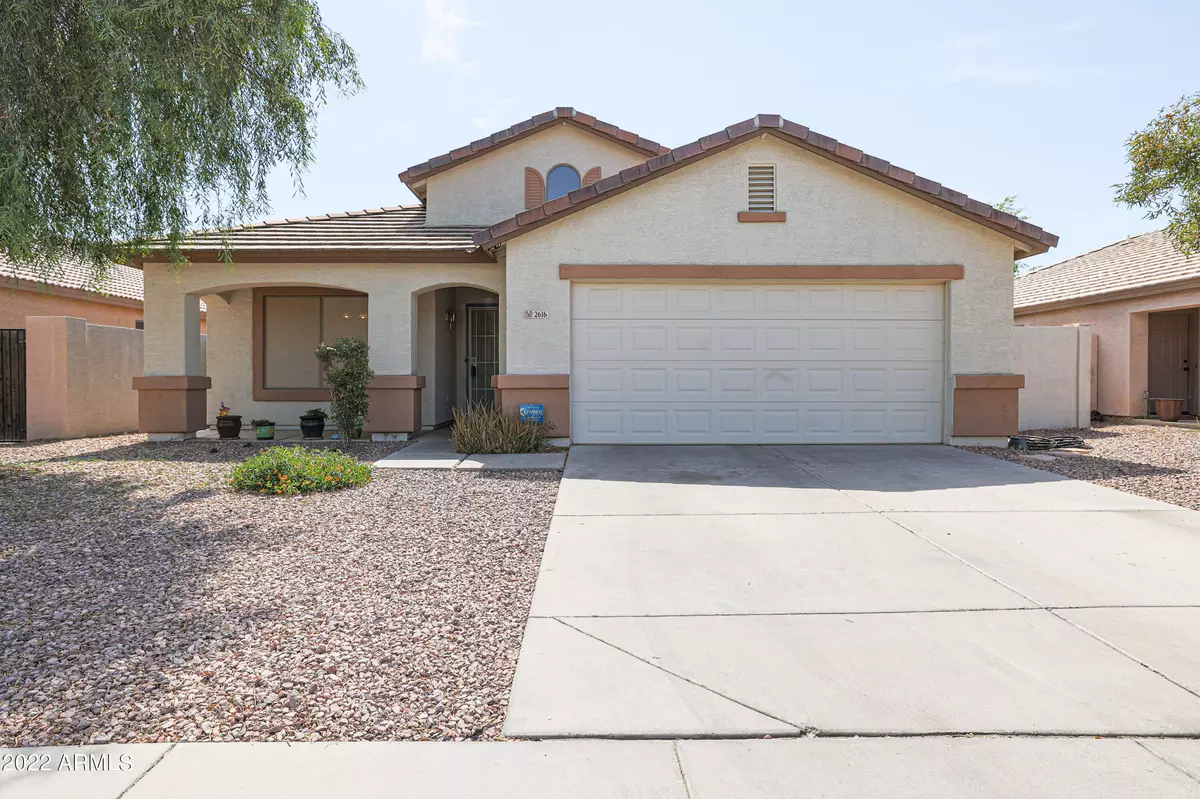$409,000
$400,000
2.3%For more information regarding the value of a property, please contact us for a free consultation.
4 Beds
2 Baths
1,723 SqFt
SOLD DATE : 07/12/2022
Key Details
Sold Price $409,000
Property Type Single Family Home
Sub Type Single Family - Detached
Listing Status Sold
Purchase Type For Sale
Square Footage 1,723 sqft
Price per Sqft $237
Subdivision Durango Park
MLS Listing ID 6414262
Sold Date 07/12/22
Style Ranch
Bedrooms 4
HOA Fees $56/mo
HOA Y/N Yes
Originating Board Arizona Regional Multiple Listing Service (ARMLS)
Year Built 2003
Annual Tax Amount $1,166
Tax Year 2020
Lot Size 6,210 Sqft
Acres 0.14
Property Description
The impressive living space is created by a warm, welcoming interior that is wonderfully bright and incorporates an expansive great room, generous living spaces, dual-pane windows, and 9-foot ceilings. Entertain in style in this efficiently designed kitchen that has been well-maintained and is outfitted with laminate countertops and a double-tiered kitchen island. An oasis of peace and relaxation, the comfortably sized main bedroom features a large walk-in closet. Adding to the home's appeal are well-maintained laminate & tile floors in the living area. Host an alfresco party in the good-sized backyard, which features a covered patio. Have you been searching for the perfect place to enjoy city living? A super-convenient location in a desirable neighborhood. Conveniently located close to a great park, playgrounds, sports facilities, restaurants, great shopping, grocery stores, cafes, a lively entertainment district, and a farmers market. Literally, everything you need access to is a short distance from home. Avoid traffic headaches by accessing freeways and public transportation. Be prepared for - love at first sight.
Location
State AZ
County Maricopa
Community Durango Park
Direction From I10 exit Avondale Blvd, South past Buckeye (MC85) to Whyman, East to 112 Lane(comm pool & park), South to Del Rio, East to 111th Dr, turn north (left) onto 111th Dr, 2nd on left
Rooms
Other Rooms Great Room
Den/Bedroom Plus 4
Separate Den/Office N
Interior
Interior Features Breakfast Bar, Vaulted Ceiling(s), Kitchen Island, Pantry, Full Bth Master Bdrm, High Speed Internet
Heating Electric
Cooling Refrigeration, Programmable Thmstat
Flooring Laminate, Tile
Fireplaces Number No Fireplace
Fireplaces Type None
Fireplace No
Window Features Sunscreen(s),Dual Pane
SPA None
Laundry WshrDry HookUp Only
Exterior
Exterior Feature Covered Patio(s), Patio
Parking Features Dir Entry frm Garage, Electric Door Opener
Garage Spaces 2.0
Garage Description 2.0
Fence Block
Pool None
Community Features Community Pool, Transportation Svcs, Near Bus Stop, Playground
Utilities Available SRP
Amenities Available Management
Roof Type Tile
Private Pool No
Building
Lot Description Desert Front, Dirt Back, Gravel/Stone Front, Gravel/Stone Back, Auto Timer H2O Front, Auto Timer H2O Back
Story 1
Builder Name Richmond American Homes
Sewer Public Sewer
Water City Water
Architectural Style Ranch
Structure Type Covered Patio(s),Patio
New Construction No
Schools
Elementary Schools Littleton Elementary School
Middle Schools Littleton Elementary School
High Schools La Joya Community High School
School District Tolleson Union High School District
Others
HOA Name Durango Park
HOA Fee Include Maintenance Grounds
Senior Community No
Tax ID 101-54-453
Ownership Fee Simple
Acceptable Financing Conventional, FHA, VA Loan
Horse Property N
Listing Terms Conventional, FHA, VA Loan
Financing Cash
Read Less Info
Want to know what your home might be worth? Contact us for a FREE valuation!

Our team is ready to help you sell your home for the highest possible price ASAP

Copyright 2024 Arizona Regional Multiple Listing Service, Inc. All rights reserved.
Bought with My Home Group Real Estate
GET MORE INFORMATION

REALTOR®

