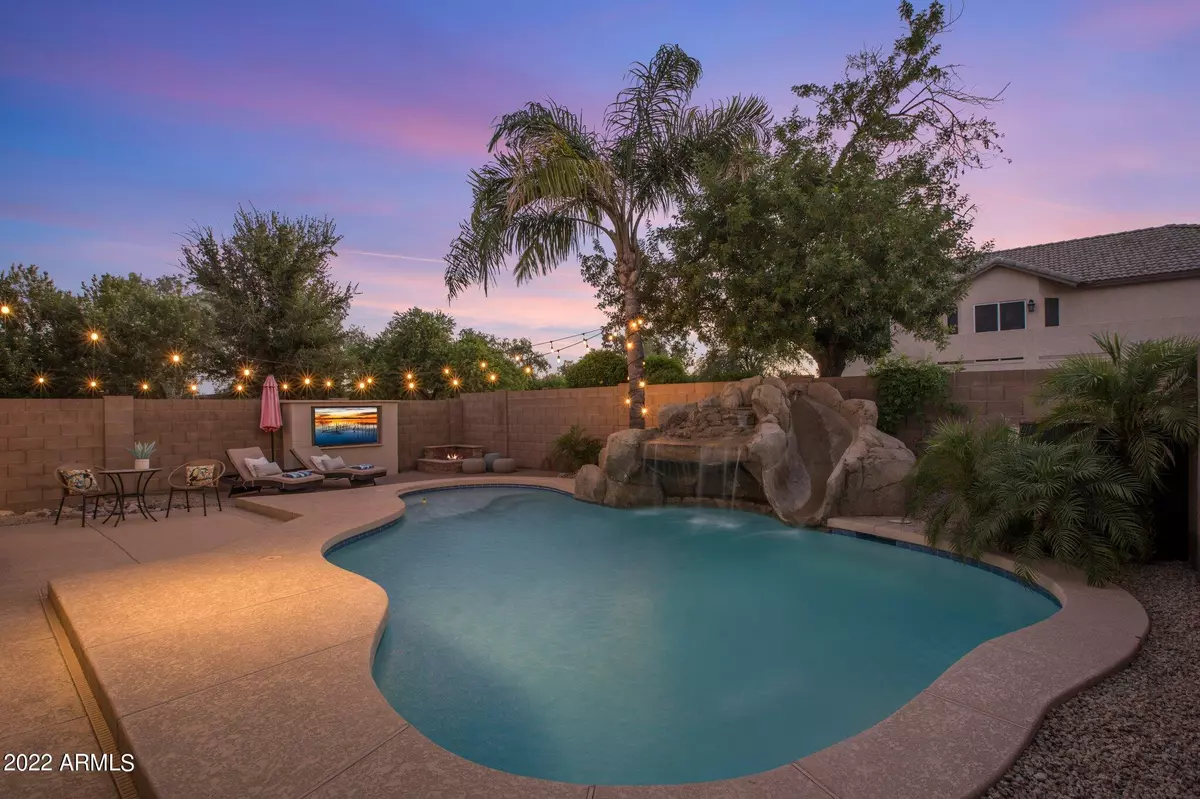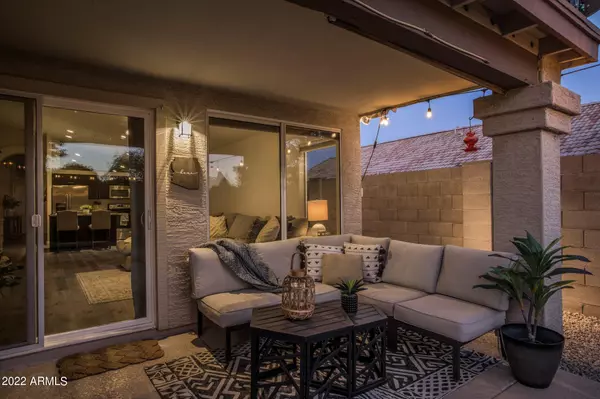$750,000
$735,000
2.0%For more information regarding the value of a property, please contact us for a free consultation.
3 Beds
2 Baths
1,614 SqFt
SOLD DATE : 08/08/2022
Key Details
Sold Price $750,000
Property Type Single Family Home
Sub Type Single Family - Detached
Listing Status Sold
Purchase Type For Sale
Square Footage 1,614 sqft
Price per Sqft $464
Subdivision Montage 2
MLS Listing ID 6417596
Sold Date 08/08/22
Bedrooms 3
HOA Fees $47/qua
HOA Y/N Yes
Originating Board Arizona Regional Multiple Listing Service (ARMLS)
Year Built 1996
Annual Tax Amount $2,194
Tax Year 2021
Lot Size 4,950 Sqft
Acres 0.11
Property Description
This gorgeous home in North Scottsdale is stylish, comfortable and ideally located within easy reach of all that you could need. The single-level home features an open-plan layout, modern finishes and fixtures throughout, as well as an incredible backyard space. Stepping through the front door you'll be greeted by the formal living and dining space that feature vaulted ceilings overhead and a bay window that lets in an abundance of natural light. There is a spacious and open-concept kitchen that features granite countertops, a dishwasher and an island with seating, and from here opens to the light-filled dining and family room. The impressive primary suite enjoys a walk-in closet, an ensuite with a dual vanity, a tub and a shower, as well as large windows that look out over the backyard. There are two more bedrooms in the home as well as a second modern bathroom. The resort-style private backyard space is sure to be a much-loved space as it features a host of impressive additions. Here you'll discover a sparkling lagoon-style pool with a rock water feature, a cozy fire pit that is perfect for those cooler nights, as well as a covered patio and a backyard TV. A lovely community grass park is next door and is a perfect spot to exercise or go for a stroll. Shopping, dining and entertainment options are all within walking distance including AJ's Pita Jungle, Cold Stone and Safeway, plus you will have easy access to the loop 101. Come view your next home today.
Location
State AZ
County Maricopa
Community Montage 2
Direction South on Thompson Peak and your first right (Helm Dr). Straight on Helm Dr. Right on 94th and home is immediately on the left.
Rooms
Other Rooms Family Room
Den/Bedroom Plus 3
Separate Den/Office N
Interior
Interior Features Eat-in Kitchen, Breakfast Bar, Fire Sprinklers, No Interior Steps, Vaulted Ceiling(s), Kitchen Island, Double Vanity, Full Bth Master Bdrm, Separate Shwr & Tub, High Speed Internet, Granite Counters
Heating Natural Gas
Cooling Refrigeration, Ceiling Fan(s)
Flooring Laminate
Fireplaces Type Fire Pit
Fireplace Yes
Window Features Double Pane Windows
SPA None
Exterior
Exterior Feature Covered Patio(s)
Parking Features Dir Entry frm Garage, Electric Door Opener
Garage Spaces 2.0
Garage Description 2.0
Fence Block
Pool Play Pool, Private
Utilities Available APS, SW Gas
Amenities Available Management
Roof Type Tile
Private Pool Yes
Building
Lot Description Desert Back, Desert Front, Gravel/Stone Front, Gravel/Stone Back
Story 1
Builder Name DR HORTON
Sewer Public Sewer
Water City Water
Structure Type Covered Patio(s)
New Construction No
Schools
Elementary Schools Redfield Elementary School
Middle Schools Desert Canyon Middle School
High Schools Desert Mountain Elementary
School District Scottsdale Unified District
Others
HOA Name Montage HOA
HOA Fee Include Maintenance Grounds
Senior Community No
Tax ID 217-54-340
Ownership Fee Simple
Acceptable Financing Cash, Conventional, VA Loan
Horse Property N
Listing Terms Cash, Conventional, VA Loan
Financing Conventional
Read Less Info
Want to know what your home might be worth? Contact us for a FREE valuation!

Our team is ready to help you sell your home for the highest possible price ASAP

Copyright 2025 Arizona Regional Multiple Listing Service, Inc. All rights reserved.
Bought with HomeSmart
GET MORE INFORMATION
REALTOR®






