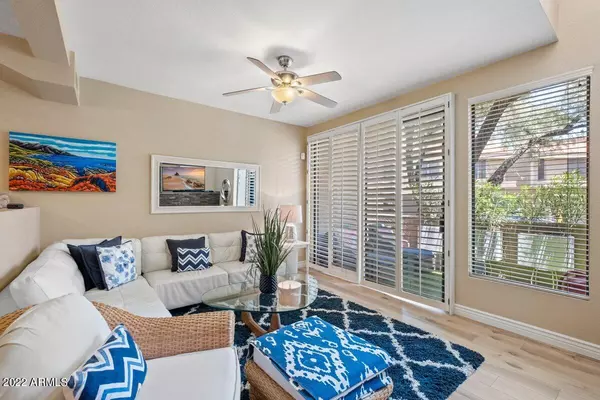$432,000
$435,000
0.7%For more information regarding the value of a property, please contact us for a free consultation.
2 Beds
2.5 Baths
1,246 SqFt
SOLD DATE : 07/13/2022
Key Details
Sold Price $432,000
Property Type Condo
Sub Type Apartment Style/Flat
Listing Status Sold
Purchase Type For Sale
Square Footage 1,246 sqft
Price per Sqft $346
Subdivision Milano Terrace Private Residences Condominium
MLS Listing ID 6415326
Sold Date 07/13/22
Style Contemporary
Bedrooms 2
HOA Fees $250/mo
HOA Y/N Yes
Originating Board Arizona Regional Multiple Listing Service (ARMLS)
Year Built 1985
Annual Tax Amount $1,124
Tax Year 2021
Lot Size 681 Sqft
Acres 0.02
Property Description
Don't miss this absolutely stunning unit in the highly sought-after community of Milano Terrace! Wide vinyl plank flooring was just installed 3 months ago. Kitchen has stainless steel appliances, granite countertops. French shutters cover the sliding glass door to the turfed patio space. The spacious living room has a wood burning fireplace, and upstairs you'll find dual masters, one with new rebath shower dual sinks and linen closets. 2nd master has a tub/shower combo and large walk-in closet. Back gate leads directly to adjacent shopping center. Close to trails, Stone Creek Golf course, and several restaurants. The community has two sparkling pools- one recently remodeled and the other currently underway. Several BBQ areas and well-manicured grounds and gym.
Location
State AZ
County Maricopa
Community Milano Terrace Private Residences Condominium
Direction E of Tatum on Shea to Milano Terrace (north side of Shea past 50st) Thru gates hang to the left & go down to building 24 & look for #1129. You can park directly across from the home, plenty of space.
Rooms
Master Bedroom Upstairs
Den/Bedroom Plus 2
Separate Den/Office N
Interior
Interior Features Upstairs, Eat-in Kitchen, Pantry, 2 Master Baths, Double Vanity, Full Bth Master Bdrm, Separate Shwr & Tub, Granite Counters
Heating Electric
Cooling Refrigeration
Flooring Carpet, Vinyl, Tile
Fireplaces Type 1 Fireplace, Living Room
Fireplace Yes
Window Features Sunscreen(s)
SPA None
Exterior
Parking Features Electric Door Opener, Unassigned
Garage Spaces 1.0
Garage Description 1.0
Fence None
Pool None
Community Features Gated Community, Community Spa Htd, Community Pool Htd, Golf, Biking/Walking Path, Clubhouse, Fitness Center
Utilities Available APS
Amenities Available FHA Approved Prjct, Management, Rental OK (See Rmks), VA Approved Prjct
Roof Type Tile
Private Pool No
Building
Lot Description Desert Front
Story 2
Builder Name unknown
Sewer Public Sewer
Water City Water
Architectural Style Contemporary
New Construction No
Schools
Elementary Schools Sequoya Elementary School
Middle Schools Desert Shadows Middle School - Scottsdale
High Schools Chaparral High School
School District Scottsdale Unified District
Others
HOA Name Milano Terrace Priva
HOA Fee Include Maintenance Grounds,Roof Replacement
Senior Community No
Tax ID 167-75-067
Ownership Condominium
Acceptable Financing Conventional, FHA, VA Loan
Horse Property N
Listing Terms Conventional, FHA, VA Loan
Financing Conventional
Read Less Info
Want to know what your home might be worth? Contact us for a FREE valuation!

Our team is ready to help you sell your home for the highest possible price ASAP

Copyright 2025 Arizona Regional Multiple Listing Service, Inc. All rights reserved.
Bought with RE/MAX Excalibur
GET MORE INFORMATION
REALTOR®






