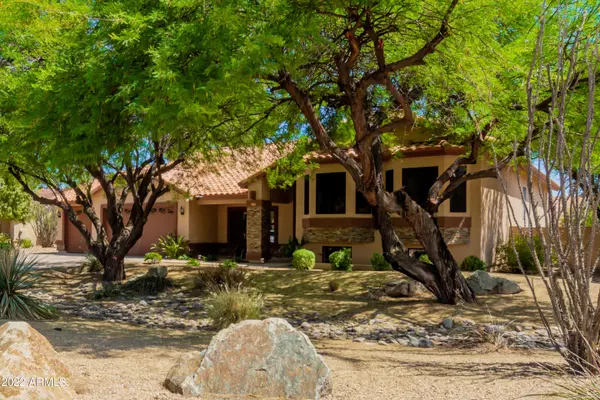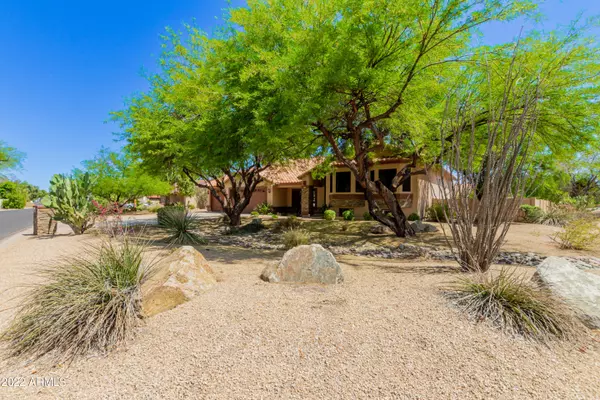$890,000
$899,000
1.0%For more information regarding the value of a property, please contact us for a free consultation.
6 Beds
3 Baths
3,651 SqFt
SOLD DATE : 09/15/2022
Key Details
Sold Price $890,000
Property Type Single Family Home
Sub Type Single Family - Detached
Listing Status Sold
Purchase Type For Sale
Square Footage 3,651 sqft
Price per Sqft $243
Subdivision Raintree Unit 1
MLS Listing ID 6394074
Sold Date 09/15/22
Bedrooms 6
HOA Y/N No
Originating Board Arizona Regional Multiple Listing Service (ARMLS)
Year Built 1989
Annual Tax Amount $6,866
Tax Year 2021
Lot Size 0.448 Acres
Acres 0.45
Property Description
PRICE REDUCTION! Instant equity! It doesn't get any better than this!! Look no further! PRICED WELL BELOW NEIGHBORHOOD COMPS AND RECENT APPRAISAL. Fell out of escrow through no fault of the home.. Stunning home in the sought after community of Raintree. Tri-level home on a PREMIUM corner lot w' almost half an acre. Offering 6 beds & 3 baths + a 3 car garage. Kitchen opens to great room w' brick fireplace. Kitchen includes custom 42 inch cabinetry w' glass insets, SS appliances, granite counters, pantry and a large island. All baths have been nicely upgraded!! Owners suite is very large w' a seating area, walk-in closet. Bath has spa-like shower, dual sinks & granite counters. Downstairs is another living space which could be used for a media room, game room or Additional bedrooms downstairs. Backyard is a true oasis offering a covered patio, pebble-tec pool with water feature, plenty of grass and a nice Mountain View. Homes like this in this location don't last long!!
Location
State AZ
County Maricopa
Community Raintree Unit 1
Direction West to Mill, South to Secretariat, East to property
Rooms
Master Bedroom Upstairs
Den/Bedroom Plus 7
Separate Den/Office Y
Interior
Interior Features Upstairs, Vaulted Ceiling(s), Double Vanity
Heating Electric
Cooling Refrigeration, Ceiling Fan(s)
Flooring Carpet, Tile
Fireplaces Type 1 Fireplace, Fire Pit, Family Room
Fireplace Yes
Window Features Double Pane Windows
SPA None
Exterior
Parking Features Electric Door Opener, Extnded Lngth Garage, RV Gate, RV Access/Parking
Garage Spaces 3.0
Garage Description 3.0
Fence Block
Pool Fenced, Private
Community Features Biking/Walking Path
Utilities Available SRP
Amenities Available None
Roof Type Tile
Private Pool Yes
Building
Lot Description Gravel/Stone Front, Gravel/Stone Back, Grass Back, Auto Timer H2O Front, Auto Timer H2O Back
Story 2
Builder Name Unknown
Sewer Public Sewer
Water City Water
New Construction No
Schools
Elementary Schools C I Waggoner School
Middle Schools Kyrene Middle School
High Schools Corona Del Sol High School
Others
HOA Fee Include No Fees
Senior Community No
Tax ID 301-52-120-A
Ownership Fee Simple
Acceptable Financing Cash, Conventional, FHA, VA Loan
Horse Property N
Listing Terms Cash, Conventional, FHA, VA Loan
Financing Conventional
Read Less Info
Want to know what your home might be worth? Contact us for a FREE valuation!

Our team is ready to help you sell your home for the highest possible price ASAP

Copyright 2024 Arizona Regional Multiple Listing Service, Inc. All rights reserved.
Bought with Redfin Corporation
GET MORE INFORMATION

REALTOR®






