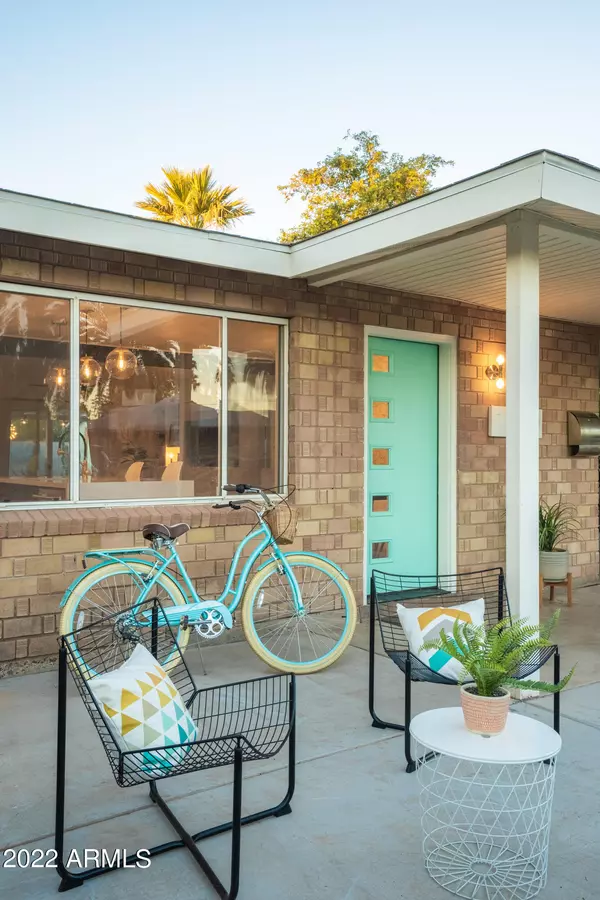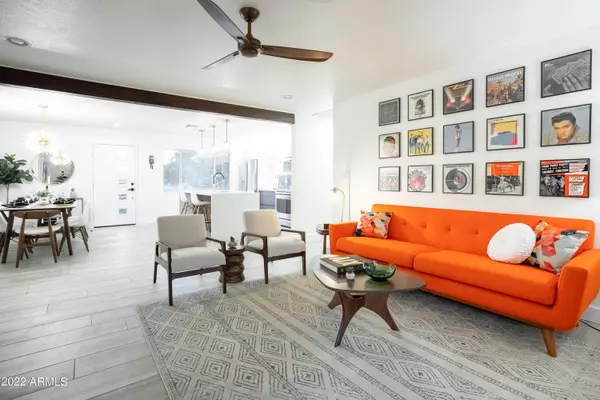$707,000
$675,000
4.7%For more information regarding the value of a property, please contact us for a free consultation.
4 Beds
2 Baths
1,498 SqFt
SOLD DATE : 08/05/2022
Key Details
Sold Price $707,000
Property Type Single Family Home
Sub Type Single Family - Detached
Listing Status Sold
Purchase Type For Sale
Square Footage 1,498 sqft
Price per Sqft $471
Subdivision Scottsdale Estates 2 Lots 87-221
MLS Listing ID 6414660
Sold Date 08/05/22
Style Ranch
Bedrooms 4
HOA Y/N No
Originating Board Arizona Regional Multiple Listing Service (ARMLS)
Year Built 1957
Annual Tax Amount $1,347
Tax Year 2021
Lot Size 9,749 Sqft
Acres 0.22
Property Description
Incredible investment opportunity! This mid-century modern designed home is nestled in the heart of Old Town Scottsdale, featuring modern upgrades, accented with bright colors that are sure to make you smile. Offering 4 bedrooms and 2 bathrooms; totaling 1503 square, no detail was missed in this pristine home. The curb appeal will welcome you immediately with the inviting mint colored front door and cozy front porch. Step inside and take a moment to relish in the thoughtful blend of modern/contemporary design complimented with warm mid-century touches. The sleek kitchen is complete with a waterfall quartz island, chic tiled backsplash, stainless steel appliances, mid-century pendant lighting and white vertical-lift cabinets; which are highlighted by a touch of sophistication with countertop lighting. The large dining area is perfect for entertaining and the posh chandelier overhead creates a lively ambiance. The master bedroom offers an en-suite bathroom boasting designer tile, glass shower and gold touches throughout. Take a step outside and get lost while watching the beautiful pink and purple desert skies. Enjoy your private desert oasis complete with a large covered patio adorned with ceiling fans and a relaxing hot tub! Partake in the entertaining yard games like Bocce Ball, Connect Four and others! If you're feeling the desert heat, indulge yourself in the stock tank pool. An additional storage shed is on the property, as well as a pool house that has yet to be completed. Plumbing and electrical have already been installed, it's simply waiting for your final touch! You won't want to miss this opportunity to own one of Scottsdale's hottest Airbnb's!
Location
State AZ
County Maricopa
Community Scottsdale Estates 2 Lots 87-221
Direction East on McDowell, North on 74th St, East on Coronado, North on 74th Pl, to house in curve as it turns to Granada.
Rooms
Master Bedroom Not split
Den/Bedroom Plus 4
Separate Den/Office N
Interior
Interior Features Eat-in Kitchen, Furnished(See Rmrks), No Interior Steps, 3/4 Bath Master Bdrm, High Speed Internet
Heating Electric
Cooling Refrigeration, Ceiling Fan(s)
Flooring Tile
Fireplaces Number No Fireplace
Fireplaces Type None
Fireplace No
Window Features Double Pane Windows
SPA None
Exterior
Exterior Feature Covered Patio(s), Patio, Storage
Carport Spaces 1
Fence Block
Pool Above Ground, Private
Community Features Near Bus Stop, Playground, Biking/Walking Path
Utilities Available SRP, SW Gas
Amenities Available None
Roof Type Composition
Private Pool Yes
Building
Lot Description Gravel/Stone Front, Gravel/Stone Back, Synthetic Grass Back
Story 1
Builder Name Hallcraft
Sewer Sewer in & Cnctd, Public Sewer
Water City Water
Architectural Style Ranch
Structure Type Covered Patio(s),Patio,Storage
New Construction No
Schools
Elementary Schools Pima Elementary School
Middle Schools Tonalea K-8
High Schools Coronado High School
School District Scottsdale Unified District
Others
HOA Fee Include No Fees
Senior Community No
Tax ID 131-21-038
Ownership Fee Simple
Acceptable Financing Cash, Conventional, FHA, VA Loan
Horse Property N
Listing Terms Cash, Conventional, FHA, VA Loan
Financing Conventional
Read Less Info
Want to know what your home might be worth? Contact us for a FREE valuation!

Our team is ready to help you sell your home for the highest possible price ASAP

Copyright 2025 Arizona Regional Multiple Listing Service, Inc. All rights reserved.
Bought with Cowen Realty
GET MORE INFORMATION
REALTOR®






