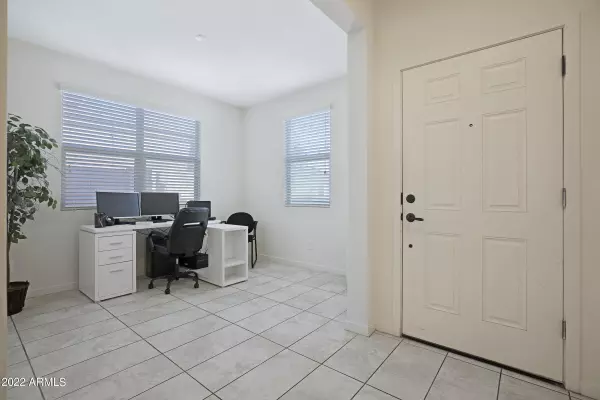$399,900
$399,900
For more information regarding the value of a property, please contact us for a free consultation.
4 Beds
2.5 Baths
2,374 SqFt
SOLD DATE : 08/31/2022
Key Details
Sold Price $399,900
Property Type Single Family Home
Sub Type Single Family - Detached
Listing Status Sold
Purchase Type For Sale
Square Footage 2,374 sqft
Price per Sqft $168
Subdivision Watson Estates
MLS Listing ID 6417564
Sold Date 08/31/22
Bedrooms 4
HOA Fees $57/mo
HOA Y/N Yes
Originating Board Arizona Regional Multiple Listing Service (ARMLS)
Year Built 2017
Annual Tax Amount $2,429
Tax Year 2021
Lot Size 5,520 Sqft
Acres 0.13
Property Description
Fantastic 4 bed (plus office & loft) / 2.5 two-story, energy efficient home in family friendly community of Watson Estates. Beautiful lighting & fixture throughout. Great floor plan w/ versatile downstairs office/den, along with spacious great room open to kitchen & dining area. Gorgeous kitchen w/ SS appliances, staggered cabinets, granite counters, corner pantry & huge island w/ sink, custom pendant lights & bar top seating. Dining area has great window view to backyard. Upstairs you will find a large loft perfect for game/play room (currently set up w/ amazing, custom children's playhouse, but can be removed prior to close if requested) & all bedrooms. Primary suite offers private bathroom w/ dual sinks, garden tub, glass shower, private toilet & large walk-in closet. Inside laundry room has cabinet storage, folding counter, sink & shelving, as well as a window to let in natural light. Sprawling backyard w/ covered patio is a blank slate w/ endless landscaping possibilities including room for a pool if desired. Located w/ easy freeway access & shopping, golf, schools & parks just minutes away. Come check it out today!
Location
State AZ
County Maricopa
Community Watson Estates
Direction From I-10 exit and travel South on Watson, Right on Hammond Lane to community.
Rooms
Other Rooms BonusGame Room
Den/Bedroom Plus 6
Separate Den/Office Y
Interior
Interior Features Eat-in Kitchen, Breakfast Bar, 9+ Flat Ceilings, Kitchen Island, Pantry, Separate Shwr & Tub, High Speed Internet, Granite Counters
Heating Electric
Cooling Refrigeration, Programmable Thmstat
Flooring Carpet, Tile
Fireplaces Number No Fireplace
Fireplaces Type None
Fireplace No
Window Features Vinyl Frame,Double Pane Windows,Low Emissivity Windows
SPA None
Laundry Engy Star (See Rmks)
Exterior
Exterior Feature Covered Patio(s)
Parking Features Dir Entry frm Garage, Electric Door Opener
Garage Spaces 2.0
Garage Description 2.0
Fence Block, Wrought Iron
Pool None
Community Features Playground, Biking/Walking Path
Utilities Available APS
Amenities Available Management, Rental OK (See Rmks)
Roof Type Tile
Private Pool No
Building
Lot Description Sprinklers In Front, Desert Front
Story 2
Builder Name Meritage
Sewer Public Sewer
Water City Water
Structure Type Covered Patio(s)
New Construction No
Schools
Elementary Schools Inca Elementary School
Middle Schools Inca Elementary School
High Schools Youngker High School
School District Buckeye Union High School District
Others
HOA Name Watson Estates
HOA Fee Include Maintenance Grounds
Senior Community No
Tax ID 504-28-741
Ownership Fee Simple
Acceptable Financing Cash, Conventional, FHA, VA Loan
Horse Property N
Listing Terms Cash, Conventional, FHA, VA Loan
Financing Conventional
Read Less Info
Want to know what your home might be worth? Contact us for a FREE valuation!

Our team is ready to help you sell your home for the highest possible price ASAP

Copyright 2024 Arizona Regional Multiple Listing Service, Inc. All rights reserved.
Bought with HomeSmart
GET MORE INFORMATION

REALTOR®






