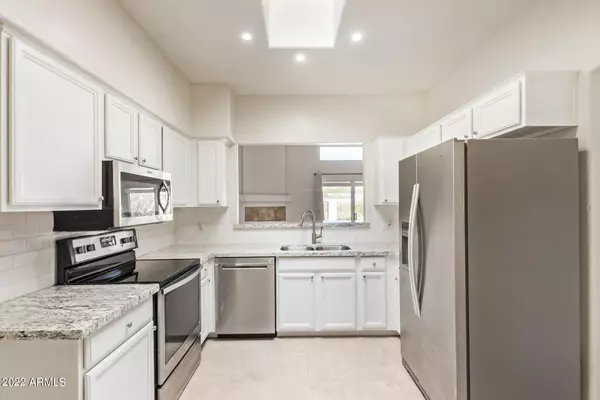$525,000
$535,000
1.9%For more information regarding the value of a property, please contact us for a free consultation.
2 Beds
2 Baths
1,243 SqFt
SOLD DATE : 07/29/2022
Key Details
Sold Price $525,000
Property Type Single Family Home
Sub Type Patio Home
Listing Status Sold
Purchase Type For Sale
Square Footage 1,243 sqft
Price per Sqft $422
Subdivision Adobe Ranch Villas
MLS Listing ID 6412452
Sold Date 07/29/22
Style Territorial/Santa Fe
Bedrooms 2
HOA Fees $130/mo
HOA Y/N Yes
Originating Board Arizona Regional Multiple Listing Service (ARMLS)
Year Built 1994
Annual Tax Amount $1,499
Tax Year 2021
Lot Size 3,205 Sqft
Acres 0.07
Property Description
Gorgeous turnkey 2 BED/2 BATH patio home with 2 car, epoxied garage. Backs to CAP canal with views of the McDowell Mountains from extended covered patio & view fencing. Original owner, first time on the market. Extremely well maintained & landscaped. Light & bright with 2 Arcadia doors, sky lights in kitchen & baths. 2022 hot water heater, 2020 HVAC. 2018 updates included: kitchen with granite countertops & stainless-steel Whirlpool appliances, toilets, 20 inch tile flooring throughout, plumbing/electrical fixtures & fans. 2017 roof re-coated, 2022 exterior paint. Gas heatilator fireplace in living room. Quiet, boutique community with pool and spa. HOA maintains front landscaping. Walk to Cholla Park w/8 pickleball courts, grocery & drug stores, retail and restaurants.
Location
State AZ
County Maricopa
Community Adobe Ranch Villas
Direction From Frank Lloyd Wright, east on Via Linda to 1st left (114th Street) right on Altadena, Avenue., left on 114th Place to home on right.
Rooms
Den/Bedroom Plus 2
Separate Den/Office N
Interior
Interior Features Eat-in Kitchen, 9+ Flat Ceilings, Fire Sprinklers, No Interior Steps, Vaulted Ceiling(s), Pantry, 3/4 Bath Master Bdrm, Double Vanity, High Speed Internet, Granite Counters
Heating Natural Gas
Cooling Refrigeration, Ceiling Fan(s)
Flooring Tile
Fireplaces Type Gas
Fireplace Yes
SPA None
Exterior
Exterior Feature Covered Patio(s), Patio
Garage Spaces 2.0
Garage Description 2.0
Fence Wrought Iron
Pool None
Community Features Community Spa Htd, Community Spa, Community Pool Htd, Community Pool, Near Bus Stop
Utilities Available APS, SW Gas
Amenities Available Rental OK (See Rmks)
View Mountain(s)
Roof Type Built-Up
Private Pool No
Building
Lot Description Sprinklers In Rear, Sprinklers In Front, Desert Front, Auto Timer H2O Back
Story 1
Builder Name Barton Homes
Sewer Public Sewer
Water City Water
Architectural Style Territorial/Santa Fe
Structure Type Covered Patio(s),Patio
New Construction No
Schools
Elementary Schools Anasazi Elementary
Middle Schools Mountainside Middle School
High Schools Desert Mountain High School
School District Scottsdale Unified District
Others
HOA Name Adobe Ranch Villas
HOA Fee Include Maintenance Grounds,Front Yard Maint,Maintenance Exterior
Senior Community No
Tax ID 217-28-865
Ownership Fee Simple
Acceptable Financing Conventional, FHA, VA Loan
Horse Property N
Listing Terms Conventional, FHA, VA Loan
Financing Conventional
Read Less Info
Want to know what your home might be worth? Contact us for a FREE valuation!

Our team is ready to help you sell your home for the highest possible price ASAP

Copyright 2025 Arizona Regional Multiple Listing Service, Inc. All rights reserved.
Bought with eXp Realty
GET MORE INFORMATION
REALTOR®






