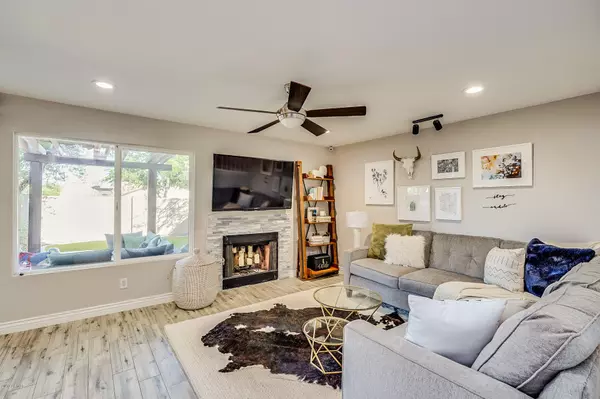$360,000
$362,900
0.8%For more information regarding the value of a property, please contact us for a free consultation.
3 Beds
2.5 Baths
1,528 SqFt
SOLD DATE : 12/31/2019
Key Details
Sold Price $360,000
Property Type Townhouse
Sub Type Townhouse
Listing Status Sold
Purchase Type For Sale
Square Footage 1,528 sqft
Price per Sqft $235
Subdivision Marlborough Park Villas
MLS Listing ID 5965325
Sold Date 12/31/19
Bedrooms 3
HOA Fees $156/mo
HOA Y/N Yes
Originating Board Arizona Regional Multiple Listing Service (ARMLS)
Year Built 1983
Annual Tax Amount $1,100
Tax Year 2018
Lot Size 3,289 Sqft
Acres 0.08
Property Description
Location, location, location! BEST DEAL IN TEMPE BY FAR! From the moment you enter the front courtyard you feel at home, the eat in kitchen with breakfast bar has french doors leading to the courtyard. Home has been upgraded from top to bottom and is one of a kind. A fireplace adorns the great room which opens to the dining room. The back yard features a covered patio great for hosting parties and family gatherings. So much to choose from in the area, hiking trails, Phoenix Zoo, Botanical Garden and Parks. Orbit Bus, Light Rail, and Freeways all close by, easy to get to ASU too!! Furniture can be sold in a separate bill of sale and is only two years old.
Location
State AZ
County Maricopa
Community Marlborough Park Villas
Direction West of Mckellips to La Rosa Go south on La Rosa to Bluebell make a right then first right on Ventura
Rooms
Master Bedroom Upstairs
Den/Bedroom Plus 3
Separate Den/Office N
Interior
Interior Features Upstairs, Eat-in Kitchen, 3/4 Bath Master Bdrm, Double Vanity, High Speed Internet
Heating Electric
Cooling Refrigeration, Ceiling Fan(s)
Flooring Tile
Fireplaces Number 1 Fireplace
Fireplaces Type 1 Fireplace, Living Room
Fireplace Yes
SPA None
Exterior
Exterior Feature Covered Patio(s), Private Street(s), Private Yard, Screened in Patio(s)
Parking Features Electric Door Opener
Garage Spaces 2.0
Garage Description 2.0
Fence Block
Pool None
Community Features Community Spa Htd, Community Pool, Near Light Rail Stop, Near Bus Stop, Biking/Walking Path
Amenities Available Management
Roof Type Tile,Built-Up
Private Pool No
Building
Lot Description Desert Front, Cul-De-Sac
Story 2
Builder Name Unknown
Sewer Public Sewer
Water City Water
Structure Type Covered Patio(s),Private Street(s),Private Yard,Screened in Patio(s)
New Construction No
Schools
Elementary Schools Cecil Shamley School
Middle Schools Mckemy Middle School
High Schools Mcclintock High School
School District Tempe Union High School District
Others
HOA Name Brown Management
HOA Fee Include Street Maint,Front Yard Maint,Roof Replacement,Maintenance Exterior
Senior Community No
Tax ID 132-02-349
Ownership Fee Simple
Acceptable Financing Conventional, FHA, VA Loan
Horse Property N
Listing Terms Conventional, FHA, VA Loan
Financing Conventional
Read Less Info
Want to know what your home might be worth? Contact us for a FREE valuation!

Our team is ready to help you sell your home for the highest possible price ASAP

Copyright 2024 Arizona Regional Multiple Listing Service, Inc. All rights reserved.
Bought with Coldwell Banker Realty
GET MORE INFORMATION

REALTOR®






