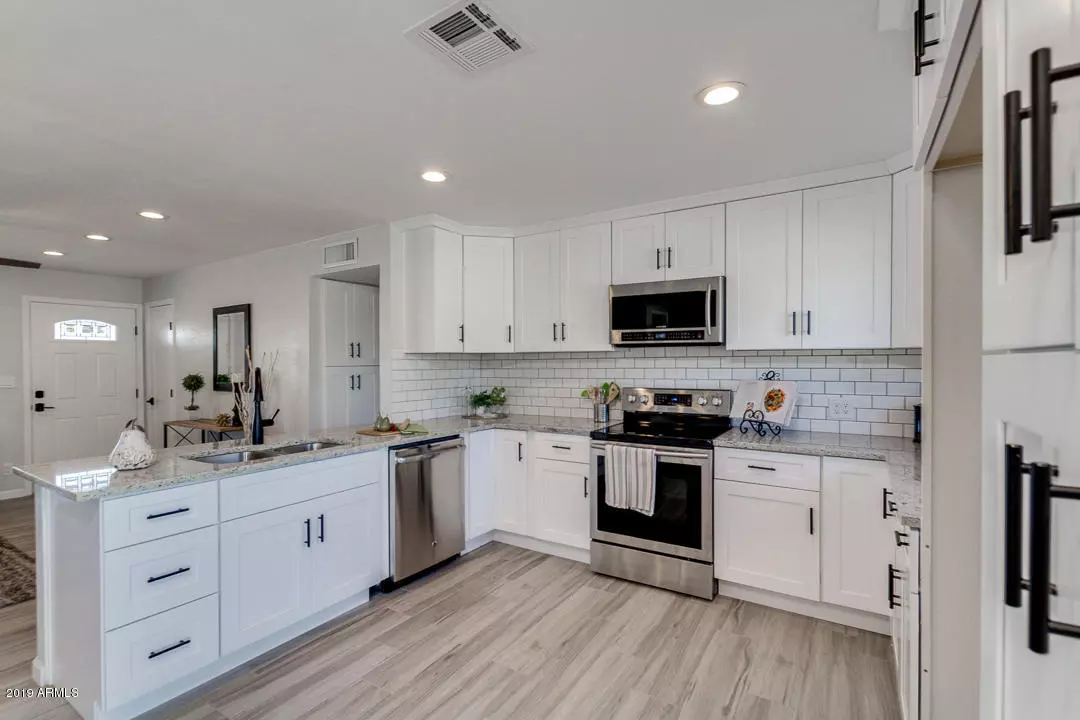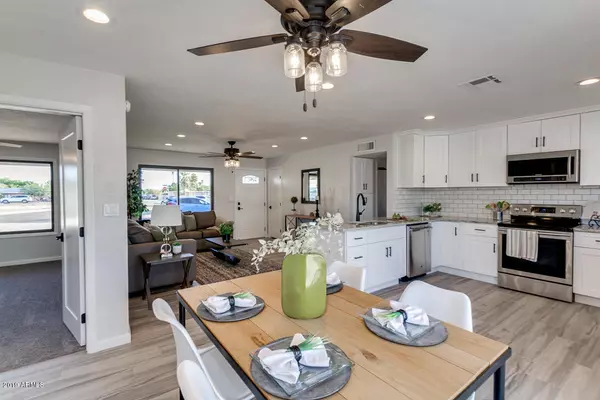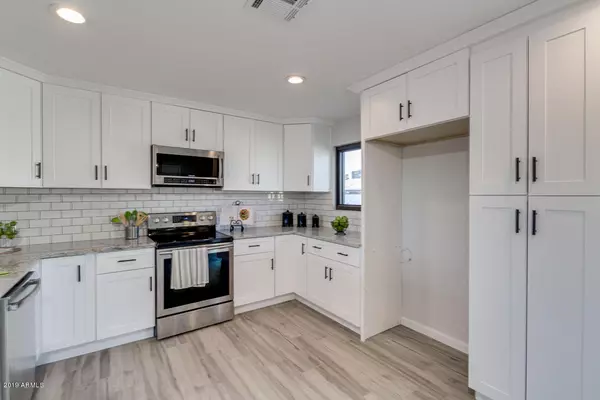$332,000
$342,777
3.1%For more information regarding the value of a property, please contact us for a free consultation.
4 Beds
1.75 Baths
1,400 SqFt
SOLD DATE : 12/16/2019
Key Details
Sold Price $332,000
Property Type Single Family Home
Sub Type Single Family - Detached
Listing Status Sold
Purchase Type For Sale
Square Footage 1,400 sqft
Price per Sqft $237
Subdivision My-O-My Estates
MLS Listing ID 5985954
Sold Date 12/16/19
Style Ranch
Bedrooms 4
HOA Y/N No
Originating Board Arizona Regional Multiple Listing Service (ARMLS)
Year Built 1969
Annual Tax Amount $1,771
Tax Year 2019
Lot Size 7,998 Sqft
Acres 0.18
Property Description
WOW what a gorgeous property. This 4bed/1.75bath sits on a generous N/S facing lot close by the ASU. House boasts: New Roof Shingles, Granite Counters, Stainless Steel Appliances, Custom Backsplash, New Cabinetry, Walk In Pantry, Fresh Paint inside and out, New Plank Wood Look Tile, New Carpet, Updated Fixtures t/o, Eat in Kitchen, Updated Bathrooms, Fresh Landscape, Yard Watering System and Much More. Located in a wonderful School District. Close to Mill Ave & Old Town Scottsdale with some of the best Shopping, Dining and Entertainment in the state. Loop 202, 101 & I10 nearby for quick commute anywhere in the Valley. Do not miss out on this amazing opportunity.
Location
State AZ
County Maricopa
Community My-O-My Estates
Direction North on Scottsdale Rd, East on Weber, North on Rose to your new home.
Rooms
Den/Bedroom Plus 4
Separate Den/Office N
Interior
Interior Features Eat-in Kitchen, Breakfast Bar, Pantry, 3/4 Bath Master Bdrm, Granite Counters
Heating Electric
Cooling Refrigeration
Flooring Carpet, Tile
Fireplaces Number No Fireplace
Fireplaces Type None
Fireplace No
Window Features Double Pane Windows
SPA None
Laundry Wshr/Dry HookUp Only
Exterior
Fence Block
Pool None
Community Features Near Bus Stop
Utilities Available SRP
Amenities Available None
Roof Type Composition
Private Pool No
Building
Lot Description Sprinklers In Rear, Sprinklers In Front, Cul-De-Sac, Grass Front, Grass Back, Auto Timer H2O Front, Auto Timer H2O Back
Story 1
Builder Name Unknown
Sewer Public Sewer
Water City Water
Architectural Style Ranch
New Construction No
Schools
Elementary Schools Cecil Shamley School
Middle Schools Cecil Shamley School
High Schools Mcclintock High School
School District Tempe Union High School District
Others
HOA Fee Include No Fees
Senior Community No
Tax ID 132-10-008
Ownership Fee Simple
Acceptable Financing Cash, Conventional, FHA, VA Loan
Horse Property N
Listing Terms Cash, Conventional, FHA, VA Loan
Financing Conventional
Read Less Info
Want to know what your home might be worth? Contact us for a FREE valuation!

Our team is ready to help you sell your home for the highest possible price ASAP

Copyright 2024 Arizona Regional Multiple Listing Service, Inc. All rights reserved.
Bought with Realty ONE Group
GET MORE INFORMATION

REALTOR®






