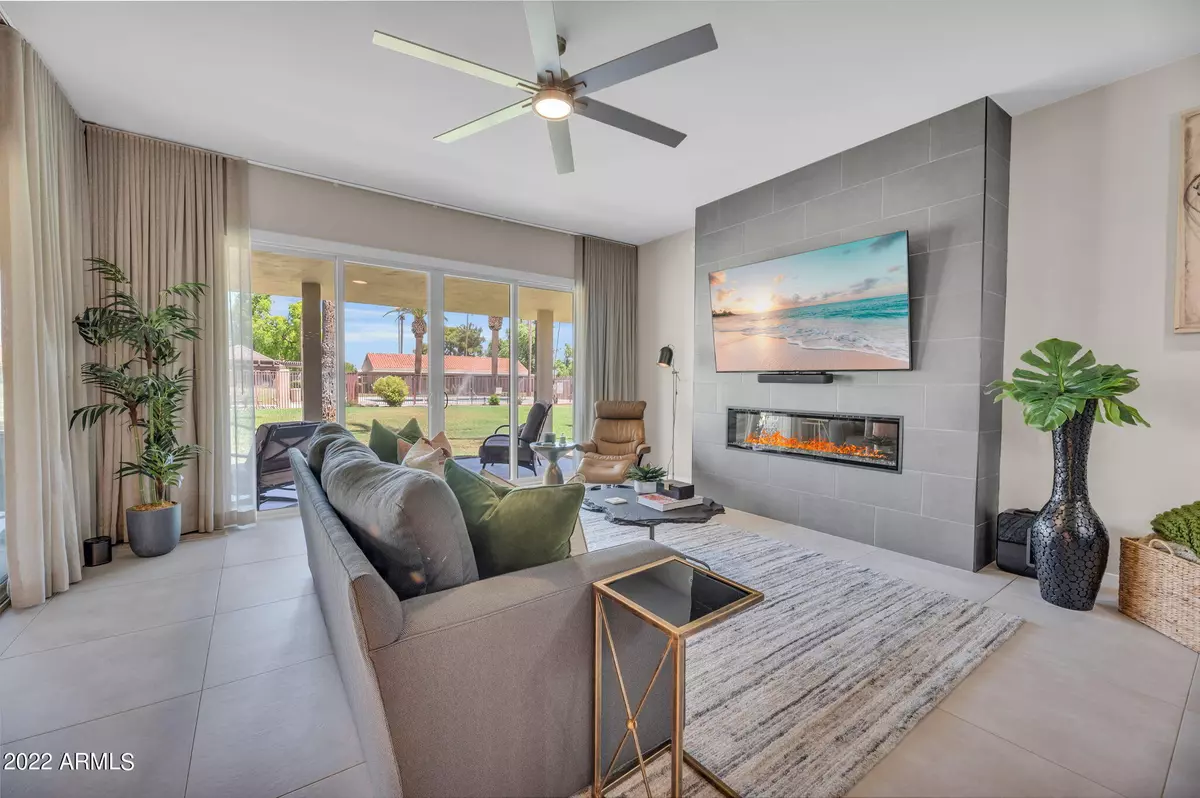$915,000
$948,000
3.5%For more information regarding the value of a property, please contact us for a free consultation.
3 Beds
2 Baths
1,894 SqFt
SOLD DATE : 07/25/2022
Key Details
Sold Price $915,000
Property Type Single Family Home
Sub Type Patio Home
Listing Status Sold
Purchase Type For Sale
Square Footage 1,894 sqft
Price per Sqft $483
Subdivision Sandpiper Scottsdale No. 2 Amd
MLS Listing ID 6427833
Sold Date 07/25/22
Style Territorial/Santa Fe
Bedrooms 3
HOA Fees $670/qua
HOA Y/N Yes
Originating Board Arizona Regional Multiple Listing Service (ARMLS)
Year Built 1973
Annual Tax Amount $1,919
Tax Year 2021
Lot Size 4,106 Sqft
Acres 0.09
Property Description
Discover what modern luxury is all about. This remodeled, single level patio home in the heart of McCormick Ranch blends chic design trends and stylish contemporary flare. Featuring a spacious open concept floorplan with gourmet kitchen, 10' ceilings, floor-to-ceiling patio sliders and curtains, with gorgeous views of greenbelt and pool. Designer appointed improvements include European frameless cabinetry, granite countertops with waterfall island, modern tile designs, premium Frigidaire Professional appliance suite, high-end bathroom updates, and more! Sandpiper Scottsdale provides golf and resort style living with 24hr guard gate, 7 community pools, lush landscaping, and low density development with abundance of open space. PRIME McCormick Ranch location along the Greenbelt biking/walking paths, golf courses and lakes, and just minutes from Scottsdale's finest dining, shopping, and entertainment attractions. Active Scottsdale living at its finest.
Location
State AZ
County Maricopa
Community Sandpiper Scottsdale No. 2 Amd
Direction Go east on McCormick Parkway to Sandpiper Gate on South side. Take first left inside the gate and immediate right on San Manuel Rd. Home will be on left-hand side.
Rooms
Master Bedroom Downstairs
Den/Bedroom Plus 3
Separate Den/Office N
Interior
Interior Features Master Downstairs, Walk-In Closet(s), Eat-in Kitchen, Breakfast Bar, 9+ Flat Ceilings, Furnished(See Rmrks), No Interior Steps, Kitchen Island, Pantry, 3/4 Bath Master Bdrm, High Speed Internet, Granite Counters
Heating Natural Gas
Cooling Refrigeration, Ceiling Fan(s)
Flooring Carpet, Tile
Fireplaces Type Other, See Remarks
Fireplace Yes
Window Features Skylight(s), Double Pane Windows, Low Emissivity Windows
SPA None
Laundry Engy Star (See Rmks), Dryer Included, Inside, Stacked Washer/Dryer, Washer Included
Exterior
Exterior Feature Covered Patio(s), Patio, Private Yard, Built-in Barbecue
Parking Features Attch'd Gar Cabinets, Electric Door Opener
Garage Spaces 2.0
Garage Description 2.0
Fence None
Pool None
Community Features Gated Community, Community Spa Htd, Community Spa, Community Pool Htd, Community Pool, Lake Subdivision, Guarded Entry, Golf, Biking/Walking Path
Utilities Available APS, SW Gas
Amenities Available Management, Rental OK (See Rmks)
Roof Type Tile, Foam
Accessibility Zero-Grade Entry
Private Pool No
Building
Lot Description Grass Front, Grass Back, Auto Timer H2O Front, Auto Timer H2O Back
Story 1
Unit Features Ground Level
Builder Name Unknown
Sewer Public Sewer
Water City Water
Architectural Style Territorial/Santa Fe
Structure Type Covered Patio(s), Patio, Private Yard, Built-in Barbecue
New Construction No
Schools
Elementary Schools Kiva Elementary School
Middle Schools Mohave Middle School
High Schools Saguaro High School
School District Scottsdale Unified District
Others
HOA Name Sandpiper HOA
HOA Fee Include Roof Repair, Insurance, Pest Control, Maintenance Grounds, Street Maint, Front Yard Maint, Maintenance Exterior
Senior Community No
Tax ID 177-02-034
Ownership Fee Simple
Acceptable Financing Cash, Conventional, 1031 Exchange, FHA, VA Loan
Horse Property N
Listing Terms Cash, Conventional, 1031 Exchange, FHA, VA Loan
Financing Other
Read Less Info
Want to know what your home might be worth? Contact us for a FREE valuation!

Our team is ready to help you sell your home for the highest possible price ASAP

Copyright 2024 Arizona Regional Multiple Listing Service, Inc. All rights reserved.
Bought with Casa Buena Realty, L.L.C.
GET MORE INFORMATION

REALTOR®






