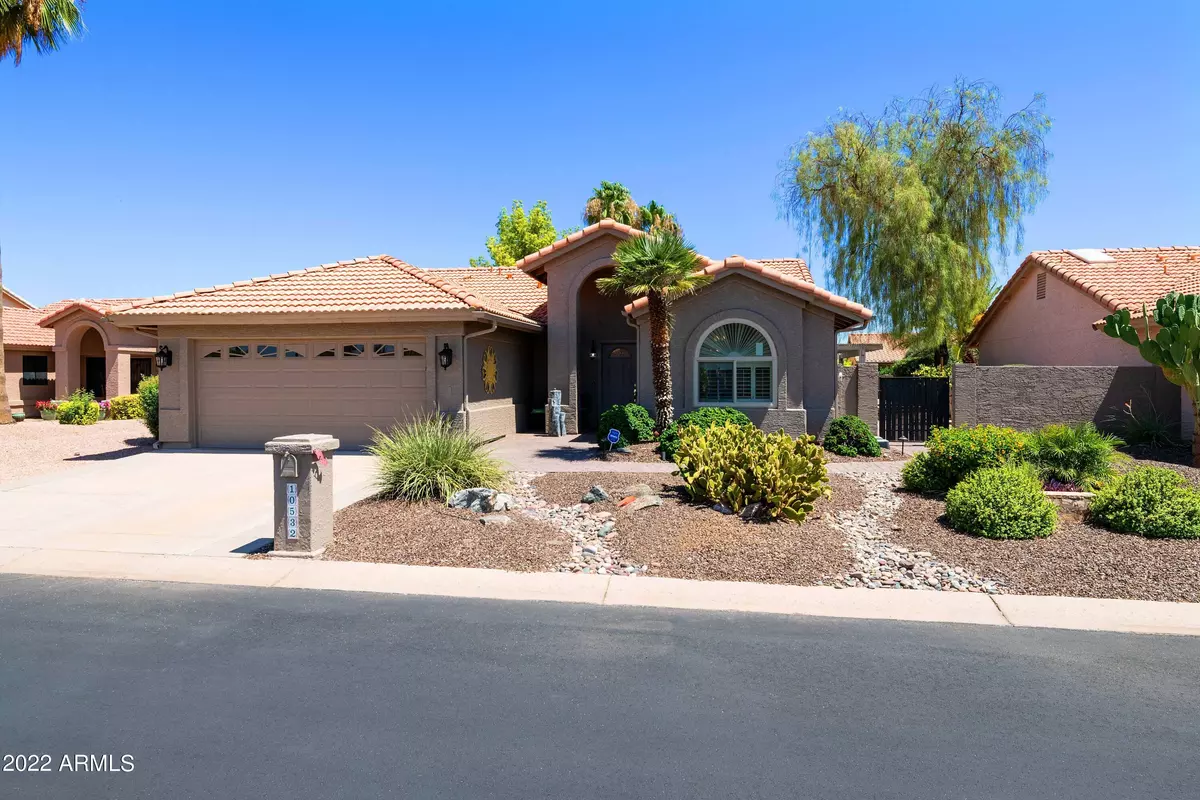$465,000
$480,000
3.1%For more information regarding the value of a property, please contact us for a free consultation.
2 Beds
2 Baths
1,323 SqFt
SOLD DATE : 09/08/2022
Key Details
Sold Price $465,000
Property Type Single Family Home
Sub Type Single Family - Detached
Listing Status Sold
Purchase Type For Sale
Square Footage 1,323 sqft
Price per Sqft $351
Subdivision Sun Lakes 27B
MLS Listing ID 6432212
Sold Date 09/08/22
Style Ranch
Bedrooms 2
HOA Fees $194/mo
HOA Y/N Yes
Originating Board Arizona Regional Multiple Listing Service (ARMLS)
Year Built 1994
Annual Tax Amount $2,045
Tax Year 2021
Lot Size 7,871 Sqft
Acres 0.18
Property Description
Lovely single level home in the desirable Ironwood gated community in Sun Lakes is move-in ready! N/S facing & nice curb appeal w immaculately maintained desert foliage. Inside is open & spacious w NO interior steps, and vaulted ceilings, skylights, & large windows allow natural light to flow throughout, w tile flooring & carpet in all the right places. Kitchen features recessed lightning, dark wood cabinets w crown moulding, quartz counter tops w extended counters, & double pantry for ample storage. Master bath has dual sink vanity, walk-in shower w glass door, hand rail, & granite tile surround, & walk-in closet. Backyard is perfect for relaxing or entertaining guests, from the oversized patio w pergola roof extension, brick paver flooring, & built-in BBQ; good size grassy yard w palms & shade trees & beautiful desert foliage create a calming ambiance, & putting green is a bonus! Two-car garage has built-in cabinets for extra storage. Community features heated pool/spa, clubhouse/rec-room, workout facility, tennis courts, optional country club membership, & golf course. With easy access to shopping & dining, you'll have everything you could ask for nearby. Great opportunity, schedule your showing today!
Location
State AZ
County Maricopa
Community Sun Lakes 27B
Direction N on Alma School Rd * E (right) on Halley Dr through guard gate * S (right) on Drifter Dr * E (left) on Coopers Hawk to property
Rooms
Den/Bedroom Plus 2
Separate Den/Office N
Interior
Interior Features Walk-In Closet(s), Eat-in Kitchen, No Interior Steps, Vaulted Ceiling(s), Pantry, 3/4 Bath Master Bdrm, Double Vanity, High Speed Internet
Heating Electric
Cooling Refrigeration, Ceiling Fan(s)
Flooring Carpet, Laminate, Tile
Fireplaces Number No Fireplace
Fireplaces Type None
Fireplace No
Window Features Vinyl Frame, Skylight(s), Double Pane Windows, Low Emissivity Windows
SPA Community, Heated, Above Ground, Private
Laundry 220 V Dryer Hookup, Dryer Included, Inside, Washer Included, Gas Dryer Hookup
Exterior
Exterior Feature Covered Patio(s), Patio, Built-in Barbecue
Parking Features Attch'd Gar Cabinets, Dir Entry frm Garage, Electric Door Opener
Garage Spaces 2.0
Garage Description 2.0
Fence Block
Pool Community, Heated, None
Community Features Lake Subdivision, Pool, Guarded Entry, Golf, Tennis Court(s), Biking/Walking Path, Clubhouse, Fitness Center
Utilities Available SRP
Amenities Available Club, Membership Opt, Management, Rental OK (See Rmks), RV Parking
Roof Type Tile
Building
Lot Description Gravel/Stone Front, Gravel/Stone Back, Grass Back, Synthetic Grass Back, Auto Timer H2O Front, Auto Timer H2O Back
Story 1
Builder Name Robson
Sewer Private Sewer
Water Pvt Water Company
Architectural Style Ranch
Structure Type Covered Patio(s), Patio, Built-in Barbecue
New Construction No
Schools
Elementary Schools Adult
Middle Schools Adult
High Schools Adult
School District Out Of Area
Others
HOA Name Iron Oaks
HOA Fee Include Common Area Maint, Street Maint
Senior Community Yes
Tax ID 303-52-868
Ownership Fee Simple
Acceptable Financing Cash, Conventional, FHA, VA Loan
Horse Property N
Listing Terms Cash, Conventional, FHA, VA Loan
Financing Other
Special Listing Condition Age Rstrt (See Rmks)
Read Less Info
Want to know what your home might be worth? Contact us for a FREE valuation!

Our team is ready to help you sell your home for the highest possible price ASAP

Copyright 2024 Arizona Regional Multiple Listing Service, Inc. All rights reserved.
Bought with ProSmart Realty
GET MORE INFORMATION

REALTOR®






