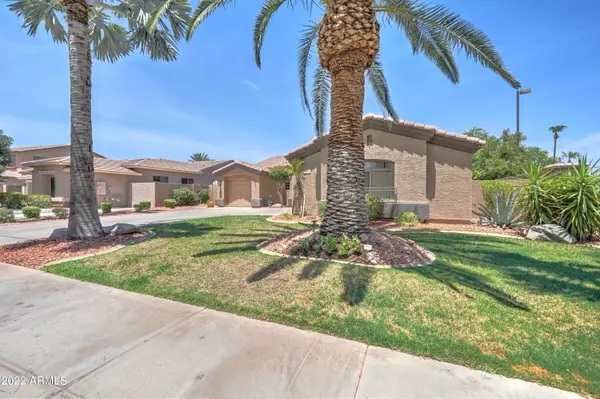$679,000
$675,000
0.6%For more information regarding the value of a property, please contact us for a free consultation.
4 Beds
2 Baths
1,952 SqFt
SOLD DATE : 08/29/2022
Key Details
Sold Price $679,000
Property Type Single Family Home
Sub Type Single Family Residence
Listing Status Sold
Purchase Type For Sale
Square Footage 1,952 sqft
Price per Sqft $347
Subdivision Serrano Replat
MLS Listing ID 6437415
Sold Date 08/29/22
Style Ranch
Bedrooms 4
HOA Fees $58/qua
HOA Y/N Yes
Year Built 1999
Annual Tax Amount $2,147
Tax Year 2021
Lot Size 9,283 Sqft
Acres 0.21
Property Sub-Type Single Family Residence
Source Arizona Regional Multiple Listing Service (ARMLS)
Property Description
Gilbert Hidden Gem! This home has it all, walk through the front door and enter in to a large open living room area with views of your pool and spa. A split floor plan offering lots of privacy, you'll find the Owners Suite on one side with a separate shower and tub, dual vanities, large walk in closet, and its own exit to the covered patio in the backyard! The kitchen was completely remodeled with bright cabinetry, built in trash receptacles, a huge island, soft close drawers and cabinets. There are 3 other bedrooms that are of good size and your secondary bathroom is a shower/tub combo with dual vanities. Your very own resort backyard has a huge pool, spa with water feature, and covered patio for entertaining! There are a few different sitting areas in the backyard and the home sits on a corner lot with no neighbors on one side and a green belt behind you. This home checks all the boxes, 4 bedrooms, 2 full bathrooms, 3 car garage, corner lot, north/south exposure, and it's super close to San Tan Village, Downtown Gilbert, Loop 202, and the US 60. All appliances stay with the home! Schedule your showing today!
Location
State AZ
County Maricopa
Community Serrano Replat
Area Maricopa
Direction Heading South on Lindsay from Ray, turn left, head East on Del Rio Street, turn left on to Heritage Drive, make a quick right on to Del Rio heading east. Home is on your left at the end of the road.
Rooms
Other Rooms Family Room
Master Bedroom Split
Den/Bedroom Plus 4
Separate Den/Office N
Interior
Interior Features High Speed Internet, Granite Counters, Double Vanity, Eat-in Kitchen, Breakfast Bar, Kitchen Island, Pantry, Separate Shwr & Tub
Heating Natural Gas
Cooling Central Air, Ceiling Fan(s), Programmable Thmstat
Flooring Carpet, Tile
Fireplaces Type None
Fireplace No
SPA Heated,Private
Exterior
Parking Features Garage Door Opener, Direct Access
Garage Spaces 3.0
Garage Description 3.0
Fence Block, Wrought Iron
Pool Private
Community Features Near Bus Stop, Playground
Utilities Available SRP
Roof Type Tile
Porch Covered Patio(s)
Total Parking Spaces 3
Private Pool No
Building
Lot Description Sprinklers In Rear, Sprinklers In Front, Corner Lot, Gravel/Stone Front, Gravel/Stone Back, Grass Front, Grass Back, Auto Timer H2O Front, Auto Timer H2O Back
Story 1
Builder Name Morrison Homes
Sewer Public Sewer
Water City Water
Architectural Style Ranch
New Construction No
Schools
Elementary Schools Mesquite Elementary
Middle Schools South Valley Jr. High
High Schools Campo Verde High School
School District Gilbert Unified District
Others
HOA Name SERRANO HOA
HOA Fee Include Maintenance Grounds
Senior Community No
Tax ID 304-42-426
Ownership Fee Simple
Acceptable Financing Cash, Conventional, 1031 Exchange, VA Loan
Horse Property N
Disclosures Agency Discl Req, Seller Discl Avail
Possession Close Of Escrow
Listing Terms Cash, Conventional, 1031 Exchange, VA Loan
Financing Conventional
Read Less Info
Want to know what your home might be worth? Contact us for a FREE valuation!

Our team is ready to help you sell your home for the highest possible price ASAP

Copyright 2025 Arizona Regional Multiple Listing Service, Inc. All rights reserved.
Bought with eXp Realty
GET MORE INFORMATION

REALTOR®






