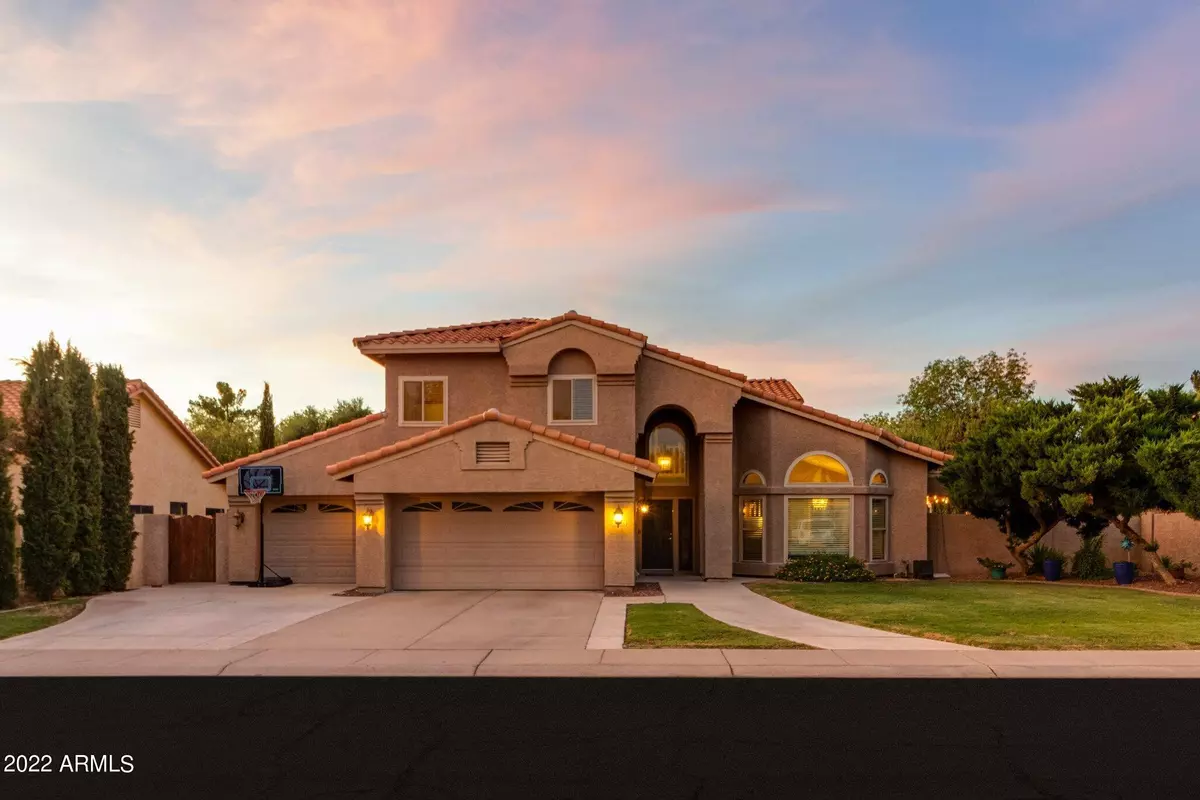$780,500
$800,000
2.4%For more information regarding the value of a property, please contact us for a free consultation.
5 Beds
3 Baths
2,825 SqFt
SOLD DATE : 09/20/2022
Key Details
Sold Price $780,500
Property Type Single Family Home
Sub Type Single Family - Detached
Listing Status Sold
Purchase Type For Sale
Square Footage 2,825 sqft
Price per Sqft $276
Subdivision Warner Ranch Estates
MLS Listing ID 6438404
Sold Date 09/20/22
Style Spanish
Bedrooms 5
HOA Fees $20
HOA Y/N Yes
Originating Board Arizona Regional Multiple Listing Service (ARMLS)
Year Built 1990
Annual Tax Amount $3,930
Tax Year 2021
Lot Size 10,080 Sqft
Acres 0.23
Property Description
Warning, if you don't want your home search to come to an end, please skip this listing! Located in the very popular Warner Ranch subdivision this renovated 5 bedroom, 3 bath, 3 car garage home has so much to offer. Perfectly situated on a Cul De Sac lot, you will first notice its immaculate curb appeal with lush nature grass and mature vegetation. Visions of children playing, full of laughter are sure to enter your thoughts as you see yourself taking advantage of the front yard neighborhood, friendly environment. Upon entering the home you are greeted by the magnificent lofted ceiling entrance that leads to a formal living room and grand staircase that is sure to impress all your family and friends... Perfect for entertaining, you can see yourself taking full advantage of the modern white kitchen with stainless appliances and a wine fridge that opens up to the large family room, complete with a stunning brick fireplace. Not to be outdone, the backyard boasts 2 large covered patios, a gorgeous built in Kitchen with BBQ, wood fireplace, a recently resurfaced pool, and plenty of green space for outdoor games. This home will truly become the desired location for holiday meals, family get togethers and birthday parties. Close to everything special that Tempe has to offer, it is also just minutes from the I-10, Loop 101, Loop 202 and US 60.
Location
State AZ
County Maricopa
Community Warner Ranch Estates
Direction West on Warner from Rural, Left on S Forest Ave, first Left on E Calle De Arcos, home on the left.
Rooms
Other Rooms Family Room
Master Bedroom Upstairs
Den/Bedroom Plus 5
Separate Den/Office N
Interior
Interior Features Upstairs, Eat-in Kitchen, Breakfast Bar, Intercom, Vaulted Ceiling(s), Kitchen Island, Double Vanity, Full Bth Master Bdrm, Separate Shwr & Tub, High Speed Internet
Heating Electric
Cooling Refrigeration, Ceiling Fan(s)
Flooring Carpet, Laminate
Fireplaces Number 1 Fireplace
Fireplaces Type 1 Fireplace
Fireplace Yes
Window Features Sunscreen(s)
SPA None
Exterior
Exterior Feature Covered Patio(s), Patio, Private Street(s), Built-in Barbecue
Parking Features Electric Door Opener
Garage Spaces 3.0
Garage Description 3.0
Fence Block
Pool Private
Community Features Near Bus Stop, Tennis Court(s), Biking/Walking Path
Amenities Available Management
Roof Type Tile
Private Pool Yes
Building
Lot Description Sprinklers In Rear, Sprinklers In Front, Cul-De-Sac, Grass Front, Grass Back
Story 2
Builder Name UDC
Sewer Public Sewer
Water City Water
Architectural Style Spanish
Structure Type Covered Patio(s),Patio,Private Street(s),Built-in Barbecue
New Construction No
Schools
Elementary Schools Kyrene De La Mariposa School
Middle Schools Kyrene Del Pueblo Middle School
High Schools Corona Del Sol High School
School District Tempe Union High School District
Others
HOA Name AAM
HOA Fee Include Maintenance Grounds
Senior Community No
Tax ID 301-61-524
Ownership Fee Simple
Acceptable Financing Conventional, FHA, VA Loan
Horse Property N
Listing Terms Conventional, FHA, VA Loan
Financing Conventional
Read Less Info
Want to know what your home might be worth? Contact us for a FREE valuation!

Our team is ready to help you sell your home for the highest possible price ASAP

Copyright 2024 Arizona Regional Multiple Listing Service, Inc. All rights reserved.
Bought with HomeSmart
GET MORE INFORMATION

REALTOR®






