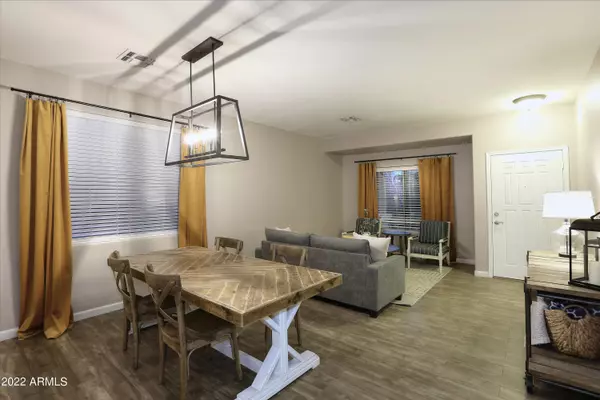$640,000
$640,000
For more information regarding the value of a property, please contact us for a free consultation.
4 Beds
2.5 Baths
2,633 SqFt
SOLD DATE : 09/07/2022
Key Details
Sold Price $640,000
Property Type Single Family Home
Sub Type Single Family Residence
Listing Status Sold
Purchase Type For Sale
Square Footage 2,633 sqft
Price per Sqft $243
Subdivision Coronado Ranch Parcel 3
MLS Listing ID 6444923
Sold Date 09/07/22
Bedrooms 4
HOA Fees $60/mo
HOA Y/N Yes
Year Built 2001
Annual Tax Amount $2,086
Tax Year 2021
Lot Size 9,002 Sqft
Acres 0.21
Property Sub-Type Single Family Residence
Source Arizona Regional Multiple Listing Service (ARMLS)
Property Description
WOW! Remodeled 4 bedroom plus LOFT, 2.5 Bath/ 3 car garage & new 2021 Pool :Stacked stone waterfall surrounded by Travertine Decking ! Artificial turf in backyard makes this year round entertaining! New Flooring 2021, plank tile downstairs & on stairs. Luxury Vinyl upstairs. No Carpet. Chef's delight in kitchen: Stainless steel Cosmo Professional Dual Gas Range, Undermount 30 x 18 sink , Quartz counters, Satori Ceramic gloss gray tile backsplash, Island, pull out shelves, walk in pantry. Master Suite bath remodeled Soaking tub, Glass shower, Deco tile! Light fixtures upgraded. 2nd bath is newly remodeled. 1 Newly replaced HVAC 14 Seer upstairs ! Downstairs is also a 14 Seer Carrier. Oct 2021 NEW POOL w/variable speed pump, stone wall with waterfall, WIFI color lights! S& E windows replaced
Location
State AZ
County Maricopa
Community Coronado Ranch Parcel 3
Area Maricopa
Direction East on Queen Creek, North on Soboba, East on Thornton Ave to home.
Rooms
Other Rooms Loft, Great Room, Family Room
Master Bedroom Upstairs
Den/Bedroom Plus 5
Separate Den/Office N
Interior
Interior Features High Speed Internet, Double Vanity, Upstairs, Eat-in Kitchen, Soft Water Loop, Kitchen Island, Pantry, Full Bth Master Bdrm, Separate Shwr & Tub
Heating Natural Gas
Cooling Central Air, Ceiling Fan(s), Programmable Thmstat
Flooring Vinyl, Tile
Fireplaces Type None
Fireplace No
Window Features Low-Emissivity Windows,Dual Pane,Tinted Windows,Vinyl Frame
SPA None
Laundry Wshr/Dry HookUp Only
Exterior
Exterior Feature Playground
Parking Features RV Gate, Garage Door Opener, Direct Access
Garage Spaces 3.0
Garage Description 3.0
Fence Block
Pool Variable Speed Pump, Private
Community Features Playground, Biking/Walking Path
Utilities Available SRP
View Mountain(s)
Roof Type Tile
Porch Covered Patio(s), Patio
Total Parking Spaces 3
Private Pool No
Building
Lot Description Sprinklers In Front, Desert Back, Desert Front, Grass Front, Synthetic Grass Back, Auto Timer H2O Front
Story 2
Builder Name Continental Homes
Sewer Public Sewer
Water City Water
Structure Type Playground
New Construction No
Schools
Elementary Schools Coronado Elementary School
Middle Schools Cooley Middle School
High Schools Higley High School
Others
HOA Name Coronado Ranch
HOA Fee Include Maintenance Grounds
Senior Community No
Tax ID 304-60-582
Ownership Fee Simple
Acceptable Financing Cash, Conventional, 1031 Exchange
Horse Property N
Disclosures Agency Discl Req, Seller Discl Avail
Possession Close Of Escrow
Listing Terms Cash, Conventional, 1031 Exchange
Financing Conventional
Read Less Info
Want to know what your home might be worth? Contact us for a FREE valuation!

Our team is ready to help you sell your home for the highest possible price ASAP

Copyright 2025 Arizona Regional Multiple Listing Service, Inc. All rights reserved.
Bought with Century 21 Arizona Foothills
GET MORE INFORMATION

REALTOR®






