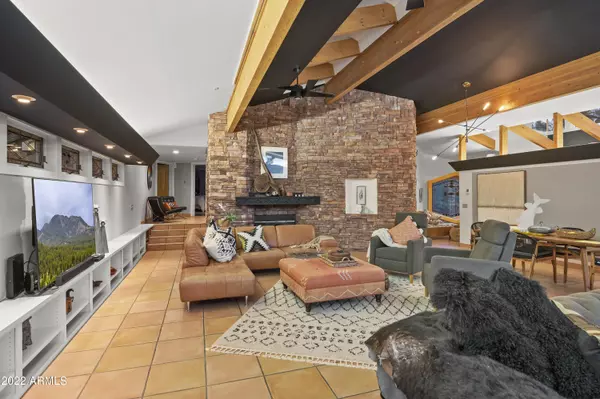$1,464,500
$1,489,000
1.6%For more information regarding the value of a property, please contact us for a free consultation.
3 Beds
2.5 Baths
3,100 SqFt
SOLD DATE : 10/03/2022
Key Details
Sold Price $1,464,500
Property Type Single Family Home
Sub Type Single Family - Detached
Listing Status Sold
Purchase Type For Sale
Square Footage 3,100 sqft
Price per Sqft $472
Subdivision Amberwood Unit 2
MLS Listing ID 6440342
Sold Date 10/03/22
Style Other (See Remarks)
Bedrooms 3
HOA Fees $16/ann
HOA Y/N Yes
Originating Board Arizona Regional Multiple Listing Service (ARMLS)
Year Built 1998
Annual Tax Amount $4,626
Tax Year 2021
Lot Size 0.882 Acres
Acres 0.88
Property Description
This original masterpiece is designed by renowned architect Taliesin West, Arnold Roy. A fresh design demonstrates the influence of Frank Lloyd Wright at its best! 1 of 2 Taliesin FLW homes in Flagstaff!
No worries in the winter w/ driveway & in-floor radiant heat. Second level is the bedroom retreat you're dreaming of with fireplace & hidden balcony to enjoy morning coffee or AZ sunsets! New Metal Roof, Fans, Lighting, Paint, Fixtures, All Appliances, Polycoat Balconies & More! Den/Office/4th room!
Heavenly panoramic views of the Peaks from this ''Tree''House. Light floods thru vast windows & vaulted living space. Organic texture & angle's flow throughout this remarkable home.
Vacation Rental Ready! Near Continental Country Club-membership avail.
Lot avail. see MLS #6440349
Location
State AZ
County Coconino
Community Amberwood Unit 2
Direction Butler Avenue to Amberwood Street; House is on the left side of the street.
Rooms
Other Rooms Guest Qtrs-Sep Entrn, Great Room
Master Bedroom Upstairs
Den/Bedroom Plus 4
Separate Den/Office Y
Interior
Interior Features Upstairs, Other, Vaulted Ceiling(s), Double Vanity, Full Bth Master Bdrm, Separate Shwr & Tub, High Speed Internet
Heating Natural Gas, Floor Furnace, Wall Furnace
Cooling Ceiling Fan(s)
Flooring Tile, Other
Fireplaces Type 2 Fireplace, Living Room, Master Bedroom, Gas
Fireplace Yes
Window Features Skylight(s), Double Pane Windows
SPA None
Laundry Dryer Included, Other, Washer Included
Exterior
Exterior Feature Balcony, Patio, Storage
Parking Features Electric Door Opener
Garage Spaces 2.0
Carport Spaces 2
Garage Description 2.0
Fence None
Pool None
Landscape Description Irrigation Back, Irrigation Front
Utilities Available Oth Gas (See Rmrks), APS
Amenities Available Management, Rental OK (See Rmks)
View City Lights, Mountain(s)
Roof Type Metal
Building
Lot Description Irrigation Front, Irrigation Back
Story 2
Builder Name Taliesin West
Sewer Public Sewer
Water City Water
Architectural Style Other (See Remarks)
Structure Type Balcony, Patio, Storage
New Construction No
Schools
Elementary Schools Out Of Maricopa Cnty
Middle Schools Out Of Maricopa Cnty
High Schools Out Of Maricopa Cnty
School District Out Of Area
Others
HOA Name Amberwood HOA
HOA Fee Include Common Area Maint
Senior Community No
Tax ID 114-18-089
Ownership Fee Simple
Acceptable Financing Cash, Conventional
Horse Property N
Listing Terms Cash, Conventional
Financing Cash
Read Less Info
Want to know what your home might be worth? Contact us for a FREE valuation!

Our team is ready to help you sell your home for the highest possible price ASAP

Copyright 2024 Arizona Regional Multiple Listing Service, Inc. All rights reserved.
Bought with Gary Call Real Estate
GET MORE INFORMATION

REALTOR®






