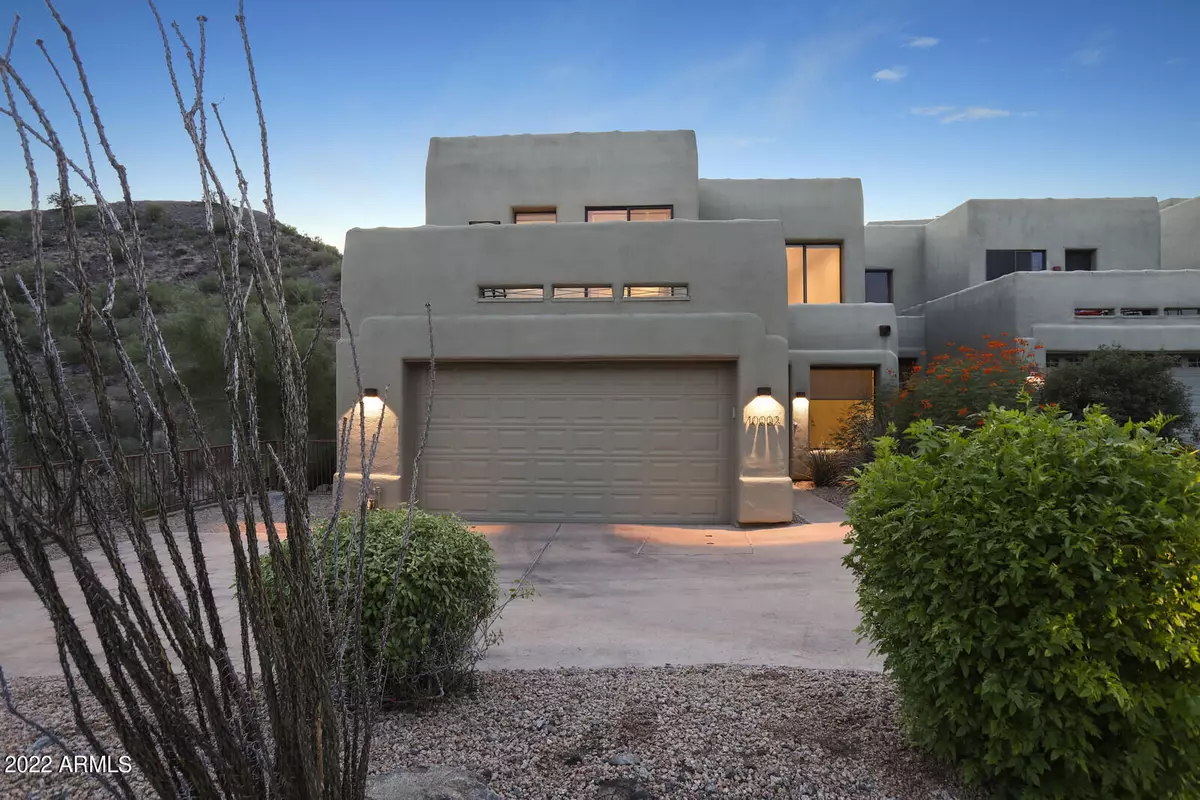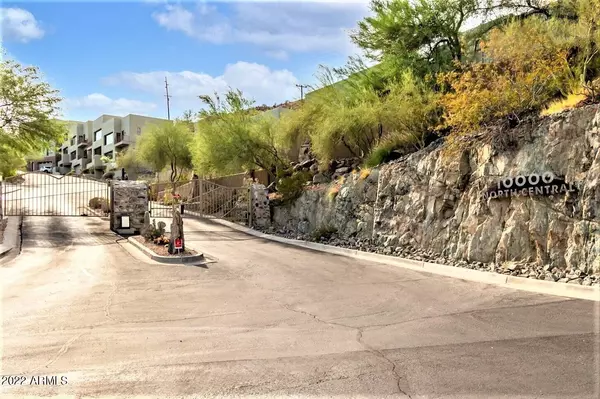$596,000
$596,000
For more information regarding the value of a property, please contact us for a free consultation.
3 Beds
2 Baths
1,805 SqFt
SOLD DATE : 09/07/2022
Key Details
Sold Price $596,000
Property Type Townhouse
Sub Type Townhouse
Listing Status Sold
Purchase Type For Sale
Square Footage 1,805 sqft
Price per Sqft $330
Subdivision 10000 North Central
MLS Listing ID 6448153
Sold Date 09/07/22
Bedrooms 3
HOA Fees $220/mo
HOA Y/N Yes
Originating Board Arizona Regional Multiple Listing Service (ARMLS)
Year Built 2003
Annual Tax Amount $3,057
Tax Year 2021
Lot Size 6,310 Sqft
Acres 0.14
Property Description
Privacy & Tranquility with Exceptional City & Mountain Views in Central Phoenix. This stylish, modern 3-bedroom Townhome offers private & convenient living in a quiet gated community at the ''top'' of Central Avenue. You'll enjoy the best the Valley has to offer, from hiking in the adjoining Mountain Preserve, to dining in numerous nearby restaurants, to taking in unobstructed city & mountain views from the front balcony or large back patio. This home offers lots of privacy at the end of a cul de sac street (one neighbor on one side), & is on one of the largest lots in the neighborhood at just over 6,300 sq. ft. The family-oriented floor plan includes a spacious Primary Suite on the upper level with two generous bedrooms on the main floor. The open floor plan offers living/dining & kitchen with walk-in pantry, granite tile counters, gas cooking & stainless appliances. The two main floor bedrooms share a Jack & Jill bath with private tub/shower. The spacious Primary Suite includes a Jacuzzi tub, separate shower and a large cedar-lined walk-in closet. Sliding glass doors lead from the bedroom to your own private balcony where you can dream of starry nights after enjoying a beautiful sunset! An upstairs loft provides a great flex space, office or extended entertaining area. The loft leads to a sprawling backyard which backs to Phx. Mtn. Preserve, offering the ultimate in privacy and quietude. If you are looking for the best in Phoenix living & want to enjoy the privacy and tranquility that Arizona is known for and views that will leave you breathless this is the home for you! Features Include: 1. Entire interior house & garage painted (2022); 2. New Pella windows (downstairs bedrooms - 2022); 3. Two new A/C units with 16 Seer Rating (2018); 4. Modern ceiling fans & updated stairway lighting (2022); 5, Solar Shades (2022); 6. New garage door (2020) & opener (2018); 7. Updated exterior lighting; 8. Low maintenance desert landscaping w/automated drip system & accent lighting;, 9 Whole house central vac system. Community Features: 1) Low HOA dues; 2) Gated Community; 3) Heated Pool & Spa; 4) Amazing Views.
Location
State AZ
County Maricopa
Community 10000 North Central
Direction North on Central Avenue from Mountain View. Before tunnel, go left to gate. Through gate and turn left on the first street which is 1st Avenue. Home is at the end of the cul-de-sac on the right.
Rooms
Other Rooms Loft
Master Bedroom Split
Den/Bedroom Plus 4
Separate Den/Office N
Interior
Interior Features Upstairs, Central Vacuum, Vaulted Ceiling(s), Pantry, Double Vanity, Full Bth Master Bdrm, Separate Shwr & Tub, Tub with Jets, High Speed Internet, Granite Counters
Heating Natural Gas
Cooling Refrigeration, Ceiling Fan(s)
Flooring Carpet, Tile
Fireplaces Number No Fireplace
Fireplaces Type None
Fireplace No
Window Features Double Pane Windows
SPA None
Laundry Wshr/Dry HookUp Only
Exterior
Exterior Feature Balcony, Covered Patio(s), Patio, Private Street(s), Private Yard
Parking Features Dir Entry frm Garage, Electric Door Opener
Garage Spaces 2.0
Garage Description 2.0
Fence Wrought Iron
Pool None
Community Features Gated Community, Community Spa Htd, Community Spa, Community Pool Htd, Community Pool
Utilities Available APS, SW Gas
Amenities Available Management, Rental OK (See Rmks)
View City Lights, Mountain(s)
Roof Type Tile,Foam
Private Pool No
Building
Lot Description Sprinklers In Rear, Sprinklers In Front, Corner Lot, Desert Back, Desert Front, Cul-De-Sac, Auto Timer H2O Front, Auto Timer H2O Back
Story 2
Builder Name Tri-Quist
Sewer Public Sewer
Water City Water
Structure Type Balcony,Covered Patio(s),Patio,Private Street(s),Private Yard
New Construction No
Schools
Elementary Schools Sunnyslope Elementary School
Middle Schools Royal Palm Middle School
High Schools Sunnyslope High School
School District Glendale Union High School District
Others
HOA Name 10000 N Central
HOA Fee Include Maintenance Grounds,Street Maint,Front Yard Maint
Senior Community No
Tax ID 159-54-071
Ownership Fee Simple
Acceptable Financing Cash, Conventional, VA Loan
Horse Property N
Listing Terms Cash, Conventional, VA Loan
Financing Cash
Read Less Info
Want to know what your home might be worth? Contact us for a FREE valuation!

Our team is ready to help you sell your home for the highest possible price ASAP

Copyright 2024 Arizona Regional Multiple Listing Service, Inc. All rights reserved.
Bought with Jason Mitchell Real Estate
GET MORE INFORMATION

REALTOR®






