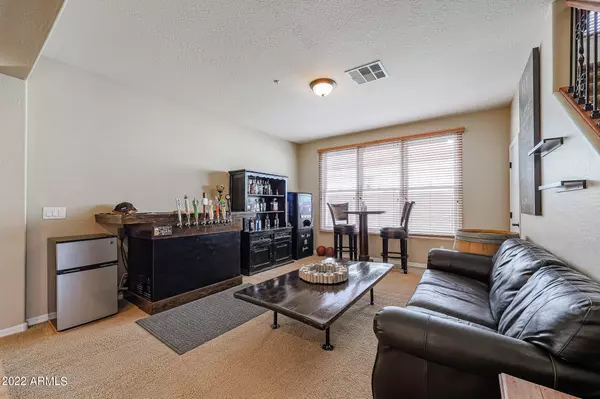$585,000
$585,000
For more information regarding the value of a property, please contact us for a free consultation.
5 Beds
4 Baths
4,596 SqFt
SOLD DATE : 09/20/2022
Key Details
Sold Price $585,000
Property Type Single Family Home
Sub Type Single Family - Detached
Listing Status Sold
Purchase Type For Sale
Square Footage 4,596 sqft
Price per Sqft $127
Subdivision Tartesso Unit 2A
MLS Listing ID 6451907
Sold Date 09/20/22
Style Spanish
Bedrooms 5
HOA Fees $84/mo
HOA Y/N Yes
Originating Board Arizona Regional Multiple Listing Service (ARMLS)
Year Built 2006
Annual Tax Amount $2,308
Tax Year 2021
Lot Size 7,250 Sqft
Acres 0.17
Property Description
SEARCHING FOR LUXURY? Look no further. This alluring property is in the community of Tartesso and contains some of the most pristine details. Upon your arrival you are greeted with a gorgeous exterior. You will notice that it not only has a two-car garage, but it has another separate 1 car garage, perfect for a home gym or whatever your heart desires. 3 brand new A/C units will give you piece of mind during the hot summer months. Inside you will find a spacious chef's kitchen with granite countertops, a large butler's pantry and not one, not two but three ovens! Enjoy a cup of coffee in the breakfast nook located in the kitchen or host an elegant dinner in the formal dining room. Pre-wired for surround sound, you can add some speakers and play music throughout the house. You have a bedroom and bathroom with shower located downstairs.Upstairs you have a large loft, 4 bedrooms, 1 large office that can be a bedroom and 3 bathrooms. Plenty of options whether you have a large family or enjoy having company. The master bath has two vanities separated by a oversized spa tub, ideal for soaking after a long day and 2 large separate closets. You can also enjoy some fresh air on the balcony off the master bedroom overlooking your backyard. Make your way to the breathtaking backyard where you will find the perfect setting for relaxation. Cool off on sizzling summer days in the pool or enjoy some shade in the seating area under the gazebo. On those chilly winter nights, you can snuggle up to the outdoor fireplace. You can truly have it all! Don't miss out on this gem!
Location
State AZ
County Maricopa
Community Tartesso Unit 2A
Rooms
Other Rooms Loft, BonusGame Room
Master Bedroom Split
Den/Bedroom Plus 8
Separate Den/Office Y
Interior
Interior Features Upstairs, Vaulted Ceiling(s), Kitchen Island, Pantry, Double Vanity, Full Bth Master Bdrm, Separate Shwr & Tub, High Speed Internet, Granite Counters
Heating Natural Gas
Cooling Refrigeration, Programmable Thmstat, Ceiling Fan(s)
Flooring Carpet, Tile
Fireplaces Type Exterior Fireplace
Fireplace Yes
Window Features Double Pane Windows
SPA None
Laundry Wshr/Dry HookUp Only
Exterior
Exterior Feature Balcony, Covered Patio(s), Gazebo/Ramada, Patio, Screened in Patio(s)
Parking Features Dir Entry frm Garage, Electric Door Opener
Garage Spaces 3.0
Garage Description 3.0
Fence Block
Pool Private
Community Features Tennis Court(s), Playground, Biking/Walking Path
Utilities Available APS, SW Gas
Roof Type Tile
Private Pool Yes
Building
Lot Description Sprinklers In Front, Grass Front, Grass Back
Story 2
Builder Name TREND HOMES
Sewer Sewer in & Cnctd, Public Sewer
Water City Water
Architectural Style Spanish
Structure Type Balcony,Covered Patio(s),Gazebo/Ramada,Patio,Screened in Patio(s)
New Construction No
Schools
Elementary Schools Tartesso Elementary School
Middle Schools Ruth Fisher Middle School
High Schools Tonopah Valley High School
School District Saddle Mountain Unified School District
Others
HOA Name Tartesso Community
HOA Fee Include Maintenance Grounds
Senior Community No
Tax ID 504-74-219
Ownership Fee Simple
Acceptable Financing Cash, Conventional, 1031 Exchange, FHA, VA Loan
Horse Property N
Listing Terms Cash, Conventional, 1031 Exchange, FHA, VA Loan
Financing Cash
Read Less Info
Want to know what your home might be worth? Contact us for a FREE valuation!

Our team is ready to help you sell your home for the highest possible price ASAP

Copyright 2024 Arizona Regional Multiple Listing Service, Inc. All rights reserved.
Bought with My Home Group Real Estate
GET MORE INFORMATION

REALTOR®






