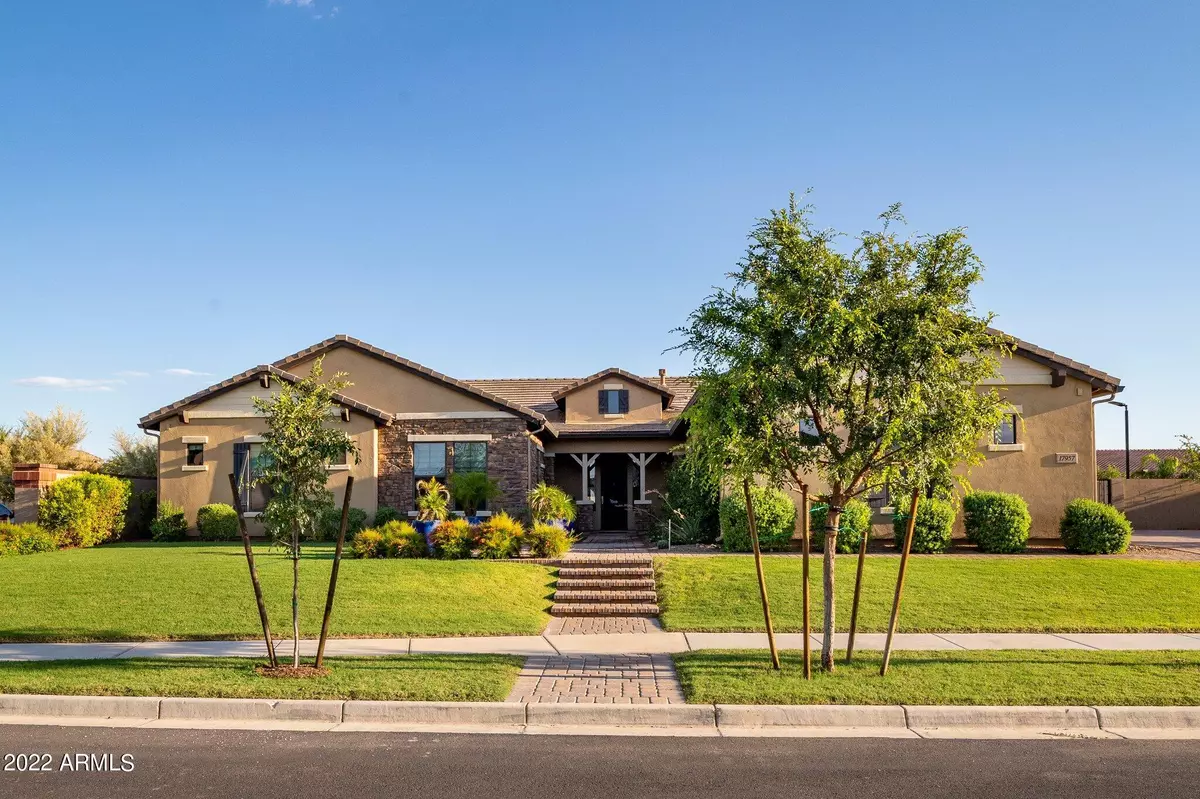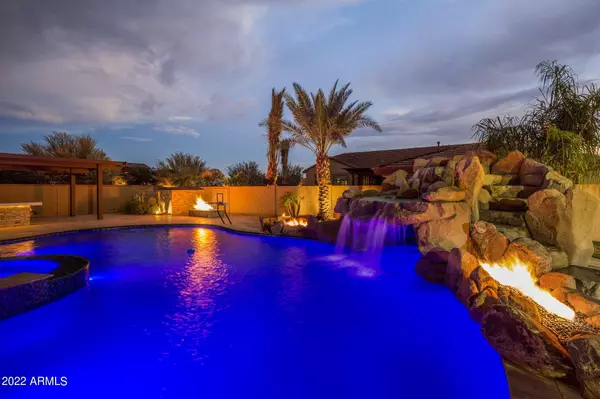$1,650,000
$1,695,000
2.7%For more information regarding the value of a property, please contact us for a free consultation.
4 Beds
4.5 Baths
5,156 SqFt
SOLD DATE : 09/21/2022
Key Details
Sold Price $1,650,000
Property Type Single Family Home
Sub Type Single Family - Detached
Listing Status Sold
Purchase Type For Sale
Square Footage 5,156 sqft
Price per Sqft $320
Subdivision Dorada Estates
MLS Listing ID 6460238
Sold Date 09/21/22
Style Ranch
Bedrooms 4
HOA Fees $250/qua
HOA Y/N Yes
Originating Board Arizona Regional Multiple Listing Service (ARMLS)
Year Built 2018
Annual Tax Amount $6,565
Tax Year 2021
Lot Size 0.457 Acres
Acres 0.46
Property Description
Gated luxurious basement estate near the QC / Gilbert border with smart home features! Dream chef's kitchen features: professional ss appliances, 4 ovens, 6 burner gas stove with griddle, beverage center, endless soft close cabinets with pull outs, custom lighting, & large Quartz counters. Each bedroom includes ensuite! Open rails lead to 1699 sq. ft. basement w/ 4 large rooms, projector with screen, & full bath. Owner's suite includes soaking tub and rain shower. Oversized laundry with separate full size frig and ice, cabinets, and Kohler sink. Massive 15' pocket slider takes you to: bbq ramada, heated pool and spa, waterfall with secluded grotto, rockslide, misters, fire pit and fire features, turf. Lighted sport court set up for basketball and pickle ball. Must see upgrade list!
Location
State AZ
County Maricopa
Community Dorada Estates
Direction E Ocotillo & S 178th St head S on S 178th St through gate. Turn E on E Appaloosa. Home on Right at corner of E Appaloosa Dr & S 179th Way
Rooms
Other Rooms ExerciseSauna Room, Great Room, Media Room, BonusGame Room
Basement Finished, Full
Den/Bedroom Plus 6
Separate Den/Office Y
Interior
Interior Features Eat-in Kitchen, 9+ Flat Ceilings, Soft Water Loop, Kitchen Island, Double Vanity, Full Bth Master Bdrm, Separate Shwr & Tub, High Speed Internet, Smart Home, Granite Counters
Heating Natural Gas
Cooling Refrigeration, Programmable Thmstat, Ceiling Fan(s)
Flooring Carpet, Tile
Fireplaces Type 1 Fireplace, Fire Pit
Fireplace Yes
Window Features Mechanical Sun Shds,Vinyl Frame,Double Pane Windows,Low Emissivity Windows
SPA Heated,Private
Laundry Wshr/Dry HookUp Only
Exterior
Exterior Feature Covered Patio(s), Gazebo/Ramada, Hand/Racquetball Cts, Misting System, Sport Court(s)
Parking Features Attch'd Gar Cabinets, Electric Door Opener, RV Gate
Garage Spaces 4.0
Garage Description 4.0
Fence Block
Pool Heated, Private
Landscape Description Irrigation Back, Irrigation Front
Community Features Gated Community, Playground, Biking/Walking Path
Utilities Available SRP, SW Gas
Amenities Available FHA Approved Prjct, Management, Rental OK (See Rmks), VA Approved Prjct
Roof Type Tile
Private Pool Yes
Building
Lot Description Corner Lot, Desert Back, Desert Front, Synthetic Grass Back, Auto Timer H2O Front, Auto Timer H2O Back, Irrigation Front, Irrigation Back
Story 1
Builder Name Toll Brothers
Sewer Public Sewer
Water City Water
Architectural Style Ranch
Structure Type Covered Patio(s),Gazebo/Ramada,Hand/Racquetball Cts,Misting System,Sport Court(s)
New Construction No
Schools
Elementary Schools Dr Gary And Annette Auxier Elementary School
Middle Schools Dr Camille Casteel High School
High Schools Dr Camille Casteel High School
School District Chandler Unified District
Others
HOA Name Dorada Estates HOA
HOA Fee Include Maintenance Grounds
Senior Community No
Tax ID 313-21-884
Ownership Fee Simple
Acceptable Financing Cash, Conventional, 1031 Exchange, FHA, VA Loan
Horse Property N
Listing Terms Cash, Conventional, 1031 Exchange, FHA, VA Loan
Financing Cash
Read Less Info
Want to know what your home might be worth? Contact us for a FREE valuation!

Our team is ready to help you sell your home for the highest possible price ASAP

Copyright 2025 Arizona Regional Multiple Listing Service, Inc. All rights reserved.
Bought with HomeSmart Lifestyles
GET MORE INFORMATION
REALTOR®



