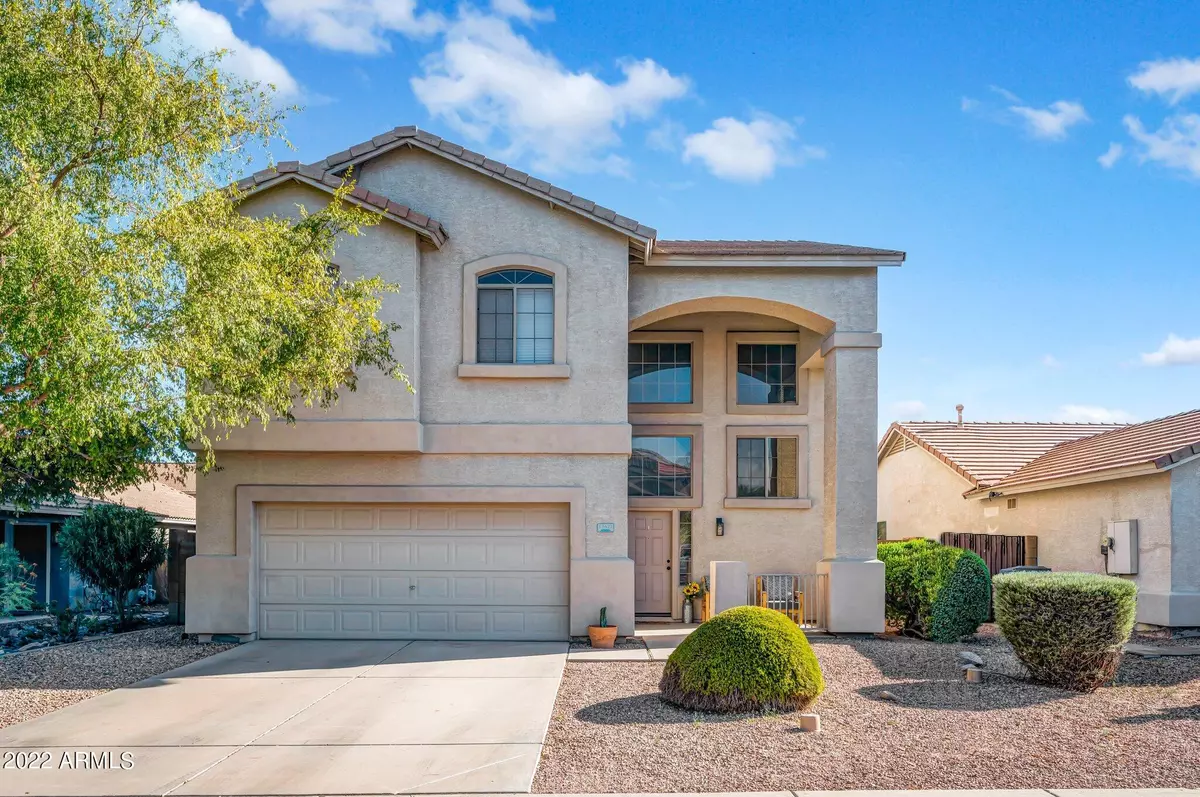$415,000
$439,999
5.7%For more information regarding the value of a property, please contact us for a free consultation.
3 Beds
2.5 Baths
1,922 SqFt
SOLD DATE : 12/01/2022
Key Details
Sold Price $415,000
Property Type Single Family Home
Sub Type Single Family - Detached
Listing Status Sold
Purchase Type For Sale
Square Footage 1,922 sqft
Price per Sqft $215
Subdivision Corte Sierra Unit 2
MLS Listing ID 6429164
Sold Date 12/01/22
Style Ranch
Bedrooms 3
HOA Fees $53/mo
HOA Y/N Yes
Originating Board Arizona Regional Multiple Listing Service (ARMLS)
Year Built 2001
Annual Tax Amount $1,416
Tax Year 2021
Lot Size 5,837 Sqft
Acres 0.13
Property Description
This home offers an open concept floorplan that is move in ready and meticulously maintained. When you enter the home, you are greeted by a soaring ceiling, easy to maintain high end tile on the first level, and premium vinyl flooring throughout the stairs and second level. Upstairs you find three bedrooms and 2 full bathrooms. The primary bedroom is exceptionally spacious and offers large his and hers walk in closets along with a private balcony facing the amazing Arizona sunsets overlooking the backyard. Walk into your primary bathroom which includes a soak-in-tub with shower along with dual sinks. The additional 2 spacious bedrooms and bathroom are located on the opposite side of the hallway to the primary bedroom. From the living room, sit back, relax, and enjoy watching TV surrounded by a custom built ventless fireplace with accent wall. The kitchen has been completely transformed with granite countertops, generous cabinet space with organizers, and a large island with a breakfast bar. This kitchen is ready for all your culinary desires. Take a step out to your backyard and unwind under the large patio cover, or take a dip in your fully fenced, crystal-blue pool with amazing water and lighting features. Perfect entertaining space for family and friends. The 2 car garage has epoxy sealed floors and 2 height adjustable overhead storage organizers. LP gas line is available in the rear of the home for potential hook up of grill or fire pit without the need of tanks. Finally, all appliances will be included. Additional information: half bathroom located on first level, home in well rated school districts, AC unit was replaced in 2016, water heater was replaced in 2020, full exterior water irrigation replaced with PVC in 2022, pool pump was replaced in 2020, and pool has in-floor vacuum system with no hoses to worry about.
Location
State AZ
County Maricopa
Community Corte Sierra Unit 2
Direction Head east on Indian School Rd, Turn right onto Santa Fe Trail, Turn left onto Columbus Ave. Property is located on the right.
Rooms
Other Rooms Great Room
Master Bedroom Upstairs
Den/Bedroom Plus 3
Separate Den/Office N
Interior
Interior Features Upstairs, Eat-in Kitchen, Breakfast Bar, Kitchen Island, Double Vanity, Full Bth Master Bdrm
Heating Natural Gas
Cooling Refrigeration, Ceiling Fan(s)
Flooring Laminate, Vinyl
Fireplaces Number No Fireplace
Fireplaces Type None
Fireplace No
Window Features Sunscreen(s)
SPA None
Exterior
Exterior Feature Balcony, Covered Patio(s), Patio
Garage Spaces 2.0
Carport Spaces 2
Garage Description 2.0
Fence Block
Pool Private
Community Features Playground, Biking/Walking Path
Utilities Available APS, SW Gas
Amenities Available Other
Roof Type Tile
Private Pool Yes
Building
Lot Description Desert Back, Desert Front, Gravel/Stone Front, Grass Back
Story 2
Builder Name Hacienda Builders
Sewer Public Sewer
Water City Water
Architectural Style Ranch
Structure Type Balcony,Covered Patio(s),Patio
New Construction No
Schools
Elementary Schools Corte Sierra Elementary School
Middle Schools Wigwam Creek Middle School
High Schools Agua Fria High School
School District Agua Fria Union High School District
Others
HOA Name Total Property Manag
HOA Fee Include Maintenance Grounds
Senior Community No
Tax ID 501-72-674
Ownership Fee Simple
Acceptable Financing Conventional, FHA, VA Loan
Horse Property N
Listing Terms Conventional, FHA, VA Loan
Financing Conventional
Read Less Info
Want to know what your home might be worth? Contact us for a FREE valuation!

Our team is ready to help you sell your home for the highest possible price ASAP

Copyright 2024 Arizona Regional Multiple Listing Service, Inc. All rights reserved.
Bought with HomeSmart
GET MORE INFORMATION

REALTOR®






