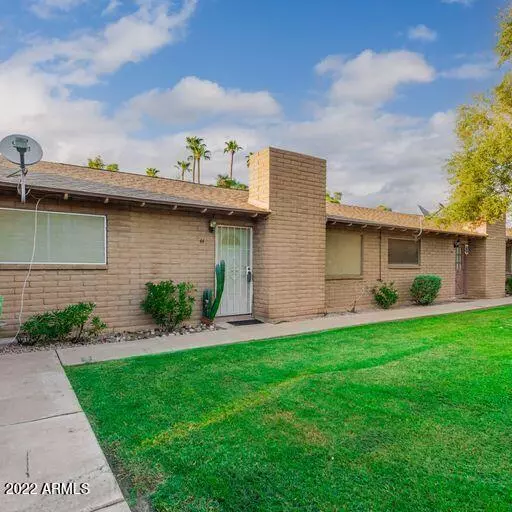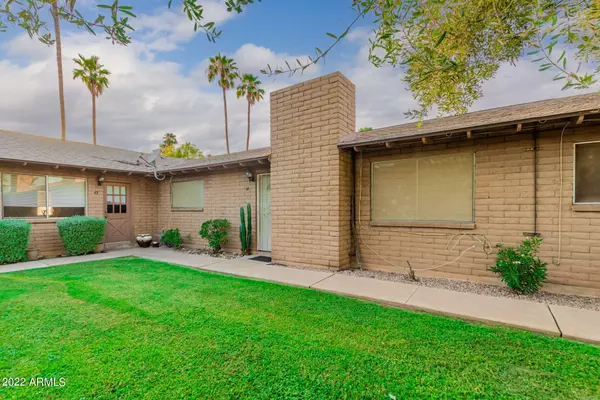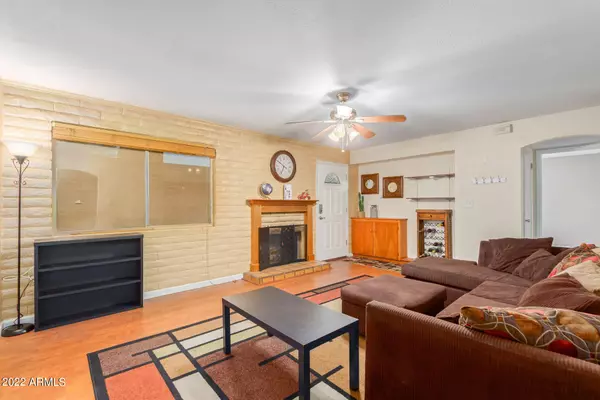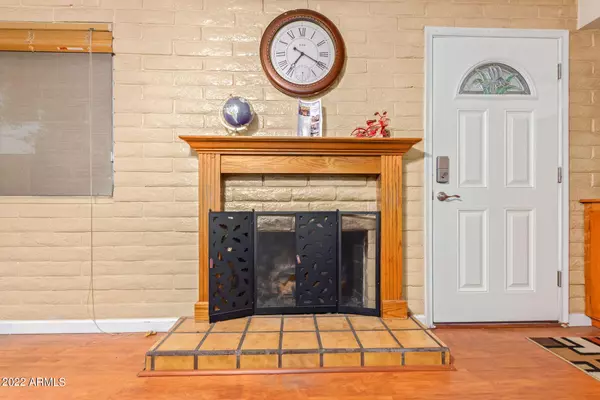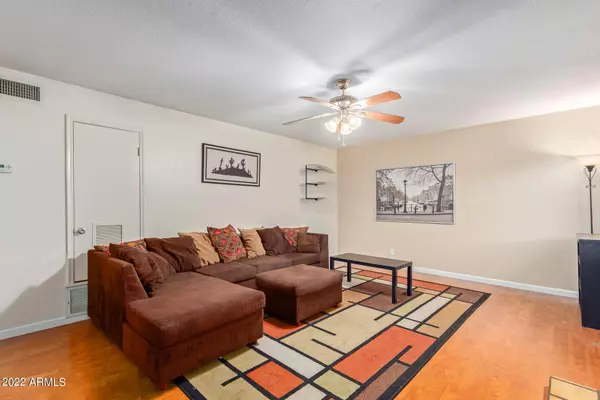$225,000
$249,000
9.6%For more information regarding the value of a property, please contact us for a free consultation.
2 Beds
1 Bath
884 SqFt
SOLD DATE : 11/30/2022
Key Details
Sold Price $225,000
Property Type Condo
Sub Type Apartment Style/Flat
Listing Status Sold
Purchase Type For Sale
Square Footage 884 sqft
Price per Sqft $254
Subdivision Brentview Condominiums
MLS Listing ID 6438721
Sold Date 11/30/22
Style Ranch
Bedrooms 2
HOA Fees $208/mo
HOA Y/N Yes
Originating Board Arizona Regional Multiple Listing Service (ARMLS)
Year Built 1976
Annual Tax Amount $675
Tax Year 2021
Lot Size 893 Sqft
Acres 0.02
Property Description
Nice two bedroom, one bath home with great room with fireplace. Kitchen has granite counters and newer cabinetry. Tile and laminate throughout. Two large bedrooms with mirrored closet doors and updated bathroom with beautiful tile tub surround and rain shower head. Ceiling fans with lighting throughout home.
Some furniture can remain. All appliances included. Washer and dryer in unit can remain. Security screen doors on both doors. Outside the kitchen door to the left is a raised bed garden that belongs to the unit. Could be a lovely garden! Unit is in excellent condition. Water, sewer, trash included in very reasonable HOA fees. On free Orbit bus line to ASU! Walking distance to Fry's, library, Walmart, CVS Pharmacy and more. Show today.
Location
State AZ
County Maricopa
Community Brentview Condominiums
Direction North on Rural, East into Brentview Condominiums entrance. Entrance is just north of Fry's shopping plaza
Rooms
Master Bedroom Not split
Den/Bedroom Plus 2
Separate Den/Office N
Interior
Interior Features Eat-in Kitchen, Drink Wtr Filter Sys, No Interior Steps, Full Bth Master Bdrm, High Speed Internet, Granite Counters
Heating Natural Gas
Cooling Refrigeration
Flooring Laminate, Tile
Fireplaces Type 1 Fireplace, Living Room
Fireplace Yes
SPA None
Exterior
Exterior Feature Patio
Parking Features Assigned
Carport Spaces 1
Fence None
Pool None
Community Features Community Pool, Near Bus Stop, Community Laundry
Utilities Available SRP
Amenities Available Management
Roof Type Tile
Private Pool No
Building
Lot Description Grass Front
Story 1
Builder Name Unknown
Sewer Public Sewer
Water City Water
Architectural Style Ranch
Structure Type Patio
New Construction No
Schools
Elementary Schools Meyer Montessori Elementary School
Middle Schools Mckemy Middle School
High Schools Mcclintock High School
School District Tempe Union High School District
Others
HOA Name Gerson Realty
HOA Fee Include Roof Repair,Insurance,Sewer,Cable TV,Maintenance Grounds,Front Yard Maint,Gas,Trash,Water,Roof Replacement,Maintenance Exterior
Senior Community No
Tax ID 133-32-480
Ownership Fee Simple
Acceptable Financing Cash, Conventional
Horse Property N
Listing Terms Cash, Conventional
Financing Cash
Read Less Info
Want to know what your home might be worth? Contact us for a FREE valuation!

Our team is ready to help you sell your home for the highest possible price ASAP

Copyright 2025 Arizona Regional Multiple Listing Service, Inc. All rights reserved.
Bought with Realty Executives
GET MORE INFORMATION
REALTOR®

