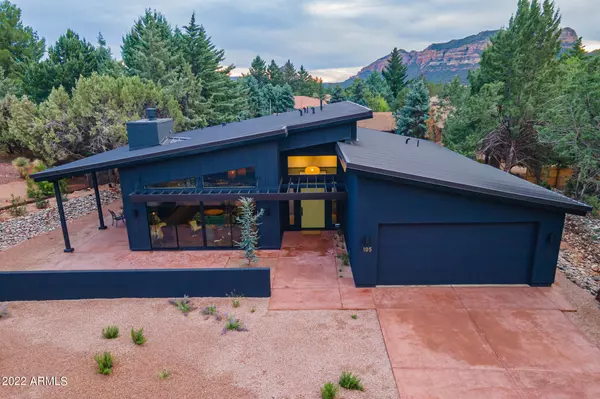$1,200,000
$1,299,000
7.6%For more information regarding the value of a property, please contact us for a free consultation.
3 Beds
3 Baths
2,065 SqFt
SOLD DATE : 12/08/2022
Key Details
Sold Price $1,200,000
Property Type Single Family Home
Sub Type Single Family - Detached
Listing Status Sold
Purchase Type For Sale
Square Footage 2,065 sqft
Price per Sqft $581
Subdivision Chapel Hill Estates Unit 2
MLS Listing ID 6456113
Sold Date 12/08/22
Style Contemporary
Bedrooms 3
HOA Y/N No
Originating Board Arizona Regional Multiple Listing Service (ARMLS)
Year Built 2022
Annual Tax Amount $1,203
Tax Year 2021
Lot Size 0.265 Acres
Acres 0.27
Property Description
Welcome to The Starlite Cabin, a stunning new modern home in a magical setting. Vintage-inspired interior by sought-after local designer Sherry Engle of Reverie West. Great room features soaring ceilings, red rock views and large gas fireplace. Relax outdoors with a generous covered porch with fireplace, leading to the patio with mountain views and starry skies. Designed with low maintenance, energy efficiency and accessibility in mind, features incl 2x6 construction, metal roof, spray foam insul, extended 2-car garage pre-wired for EV charger. Dual master suites, one with roll-in shower, and the other with a separate entrance. Offered fully furnished. Quiet Chapel location with easy access to the Village, Uptown and miles of hiking and biking trails. No HOA - short term rental possible. The open and airy kitchen features custom soft-close cabinetry and shelving, honed granite countertops and backsplash, 36" professional gas range, reverse osmosis drinking water. Gas heat and hot water with recirculating pump, soft water loop, pre wired CAT6 to all bedrooms. Pre-wired for Spa and Solar. Nest smart thermostat, Ring doorbell, Security system. Solid-core 8ft doors throughout, Milgard windows and glass doors. City services and paved roads. Single Level home has NO STAIRS inside or out; the secondary suite has accessibility features. The primary suite has a separate entrance at the rear; potential guest suite.
Location
State AZ
County Coconino
Community Chapel Hill Estates Unit 2
Direction From SR 179, take Chapel Rd east (towards the Chapel) at traffic circle. Right on Geneva, right on Starlite.
Rooms
Other Rooms Guest Qtrs-Sep Entrn, Great Room
Master Bedroom Not split
Den/Bedroom Plus 3
Separate Den/Office N
Interior
Interior Features Walk-In Closet(s), Eat-in Kitchen, Drink Wtr Filter Sys, Furnished(See Rmrks), No Interior Steps, Soft Water Loop, Vaulted Ceiling(s), 2 Master Baths, 3/4 Bath Master Bdrm, Double Vanity, High Speed Internet, Granite Counters
Heating Natural Gas, ENERGY STAR Qualified Equipment
Cooling Refrigeration, Programmable Thmstat, Ceiling Fan(s), ENERGY STAR Qualified Equipment
Flooring Concrete
Fireplaces Type 2 Fireplace, Exterior Fireplace, Living Room, Gas
Fireplace Yes
Window Features Double Pane Windows, Low Emissivity Windows
SPA None
Laundry Dryer Included, Inside, Washer Included, Gas Dryer Hookup
Exterior
Exterior Feature Covered Patio(s), Patio, Private Yard, Storage
Parking Features Dir Entry frm Garage, Electric Door Opener, Extnded Lngth Garage
Garage Spaces 2.0
Garage Description 2.0
Fence Partial, Wood
Pool None
Community Features Biking/Walking Path
Utilities Available Oth Gas (See Rmrks), APS
Amenities Available None
View Mountain(s)
Roof Type Metal
Accessibility Mltpl Entries/Exits, Lever Handles, Hard/Low Nap Floors, Bath Roll-In Shower, Bath Lever Faucets, Accessible Doors, Accessible Hallway(s), Accessible Kitchen
Building
Lot Description Sprinklers In Rear, Sprinklers In Front, Desert Back, Desert Front, Gravel/Stone Back, Auto Timer H2O Front, Auto Timer H2O Back
Story 1
Builder Name Custom
Sewer Sewer in & Cnctd, Public Sewer
Water City Water
Architectural Style Contemporary
Structure Type Covered Patio(s), Patio, Private Yard, Storage
New Construction No
Schools
Elementary Schools Out Of Maricopa Cnty
Middle Schools Out Of Maricopa Cnty
High Schools Out Of Maricopa Cnty
School District Out Of Area
Others
HOA Fee Include No Fees
Senior Community No
Tax ID 401-35-032
Ownership Fee Simple
Acceptable Financing Cash, Conventional
Horse Property N
Listing Terms Cash, Conventional
Financing Cash
Special Listing Condition Owner/Agent
Read Less Info
Want to know what your home might be worth? Contact us for a FREE valuation!

Our team is ready to help you sell your home for the highest possible price ASAP

Copyright 2024 Arizona Regional Multiple Listing Service, Inc. All rights reserved.
Bought with Non-MLS Office
GET MORE INFORMATION

REALTOR®






