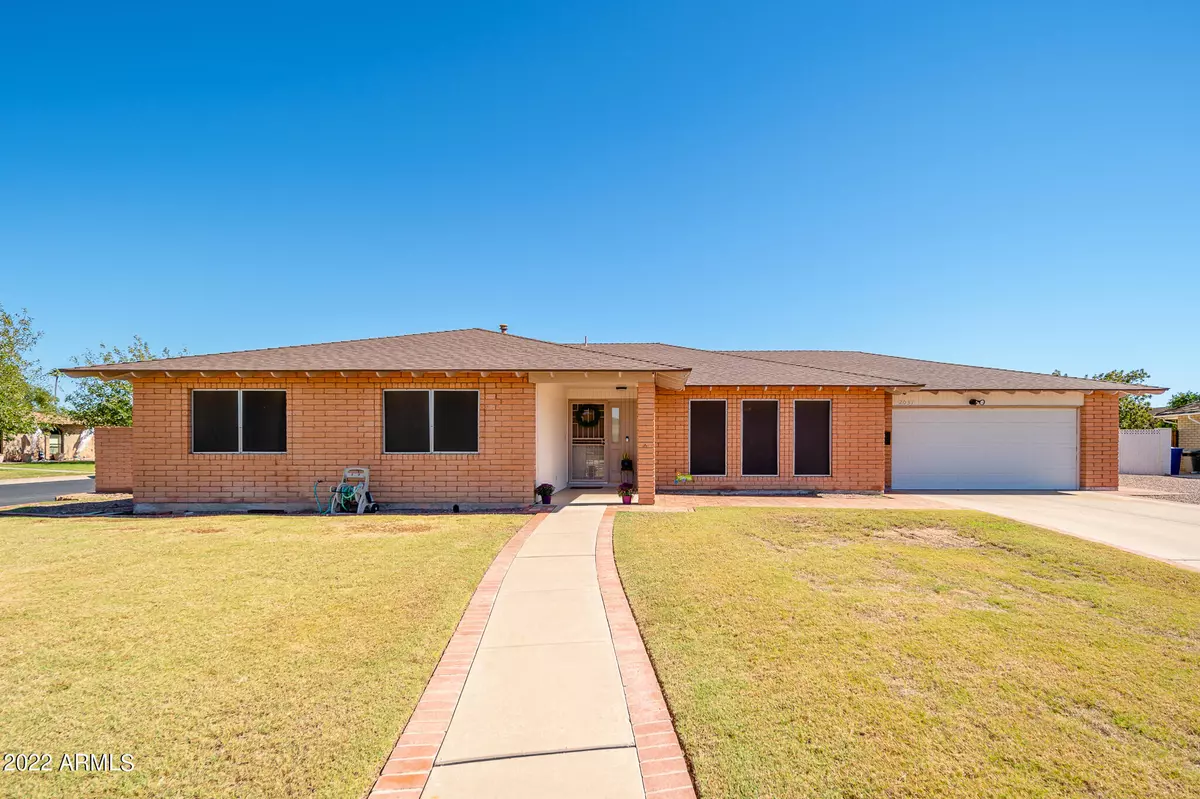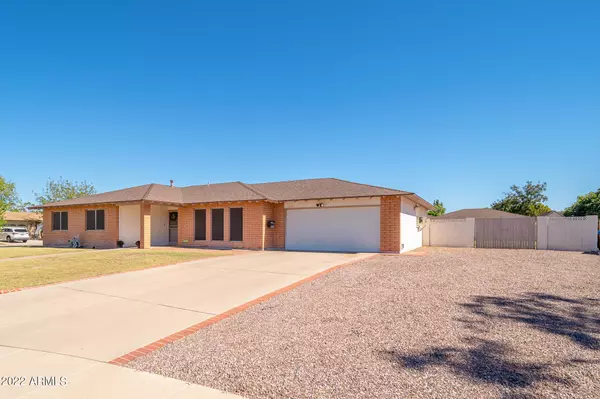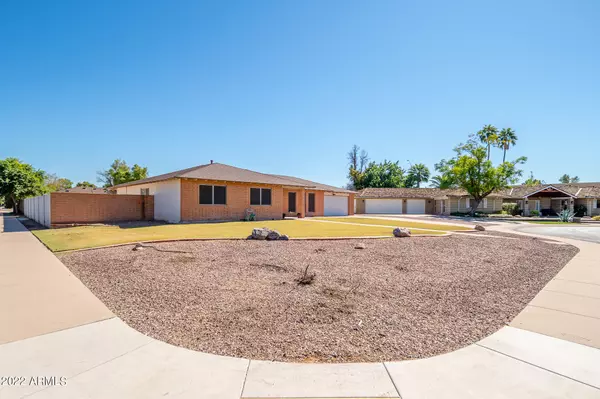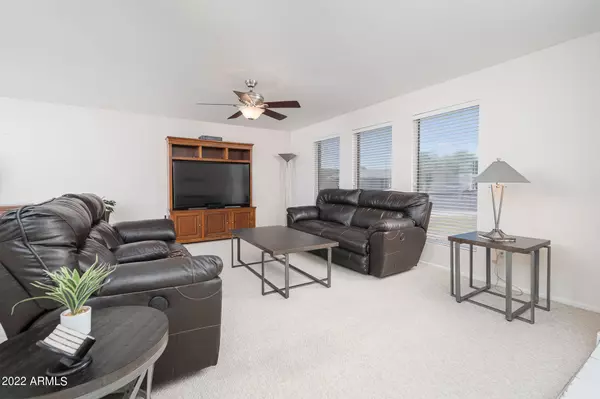$580,000
$589,000
1.5%For more information regarding the value of a property, please contact us for a free consultation.
4 Beds
2 Baths
2,216 SqFt
SOLD DATE : 12/09/2022
Key Details
Sold Price $580,000
Property Type Single Family Home
Sub Type Single Family - Detached
Listing Status Sold
Purchase Type For Sale
Square Footage 2,216 sqft
Price per Sqft $261
Subdivision Bradley Estates 4
MLS Listing ID 6479520
Sold Date 12/09/22
Style Ranch
Bedrooms 4
HOA Y/N No
Originating Board Arizona Regional Multiple Listing Service (ARMLS)
Year Built 1974
Annual Tax Amount $2,879
Tax Year 2022
Lot Size 0.376 Acres
Acres 0.38
Property Description
Awesome Tempe location! Solid slump block home on highly sought-after corner cul-de-sac lot w/over 1/4 acre to enjoy! No HOA! RV gate is here so bring your toys! Fantastic floorplan features a formal living room w/ picture windows + separate formal dining room off the kitchen + family room w/ French doors leading to the extended covered patio. Chef's kitchen features upgraded counter tops, LOTS of cabinets & counter space + TONS of storage/pantry space in the over-size laundry room w/cabinets. All bedrooms are HUGE + primary has exit to the patio + new tile walk-in shower. Diving pool w/ new sand for filter, post & timer (2022). Dual pane windows (except LR). New garage opener (2022). New SUPER efficient Bosch AC (2018). New roof (2011). Close to EVERYTHING
Location
State AZ
County Maricopa
Community Bradley Estates 4
Direction E to Country Club Way. South to Hermosa Dr. E to Country Club Way. S to Riviera. E to home. NE corner in the cul-de-sac. (no sign)
Rooms
Other Rooms Family Room
Den/Bedroom Plus 4
Separate Den/Office N
Interior
Interior Features Eat-in Kitchen, Pantry, 3/4 Bath Master Bdrm, High Speed Internet
Heating Electric
Cooling Refrigeration, Programmable Thmstat, Ceiling Fan(s)
Flooring Carpet, Tile
Fireplaces Number No Fireplace
Fireplaces Type None
Fireplace No
Window Features Double Pane Windows
SPA None
Exterior
Exterior Feature Covered Patio(s), Storage
Parking Features Attch'd Gar Cabinets, Dir Entry frm Garage, Electric Door Opener, RV Gate, RV Access/Parking
Garage Spaces 2.0
Garage Description 2.0
Fence Block
Pool Diving Pool, Private
Utilities Available SRP, SW Gas
Amenities Available None
Roof Type Composition,Rolled/Hot Mop
Private Pool Yes
Building
Lot Description Sprinklers In Rear, Sprinklers In Front, Corner Lot, Cul-De-Sac, Gravel/Stone Back, Grass Front, Grass Back, Auto Timer H2O Front, Auto Timer H2O Back
Story 1
Builder Name Bradley
Sewer Public Sewer
Water City Water
Architectural Style Ranch
Structure Type Covered Patio(s),Storage
New Construction No
Schools
Elementary Schools Curry Elementary School
Middle Schools Connolly Middle School
High Schools Mcclintock High School
School District Tempe Union High School District
Others
HOA Fee Include No Fees
Senior Community No
Tax ID 133-36-746
Ownership Fee Simple
Acceptable Financing Conventional, FHA, VA Loan
Horse Property N
Listing Terms Conventional, FHA, VA Loan
Financing Other
Read Less Info
Want to know what your home might be worth? Contact us for a FREE valuation!

Our team is ready to help you sell your home for the highest possible price ASAP

Copyright 2024 Arizona Regional Multiple Listing Service, Inc. All rights reserved.
Bought with Original Realty Co
GET MORE INFORMATION

REALTOR®






