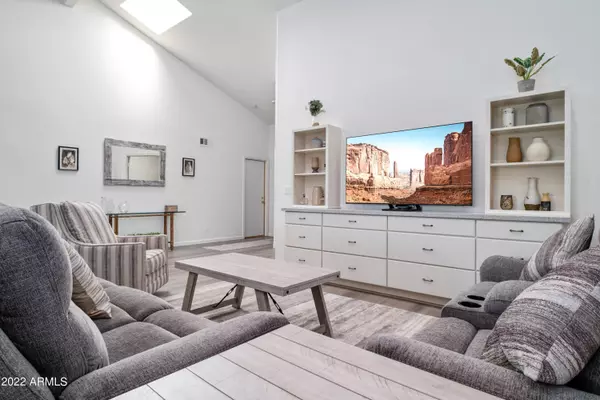$750,000
$765,000
2.0%For more information regarding the value of a property, please contact us for a free consultation.
3 Beds
2 Baths
1,953 SqFt
SOLD DATE : 11/30/2022
Key Details
Sold Price $750,000
Property Type Single Family Home
Sub Type Patio Home
Listing Status Sold
Purchase Type For Sale
Square Footage 1,953 sqft
Price per Sqft $384
Subdivision North Ranch Unit 6
MLS Listing ID 6482736
Sold Date 11/30/22
Style Territorial/Santa Fe
Bedrooms 3
HOA Fees $260/qua
HOA Y/N Yes
Originating Board Arizona Regional Multiple Listing Service (ARMLS)
Year Built 1986
Annual Tax Amount $3,167
Tax Year 2022
Lot Size 3,950 Sqft
Acres 0.09
Property Description
This meticulously remodeled Scottsdale patio home is perfect for full-time residence or a great ''lock and leave'' second home. The interior of this patio home was completely remodeled in 2022, including brand new appliances, all new double pane, energy efficient windows, custom blinds, vertiglides, shutters and doors throughout. The kitchen was reimagined to become a more open and welcoming space with the family room. New cabinets and countertops throughout the home. Updated luxury plank flooring and bedroom carpets. Vaulted ceilings with luxury ceiling fans and a split floor plan. The patio sits on the green belt and is conveniently located near the community pool and hot tub. Updates were made with long-term ownership in mind – no corners were cut.
Location
State AZ
County Maricopa
Community North Ranch Unit 6
Direction From Bell head south on 64th St. Turn right on Kings Ave and right on 63rd St. Home will be on your left.
Rooms
Master Bedroom Split
Den/Bedroom Plus 3
Separate Den/Office N
Interior
Interior Features Eat-in Kitchen, Breakfast Bar, Drink Wtr Filter Sys, No Interior Steps, Vaulted Ceiling(s), Pantry, Double Vanity, Full Bth Master Bdrm, Separate Shwr & Tub, High Speed Internet
Heating Electric
Cooling Refrigeration, Ceiling Fan(s)
Flooring Carpet, Vinyl
Fireplaces Number No Fireplace
Fireplaces Type None
Fireplace No
Window Features Vinyl Frame,Skylight(s),ENERGY STAR Qualified Windows,Double Pane Windows,Low Emissivity Windows
SPA None
Exterior
Exterior Feature Patio
Parking Features Dir Entry frm Garage, Electric Door Opener
Garage Spaces 2.0
Garage Description 2.0
Fence Block, Wrought Iron
Pool None
Community Features Community Spa Htd, Community Spa, Community Pool Htd, Community Pool, Tennis Court(s), Biking/Walking Path, Clubhouse
Utilities Available APS
Amenities Available FHA Approved Prjct, Management, Rental OK (See Rmks), VA Approved Prjct
Roof Type Tile,Foam
Private Pool No
Building
Lot Description Grass Front, Grass Back
Story 1
Builder Name Unknown
Sewer Public Sewer
Water City Water
Architectural Style Territorial/Santa Fe
Structure Type Patio
New Construction No
Schools
Elementary Schools North Ranch Elementary School
Middle Schools Desert Shadows Middle School - Scottsdale
High Schools Horizon High School
School District Paradise Valley Unified District
Others
HOA Name Associated Prop Mgmt
HOA Fee Include Insurance,Sewer,Maintenance Grounds,Front Yard Maint,Trash,Water
Senior Community No
Tax ID 215-79-071
Ownership Fee Simple
Acceptable Financing Cash, Conventional, 1031 Exchange, FHA, VA Loan
Horse Property N
Listing Terms Cash, Conventional, 1031 Exchange, FHA, VA Loan
Financing Cash
Read Less Info
Want to know what your home might be worth? Contact us for a FREE valuation!

Our team is ready to help you sell your home for the highest possible price ASAP

Copyright 2024 Arizona Regional Multiple Listing Service, Inc. All rights reserved.
Bought with Realty ONE Group
GET MORE INFORMATION

REALTOR®






