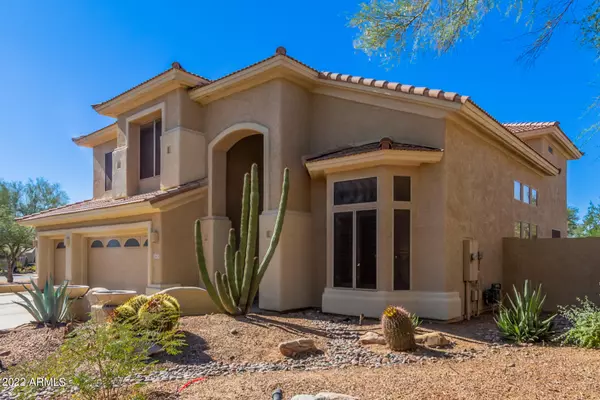$760,000
$840,000
9.5%For more information regarding the value of a property, please contact us for a free consultation.
4 Beds
4 Baths
3,207 SqFt
SOLD DATE : 12/14/2022
Key Details
Sold Price $760,000
Property Type Single Family Home
Sub Type Single Family - Detached
Listing Status Sold
Purchase Type For Sale
Square Footage 3,207 sqft
Price per Sqft $236
Subdivision 52Nd Street & Lone Mountain
MLS Listing ID 6484014
Sold Date 12/14/22
Style Contemporary
Bedrooms 4
HOA Fees $83/qua
HOA Y/N Yes
Originating Board Arizona Regional Multiple Listing Service (ARMLS)
Year Built 1999
Annual Tax Amount $2,611
Tax Year 2022
Lot Size 8,558 Sqft
Acres 0.2
Property Description
What a DREAMY property!! Incredible 4 bed, 4 bath two-story home in the gated Community of Desert Winds shows like a model! A 3-car garage, extended driveway, and a lovely desert landscape are just the beginning. You'll surely be impressed by the fabulous interior showcasing formal living & dining room, plantation shutters, high vaulted ceilings, trending two-tone paint t/out, tons of natural light, arched doorways, and travertine tile flooring w/soft carpet in all the right places. The bright family room opens to the kitchen, boasting a gas fireplace, media niche, and pre-wired surround sound. Gourmet kitchen is a cook's delight! It features built-in appliances, granite counters, recessed lighting, and a huge island w/breakfast bar. Resort Style Back yard with pool, spa, BBQ & much more! Head upstairs to find a cozy loft ideal for a study area! The spacious primary bedroom provides sliding doors that open to the attached balcony and an ensuite with a jetted tub, separate shower, dual sinks, & a walk-in closet. Den w/built-in shelves is perfect for an office. Check out the RESORT-STYLE backyard where you can relax & entertain the guests! A covered patio, lush lawn, in-ground spa, exterior fireplace, and a sparkling pool for year-round enjoyment complete the picture of this Oasis. NO neighbors behind as it backs to a delightful wash! This beauty won't disappoint and has it all! Truly a MUST-SEE!
Location
State AZ
County Maricopa
Community 52Nd Street & Lone Mountain
Direction Head east on E Lone Mountain Rd, Turn left onto N 53rd St. Property will be on the left.
Rooms
Other Rooms Loft, Family Room
Master Bedroom Upstairs
Den/Bedroom Plus 6
Separate Den/Office Y
Interior
Interior Features Upstairs, Eat-in Kitchen, Breakfast Bar, 9+ Flat Ceilings, Vaulted Ceiling(s), Kitchen Island, Pantry, Double Vanity, Full Bth Master Bdrm, Separate Shwr & Tub, Tub with Jets, High Speed Internet, Granite Counters
Heating Natural Gas
Cooling Refrigeration, Ceiling Fan(s)
Flooring Carpet, Stone, Tile
Fireplaces Type 2 Fireplace, Exterior Fireplace, Family Room, Gas
Fireplace Yes
Window Features Double Pane Windows
SPA Private
Laundry WshrDry HookUp Only
Exterior
Exterior Feature Balcony, Covered Patio(s), Patio
Parking Features Dir Entry frm Garage, Electric Door Opener
Garage Spaces 3.0
Garage Description 3.0
Fence Block, Wrought Iron
Pool Private
Community Features Gated Community, Playground, Biking/Walking Path
Utilities Available APS, SW Gas
Amenities Available Management
View Mountain(s)
Roof Type Tile
Private Pool Yes
Building
Lot Description Corner Lot, Desert Back, Desert Front, Gravel/Stone Front, Gravel/Stone Back, Grass Back
Story 2
Builder Name Richmond American Homes
Sewer Public Sewer
Water City Water
Architectural Style Contemporary
Structure Type Balcony,Covered Patio(s),Patio
New Construction No
Schools
Elementary Schools Lone Mountain Elementary School
Middle Schools Sonoran Trails Middle School
High Schools Cactus Shadows High School
School District Cave Creek Unified District
Others
HOA Name Desert Wind
HOA Fee Include Maintenance Grounds
Senior Community No
Tax ID 211-37-170
Ownership Fee Simple
Acceptable Financing Conventional, FHA, VA Loan
Horse Property N
Listing Terms Conventional, FHA, VA Loan
Financing Conventional
Read Less Info
Want to know what your home might be worth? Contact us for a FREE valuation!

Our team is ready to help you sell your home for the highest possible price ASAP

Copyright 2024 Arizona Regional Multiple Listing Service, Inc. All rights reserved.
Bought with Lake Pleasant Real Estate
GET MORE INFORMATION

REALTOR®






