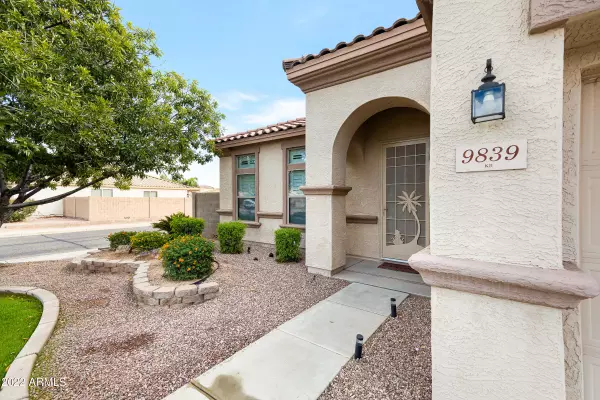$470,000
$475,000
1.1%For more information regarding the value of a property, please contact us for a free consultation.
3 Beds
2 Baths
2,431 SqFt
SOLD DATE : 12/15/2022
Key Details
Sold Price $470,000
Property Type Single Family Home
Sub Type Single Family - Detached
Listing Status Sold
Purchase Type For Sale
Square Footage 2,431 sqft
Price per Sqft $193
Subdivision North Ranch
MLS Listing ID 6484038
Sold Date 12/15/22
Style Ranch
Bedrooms 3
HOA Fees $30/mo
HOA Y/N Yes
Originating Board Arizona Regional Multiple Listing Service (ARMLS)
Year Built 2004
Annual Tax Amount $1,523
Tax Year 2022
Lot Size 8,505 Sqft
Acres 0.2
Property Description
Beautiful, move in ready 3 bed / 2 bath single level home w/ 3 car garage on corner lot in Peoria's family friendly community of North Ranch. Great curb appeal w/ lush green grass & huge shade tree. Well-loved floor plan w/ new flooring, updated lighting/fixtures & plantation shutters throughout. Spacious living room/dining room greets you. Gorgeous eat-in kitchen w/ recessed lighting, pristine cabinetry, granite counters, SS appliances (including dual ovens), pantry & island w/ bar top seating. Kitchen opens to window lined family room w/ built-in entertainment wall. Large primary bedroom has bathroom w/ dual sinks, soaking tub & glass shower. 2nd bathroom also has dual sinks, as well as tub/shower combo. Inside laundry room w/ cabinet storage is a plus! Delightful backyard w/ large covered patio w/ extended cement area w/ fire pit. Flagstone to large side yard great for corn hole or even a dog run. Plus a nice grassy area, shade tree & even room leftover for a pool if desired. 3 car garage has 2 full walls of ceiling to floor cabinet storage, plus lighted workbench w/ peg board. Located w/ easy access to the 101, 60 and 303 & minutes from tons of shopping & dining options. Just a 7 minute drive to Westgate Entertainment District & Statue Farm Stadium. Easy to show, so come check it out! (Note: paint touch up is in process & will be completed w/in 2 weeks)
Location
State AZ
County Maricopa
Community North Ranch
Direction From Loop 101, exit Northern, heading west, right on 99th Ave. Right on El Caminito Dr, property on the right.
Rooms
Other Rooms Great Room, Family Room
Master Bedroom Not split
Den/Bedroom Plus 3
Separate Den/Office N
Interior
Interior Features Eat-in Kitchen, 9+ Flat Ceilings, Kitchen Island, Pantry, Double Vanity, Full Bth Master Bdrm, High Speed Internet, Granite Counters
Heating Electric
Cooling Refrigeration, Programmable Thmstat, Ceiling Fan(s)
Flooring Carpet, Linoleum, Tile
Fireplaces Number No Fireplace
Fireplaces Type Fire Pit, None
Fireplace No
Window Features Double Pane Windows
SPA None
Laundry Wshr/Dry HookUp Only
Exterior
Exterior Feature Covered Patio(s)
Parking Features Attch'd Gar Cabinets, Dir Entry frm Garage, Electric Door Opener
Garage Spaces 3.0
Garage Description 3.0
Fence Block
Pool None
Community Features Transportation Svcs, Playground, Biking/Walking Path
Utilities Available SRP, SW Gas
Amenities Available Management, Rental OK (See Rmks)
Roof Type Tile
Private Pool No
Building
Lot Description Sprinklers In Rear, Sprinklers In Front, Corner Lot, Desert Back, Desert Front, Grass Front, Grass Back, Auto Timer H2O Front, Auto Timer H2O Back
Story 1
Builder Name KB Homes
Sewer Public Sewer
Water City Water
Architectural Style Ranch
Structure Type Covered Patio(s)
New Construction No
Schools
Elementary Schools Sun Valley Elementary School
Middle Schools Sun Valley Elementary School
High Schools Raymond S. Kellis
School District Peoria Unified School District
Others
HOA Name North Ranch
HOA Fee Include Maintenance Grounds
Senior Community No
Tax ID 142-55-379
Ownership Fee Simple
Acceptable Financing Cash, Conventional, FHA, VA Loan
Horse Property N
Listing Terms Cash, Conventional, FHA, VA Loan
Financing Cash
Read Less Info
Want to know what your home might be worth? Contact us for a FREE valuation!

Our team is ready to help you sell your home for the highest possible price ASAP

Copyright 2024 Arizona Regional Multiple Listing Service, Inc. All rights reserved.
Bought with Realty ONE Group
GET MORE INFORMATION

REALTOR®






