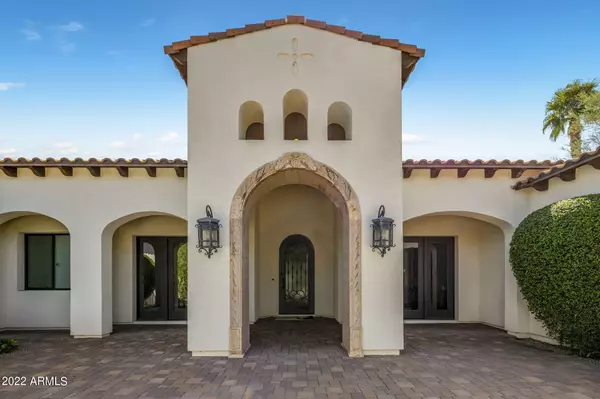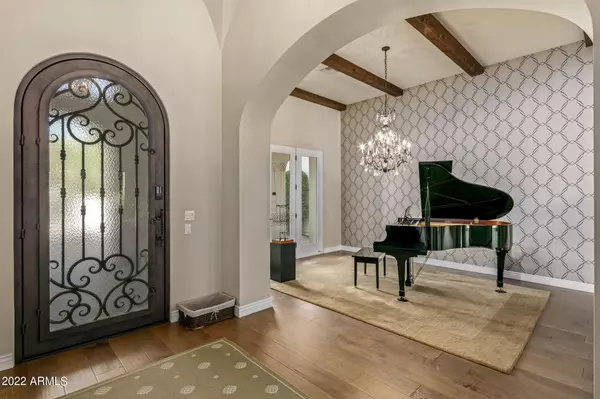$2,675,000
$2,850,000
6.1%For more information regarding the value of a property, please contact us for a free consultation.
4 Beds
3.5 Baths
5,010 SqFt
SOLD DATE : 12/15/2022
Key Details
Sold Price $2,675,000
Property Type Single Family Home
Sub Type Single Family - Detached
Listing Status Sold
Purchase Type For Sale
Square Footage 5,010 sqft
Price per Sqft $533
Subdivision Cactus Corridor
MLS Listing ID 6477164
Sold Date 12/15/22
Style Spanish
Bedrooms 4
HOA Y/N No
Originating Board Arizona Regional Multiple Listing Service (ARMLS)
Year Built 2011
Annual Tax Amount $8,572
Tax Year 2022
Lot Size 1.167 Acres
Acres 1.17
Property Description
Spanish style home on over an acre in the highly sought after Cactus Corridor! This custom built home sits on a quiet street with a cul-du-sac and NO HOA. The immaculately kept, one owner property has an ideal spilt floor plan that is perfect for families. The resort style yard includes a pool, spa, built-in grill, fire pit, and covered patio that runs the full length of the entire house. From the three-way mirror in the master closet to the epoxy floors in the four-car garage, this home captures every detail. New slab quartzite countertops and hardwood floors throughout in 2020. This house is the perfect Scottsdale location only ten minutes east of the Loop 101 and only 15 minutes to The Scottsdale Quarter, and 20 minutes to Fashion Square. This is the perfect estate with flexibility to add structures such as additional garages, RV space, or casitas.
Location
State AZ
County Maricopa
Community Cactus Corridor
Direction East on Cactus Rd turn right on 108th St, turn left onto Laurel Lane.
Rooms
Other Rooms Great Room, Media Room, BonusGame Room
Master Bedroom Split
Den/Bedroom Plus 6
Separate Den/Office Y
Interior
Interior Features Eat-in Kitchen, Breakfast Bar, 9+ Flat Ceilings, No Interior Steps, Wet Bar, Kitchen Island, Double Vanity, Full Bth Master Bdrm, Separate Shwr & Tub, Tub with Jets
Heating Electric
Cooling Refrigeration, Ceiling Fan(s)
Flooring Carpet, Stone, Wood
Fireplaces Type 1 Fireplace, Fire Pit, Family Room, Gas
Fireplace Yes
Window Features Double Pane Windows
SPA Heated,Private
Exterior
Garage Spaces 4.0
Garage Description 4.0
Fence Block
Pool Heated, Private
Utilities Available APS, SW Gas
Amenities Available Not Managed
Roof Type Tile,Rolled/Hot Mop
Private Pool Yes
Building
Lot Description Grass Front, Grass Back, Auto Timer H2O Front, Auto Timer H2O Back
Story 1
Builder Name JM Wall Development
Sewer Public Sewer
Water City Water
Architectural Style Spanish
New Construction No
Schools
Elementary Schools Anasazi Elementary
Middle Schools Mountainside Middle School
High Schools Desert Mountain High School
School District Scottsdale Unified District
Others
HOA Fee Include No Fees
Senior Community No
Tax ID 217-27-980-A
Ownership Fee Simple
Acceptable Financing Cash, Conventional
Horse Property Y
Listing Terms Cash, Conventional
Financing Cash
Read Less Info
Want to know what your home might be worth? Contact us for a FREE valuation!

Our team is ready to help you sell your home for the highest possible price ASAP

Copyright 2025 Arizona Regional Multiple Listing Service, Inc. All rights reserved.
Bought with VCRE
GET MORE INFORMATION
REALTOR®






