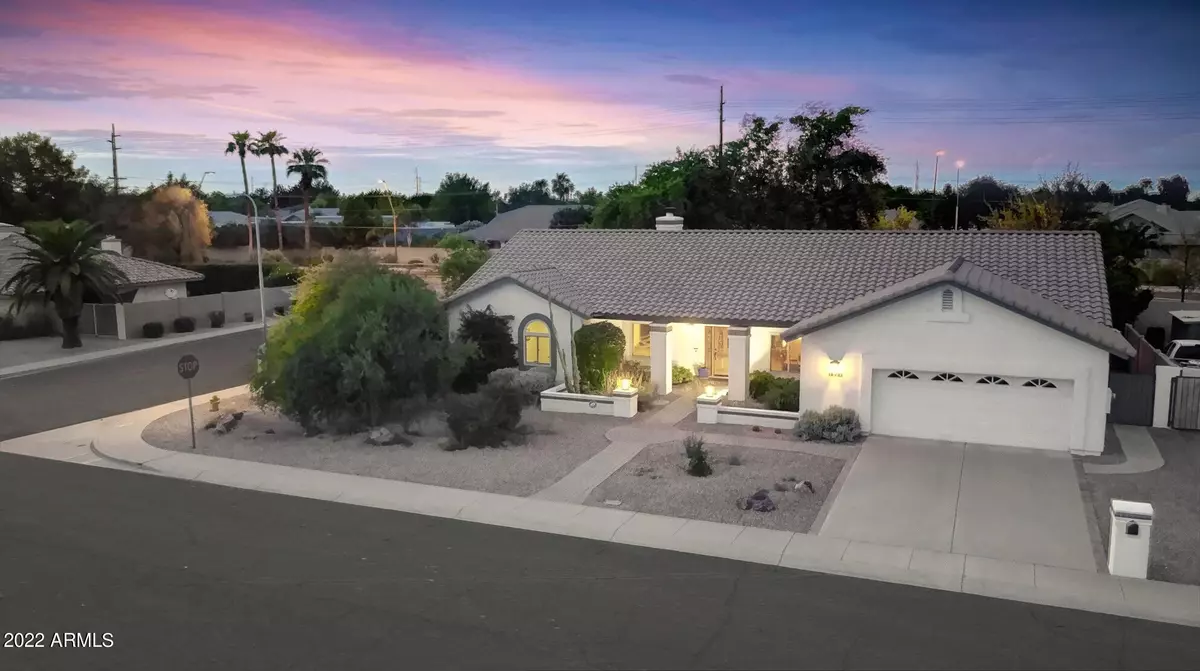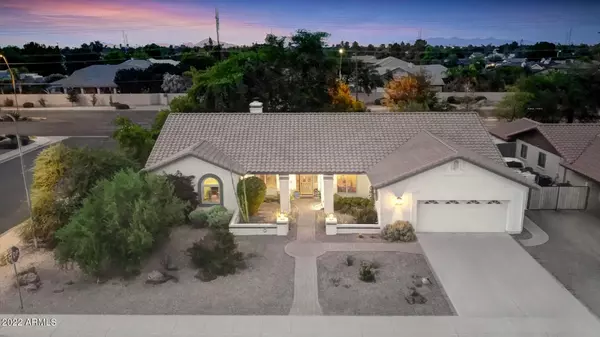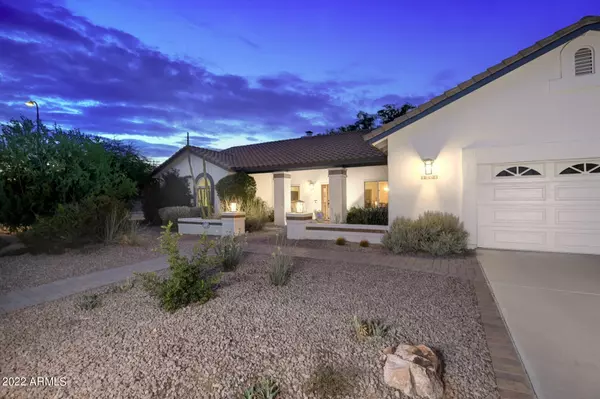$615,000
$639,900
3.9%For more information regarding the value of a property, please contact us for a free consultation.
4 Beds
3 Baths
2,367 SqFt
SOLD DATE : 12/19/2022
Key Details
Sold Price $615,000
Property Type Single Family Home
Sub Type Single Family - Detached
Listing Status Sold
Purchase Type For Sale
Square Footage 2,367 sqft
Price per Sqft $259
Subdivision Sandahl Homes Tempe
MLS Listing ID 6444812
Sold Date 12/19/22
Bedrooms 4
HOA Y/N No
Originating Board Arizona Regional Multiple Listing Service (ARMLS)
Year Built 1988
Annual Tax Amount $3,366
Tax Year 2021
Lot Size 0.259 Acres
Acres 0.26
Property Description
Your new home's location affords a lifestyle that's hard to duplicate! No HOA means all the decisions are yours, and the newer roof, Anderson windows, extra insulation and meticulous upkeep mean all you have to do is unpack to enjoy your new home. Enter to soaring ceilings with lots of natural light. Fine finishes throughout flow together to create a tranquil feel, from the beautiful tile work to the real brick fireplace, quality cabinetry, Viking appliances, updated fixtures and lighting. Through the wall of glass a beautiful Koi Pond is the center of a bird and butterfly friendly yard. Easy access to the canal paths to walk your dog, jog or bike and use Corbell Park. Close to ASU, the airport, one of the valley's best malls, dining, and amenities can't be duplicated in most areas.
Location
State AZ
County Maricopa
Community Sandahl Homes Tempe
Direction East on Elliot to Terrace, South to Sunburst, East to your new home on the left
Rooms
Other Rooms Great Room, Family Room
Master Bedroom Split
Den/Bedroom Plus 4
Separate Den/Office N
Interior
Interior Features Eat-in Kitchen, Vaulted Ceiling(s), Double Vanity, Full Bth Master Bdrm, Separate Shwr & Tub
Heating Electric
Cooling Refrigeration, Ceiling Fan(s)
Flooring Stone, Tile, Wood
Fireplaces Type 1 Fireplace
Fireplace Yes
Window Features Double Pane Windows,Low Emissivity Windows
SPA None
Exterior
Garage Spaces 2.0
Garage Description 2.0
Fence Block
Pool None
Utilities Available SRP
Amenities Available None
Roof Type Tile
Private Pool No
Building
Lot Description Gravel/Stone Front
Story 1
Builder Name Unk
Sewer Public Sewer
Water City Water
New Construction No
Schools
Elementary Schools C I Waggoner School
Middle Schools Kyrene Middle School
High Schools Corona Del Sol High School
School District Tempe Union High School District
Others
HOA Fee Include No Fees
Senior Community No
Tax ID 301-51-385
Ownership Fee Simple
Acceptable Financing Cash, Conventional, VA Loan
Horse Property N
Listing Terms Cash, Conventional, VA Loan
Financing Conventional
Read Less Info
Want to know what your home might be worth? Contact us for a FREE valuation!

Our team is ready to help you sell your home for the highest possible price ASAP

Copyright 2024 Arizona Regional Multiple Listing Service, Inc. All rights reserved.
Bought with Keller Williams Realty Sonoran Living
GET MORE INFORMATION

REALTOR®






