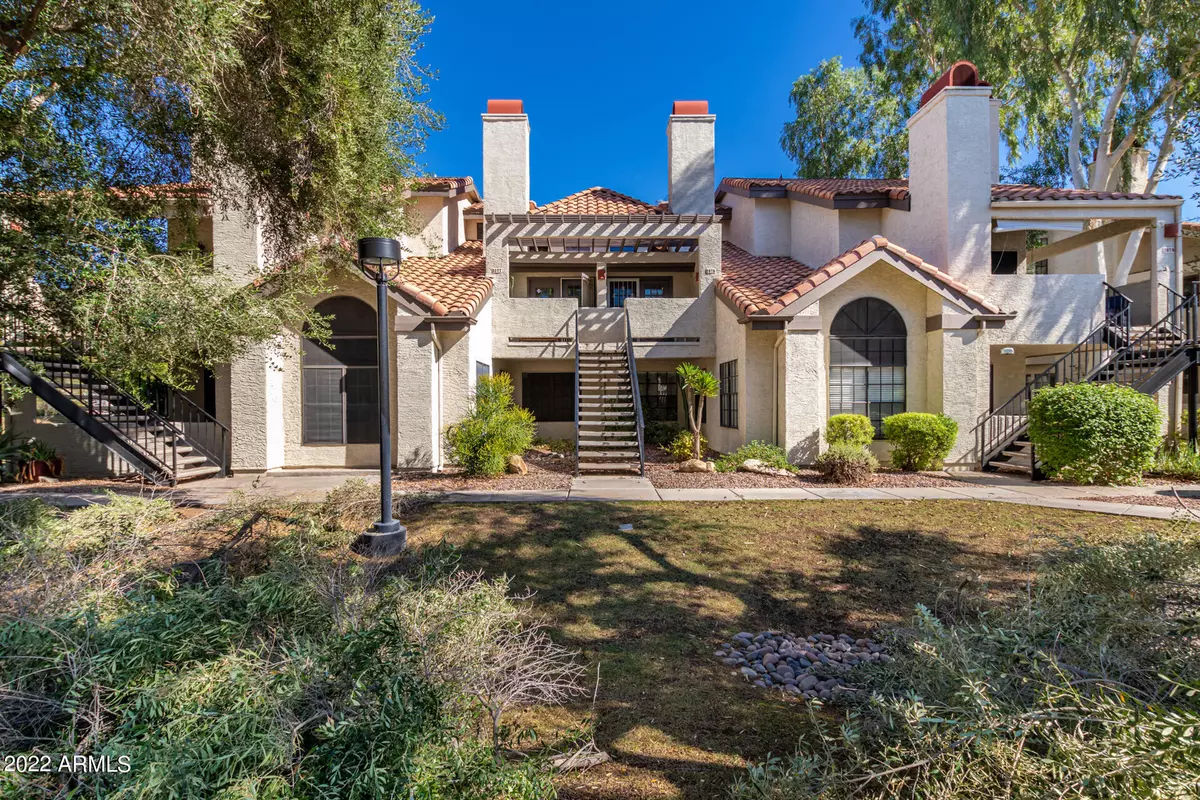$259,900
$259,900
For more information regarding the value of a property, please contact us for a free consultation.
1 Bed
1 Bath
898 SqFt
SOLD DATE : 12/22/2022
Key Details
Sold Price $259,900
Property Type Townhouse
Sub Type Townhouse
Listing Status Sold
Purchase Type For Sale
Square Footage 898 sqft
Price per Sqft $289
Subdivision Hudson Trace
MLS Listing ID 6479266
Sold Date 12/22/22
Bedrooms 1
HOA Fees $200/mo
HOA Y/N Yes
Originating Board Arizona Regional Multiple Listing Service (ARMLS)
Year Built 1985
Annual Tax Amount $758
Tax Year 2022
Lot Size 78 Sqft
Property Description
This condo is an adorable gem, with NEW TRANE HVAC, all NEW WINDOWS and doors, and NEW insulated garage door, all for HUGE energy savings! This is a 1 bedroom open layout home, PLUS a large private loft with a closet, so loft can be used as a second bedroom! There is an attached private garage with insulated garage door, extra storage and direct access to the unit. There is also a fireplace off the living room and soaring ceilings opening up the great room area. The bathroom was partially remodeled as well, newly cleaned, NEW carpet, newer paint, and all appliances included. Prime location with quick access to the freeway and amenities. The unit is also near the community pool! Sewer, water, trash, roof and exterior maintenance are all included with the monthly HOA!
Location
State AZ
County Maricopa
Community Hudson Trace
Direction Unit is on the Southern East side of community
Rooms
Other Rooms Loft, Great Room
Master Bedroom Downstairs
Den/Bedroom Plus 3
Separate Den/Office Y
Interior
Interior Features Master Downstairs, Vaulted Ceiling(s), Full Bth Master Bdrm, High Speed Internet
Heating Electric, ENERGY STAR Qualified Equipment
Cooling Refrigeration, Ceiling Fan(s)
Flooring Carpet, Tile
Fireplaces Number 1 Fireplace
Fireplaces Type 1 Fireplace
Fireplace Yes
Window Features Dual Pane,Low-E
SPA None
Exterior
Exterior Feature Balcony, Covered Patio(s), Storage
Parking Features Attch'd Gar Cabinets, Dir Entry frm Garage, Electric Door Opener
Garage Spaces 1.0
Garage Description 1.0
Fence None
Pool None
Community Features Community Spa Htd, Community Spa, Community Pool, Clubhouse
Amenities Available Management, Rental OK (See Rmks)
Roof Type Tile
Private Pool No
Building
Story 2
Builder Name US homes
Sewer Public Sewer
Water City Water
Structure Type Balcony,Covered Patio(s),Storage
New Construction No
Schools
Elementary Schools Holdeman Elementary School
Middle Schools Geneva Epps Mosley Middle School
High Schools Tempe High School
School District Tempe Union High School District
Others
HOA Name Hudson Trace
HOA Fee Include Roof Repair,Insurance,Sewer,Maintenance Grounds,Trash,Water,Roof Replacement,Maintenance Exterior
Senior Community No
Tax ID 134-44-491
Ownership Fee Simple
Acceptable Financing Conventional
Horse Property N
Listing Terms Conventional
Financing Conventional
Read Less Info
Want to know what your home might be worth? Contact us for a FREE valuation!

Our team is ready to help you sell your home for the highest possible price ASAP

Copyright 2024 Arizona Regional Multiple Listing Service, Inc. All rights reserved.
Bought with Realty Executives
GET MORE INFORMATION

REALTOR®






