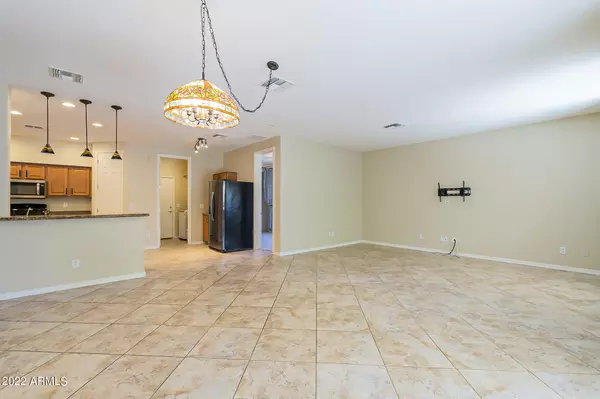$540,000
$564,000
4.3%For more information regarding the value of a property, please contact us for a free consultation.
7 Beds
3 Baths
3,358 SqFt
SOLD DATE : 12/29/2022
Key Details
Sold Price $540,000
Property Type Single Family Home
Sub Type Single Family - Detached
Listing Status Sold
Purchase Type For Sale
Square Footage 3,358 sqft
Price per Sqft $160
Subdivision Anthem West Unit 2
MLS Listing ID 6482637
Sold Date 12/29/22
Bedrooms 7
HOA Fees $86/qua
HOA Y/N Yes
Originating Board Arizona Regional Multiple Listing Service (ARMLS)
Year Built 2007
Annual Tax Amount $2,713
Tax Year 2022
Lot Size 6,978 Sqft
Acres 0.16
Property Description
SELLER IS OFFERING $15,000 IN CLOSING COSTS OR A 2/1 RATE BUY DOWN ! FOR A VA BUYER, THE LOAN MAY BE ASSUMABLE AT THE CURRENT LOW RATE OF 3.625%. You're going to love this beautiful Anthem home that's turn key & move in ready! Inside you'll find 7 bedrooms, 3 full bathrooms, a cozy dining room and massive great room perfect for families who love being together. You'll love the high ceilings, all the natural light & the kitchen which is perfect for those who love to cook! An open concept redesigned kitchen, 2 stoves with gas ranges, tons of counter space & bar seating too. Great backyard with covered patio, large yard to play & easy maintenance landscape. Canyon Springs Elementary and Middle School, a S.T.E.M.- focused DVUSD school are both nearby. YOU'RE GOING TO LOVE THE ANTHEM LIFESTYLE! The amenities include a heated community pool, water slides, splash pads, indoor rock climbing, fitness center, pickle ball courts, several playgrounds, fishing ponds, sand volleyball, skate park, walking trails, biking trails, places to off road and even more! In addition to the numerous great restaurants, shopping & the Anthem Outlets, the Anthem community hosts holiday celebration & amazing fireworks displays, as well as many community events and summer concerts. What a place to call home!
Location
State AZ
County Maricopa
Community Anthem West Unit 2
Direction From I-17 exit on Anthem Way, head West, then turn right at 43rd Ave, left on Old West Trail, make first right on 44th Lane, immediate right on Diburgo, 3rd house on the right.
Rooms
Other Rooms Great Room, Family Room, BonusGame Room
Master Bedroom Upstairs
Den/Bedroom Plus 8
Separate Den/Office N
Interior
Interior Features Upstairs, Breakfast Bar, 9+ Flat Ceilings, Vaulted Ceiling(s), Pantry, Double Vanity, Full Bth Master Bdrm, Separate Shwr & Tub, High Speed Internet, Granite Counters
Heating Natural Gas
Cooling Refrigeration, Ceiling Fan(s)
Flooring Carpet, Tile, Wood
Fireplaces Number No Fireplace
Fireplaces Type None
Fireplace No
Window Features Double Pane Windows
SPA None
Exterior
Exterior Feature Covered Patio(s), Storage
Parking Features Electric Door Opener
Garage Spaces 2.5
Garage Description 2.5
Fence Block
Pool None
Community Features Community Spa, Community Pool Htd, Community Pool, Community Media Room, Tennis Court(s), Racquetball, Playground, Biking/Walking Path, Clubhouse, Fitness Center
Utilities Available APS, SW Gas
Amenities Available Management, Rental OK (See Rmks)
Roof Type Tile
Private Pool No
Building
Lot Description Sprinklers In Rear, Sprinklers In Front, Desert Back, Desert Front, Auto Timer H2O Front, Auto Timer H2O Back
Story 2
Builder Name Engle Homes
Sewer Public Sewer
Water City Water
Structure Type Covered Patio(s),Storage
New Construction No
Schools
Elementary Schools Canyon Springs
Middle Schools Canyon Springs
High Schools Boulder Creek High School
School District Deer Valley Unified District
Others
HOA Name Anthem Comm Council
HOA Fee Include Maintenance Grounds
Senior Community No
Tax ID 202-30-495
Ownership Fee Simple
Acceptable Financing Cash, Conventional, VA Loan
Horse Property N
Listing Terms Cash, Conventional, VA Loan
Financing Conventional
Read Less Info
Want to know what your home might be worth? Contact us for a FREE valuation!

Our team is ready to help you sell your home for the highest possible price ASAP

Copyright 2025 Arizona Regional Multiple Listing Service, Inc. All rights reserved.
Bought with eXp Realty
GET MORE INFORMATION
REALTOR®






