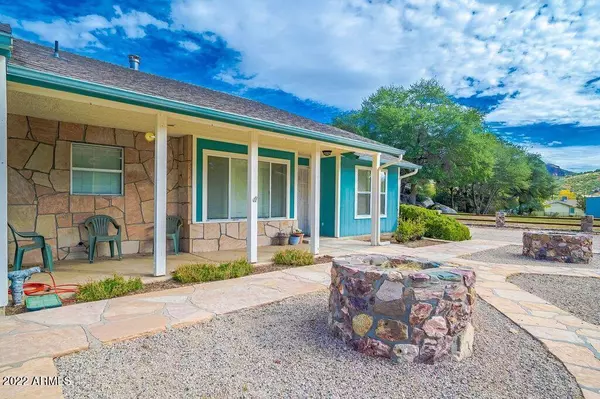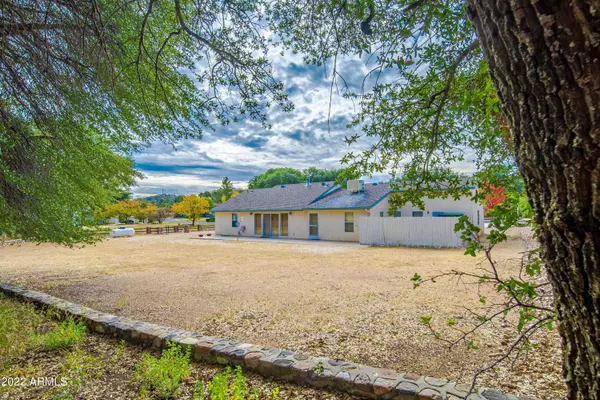$340,000
$340,000
For more information regarding the value of a property, please contact us for a free consultation.
3 Beds
2 Baths
1,323 SqFt
SOLD DATE : 01/06/2023
Key Details
Sold Price $340,000
Property Type Single Family Home
Sub Type Single Family - Detached
Listing Status Sold
Purchase Type For Sale
Square Footage 1,323 sqft
Price per Sqft $256
Subdivision Glen Ilah
MLS Listing ID 6488864
Sold Date 01/06/23
Style Ranch
Bedrooms 3
HOA Y/N No
Originating Board Arizona Regional Multiple Listing Service (ARMLS)
Year Built 1993
Annual Tax Amount $641
Tax Year 2022
Lot Size 0.544 Acres
Acres 0.54
Property Description
Gorgeous 1332sf 3/2 home on half acre (2 lots/1 parcel) with 2 car garage including a workshop next-door (this workshop would technically be a 1 bay garage). This beautiful home was built by the current owner. Mature trees and granite boulders in the back of the property. Circular concrete driveway in the front along with water runoff ditch lined with beautiful stonework. Foothill is a paved street. House sits in the Original Glen Ilah subdivision. Small patio area with privacy fence off the master bedroom. It would be great for a hot tub or custom BBQ area. Elevation is approximately 5000' mild summers and winters here in charming Yarnell, AZ.
Location
State AZ
County Yavapai
Community Glen Ilah
Direction Across from the ranch house turn onto Lakewood Dr follow down and make slight left onto Fountianhill Ln take slight left Mountainaire Dr. then turn right on Foothilld Rd.
Rooms
Other Rooms Separate Workshop, Great Room
Master Bedroom Split
Den/Bedroom Plus 3
Separate Den/Office N
Interior
Interior Features Eat-in Kitchen, Breakfast Bar, No Interior Steps, Double Vanity, Full Bth Master Bdrm
Heating Ceiling, Propane
Cooling Evaporative Cooling, Ceiling Fan(s)
Flooring Carpet, Tile
Fireplaces Type Free Standing, Family Room
Fireplace Yes
Window Features Vinyl Frame,Double Pane Windows
SPA None
Laundry WshrDry HookUp Only
Exterior
Exterior Feature Circular Drive, Covered Patio(s), Private Yard
Parking Features Attch'd Gar Cabinets, Dir Entry frm Garage, Electric Door Opener, Unassigned, RV Access/Parking
Garage Spaces 3.0
Garage Description 3.0
Fence Wood
Pool None
Utilities Available Propane
Amenities Available None
View Mountain(s)
Roof Type Composition
Private Pool No
Building
Lot Description Natural Desert Back, Dirt Back, Gravel/Stone Front, Gravel/Stone Back
Story 1
Builder Name UNK
Sewer Septic in & Cnctd, Private Sewer, Septic Tank
Water Pvt Water Company
Architectural Style Ranch
Structure Type Circular Drive,Covered Patio(s),Private Yard
New Construction No
Schools
Elementary Schools Out Of Maricopa Cnty
Middle Schools Out Of Maricopa Cnty
High Schools Out Of Maricopa Cnty
School District Wickenburg Unified District
Others
HOA Fee Include No Fees
Senior Community No
Tax ID 203-14-048
Ownership Fee Simple
Acceptable Financing FannieMae (HomePath), Conventional, FHA, USDA Loan, VA Loan
Horse Property N
Listing Terms FannieMae (HomePath), Conventional, FHA, USDA Loan, VA Loan
Financing FHA
Read Less Info
Want to know what your home might be worth? Contact us for a FREE valuation!

Our team is ready to help you sell your home for the highest possible price ASAP

Copyright 2024 Arizona Regional Multiple Listing Service, Inc. All rights reserved.
Bought with West USA Realty
GET MORE INFORMATION

REALTOR®






