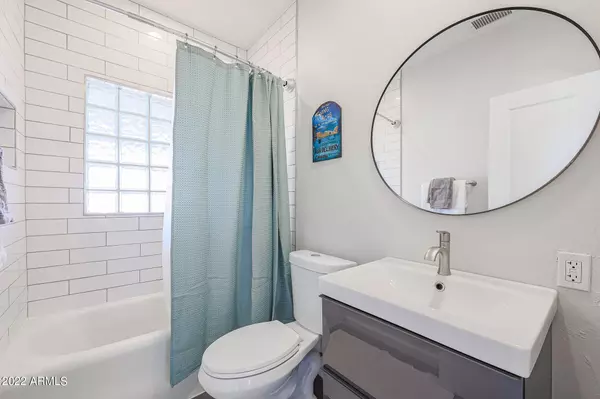$368,000
$375,000
1.9%For more information regarding the value of a property, please contact us for a free consultation.
3 Beds
2 Baths
1,056 SqFt
SOLD DATE : 01/13/2023
Key Details
Sold Price $368,000
Property Type Single Family Home
Sub Type Single Family - Detached
Listing Status Sold
Purchase Type For Sale
Square Footage 1,056 sqft
Price per Sqft $348
Subdivision North Grier Place
MLS Listing ID 6497565
Sold Date 01/13/23
Bedrooms 3
HOA Y/N No
Originating Board Arizona Regional Multiple Listing Service (ARMLS)
Year Built 1936
Annual Tax Amount $961
Tax Year 2021
Lot Size 6,668 Sqft
Acres 0.15
Property Description
Remodeled top to bottom and designed with comfort, space and function in mind this charming home has 3-bedrooms/2-bathrooms (including 2022 detached casita) plus a climate controlled basement. Kitchen appointed with a butcher block counter and plenty of cupboards, all stainless steel sink, refrigerator, stove, dishwasher, and built-in microwave. Plank flooring throughout main house & casita with custom ceramic showers & baths. All new plumbing, wiring, main sewer line, AC/Heat. 200 amp elec. panel. See documents tab for list of all the upgrades & improvements. Convenient to downtown Phoenix that's become a thriving walkable city with everything desirable in a downtown urban center: grocery stores, restaurants, bars, theaters, churches... sports venues, concert venues large and small and so much more. The guest casita includes a Murphy Bed with storage cupboards that conveniently folds up to maximize your living space!
An added bonus of living just a few minutes from downtown will be Super Bowl 2023's free Fan Village and Super Bowl Experience to be held at Margaret T. Hance Park & Phoenix Convention Center during Super Bowl week!
Location
State AZ
County Maricopa
Community North Grier Place
Direction North on 19th Ave two blocks * East on Tonto St. to the property on your left.
Rooms
Basement Finished
Den/Bedroom Plus 3
Separate Den/Office N
Interior
Interior Features See Remarks, Full Bth Master Bdrm
Heating Natural Gas
Cooling Refrigeration
Flooring Laminate
Fireplaces Number No Fireplace
Fireplaces Type None
Fireplace No
Window Features Triple Pane Windows
SPA None
Laundry WshrDry HookUp Only
Exterior
Exterior Feature Covered Patio(s), Patio, Separate Guest House
Parking Features Rear Vehicle Entry, RV Gate, Detached, Tandem
Garage Spaces 2.0
Carport Spaces 2
Garage Description 2.0
Fence Block, Chain Link
Pool None
Utilities Available APS, SW Gas
Amenities Available None
Roof Type Composition
Private Pool No
Building
Lot Description Gravel/Stone Front, Gravel/Stone Back
Story 1
Builder Name Unknown
Sewer Public Sewer
Water City Water
Structure Type Covered Patio(s),Patio, Separate Guest House
New Construction No
Schools
Elementary Schools Mary Mcleod Bethune School
Middle Schools Phoenix Prep Academy
High Schools Central High School
School District Phoenix Union High School District
Others
HOA Fee Include No Fees
Senior Community No
Tax ID 112-13-113
Ownership Fee Simple
Acceptable Financing Conventional, FHA, VA Loan
Horse Property N
Listing Terms Conventional, FHA, VA Loan
Financing Conventional
Read Less Info
Want to know what your home might be worth? Contact us for a FREE valuation!

Our team is ready to help you sell your home for the highest possible price ASAP

Copyright 2024 Arizona Regional Multiple Listing Service, Inc. All rights reserved.
Bought with HomeSmart
GET MORE INFORMATION

REALTOR®






