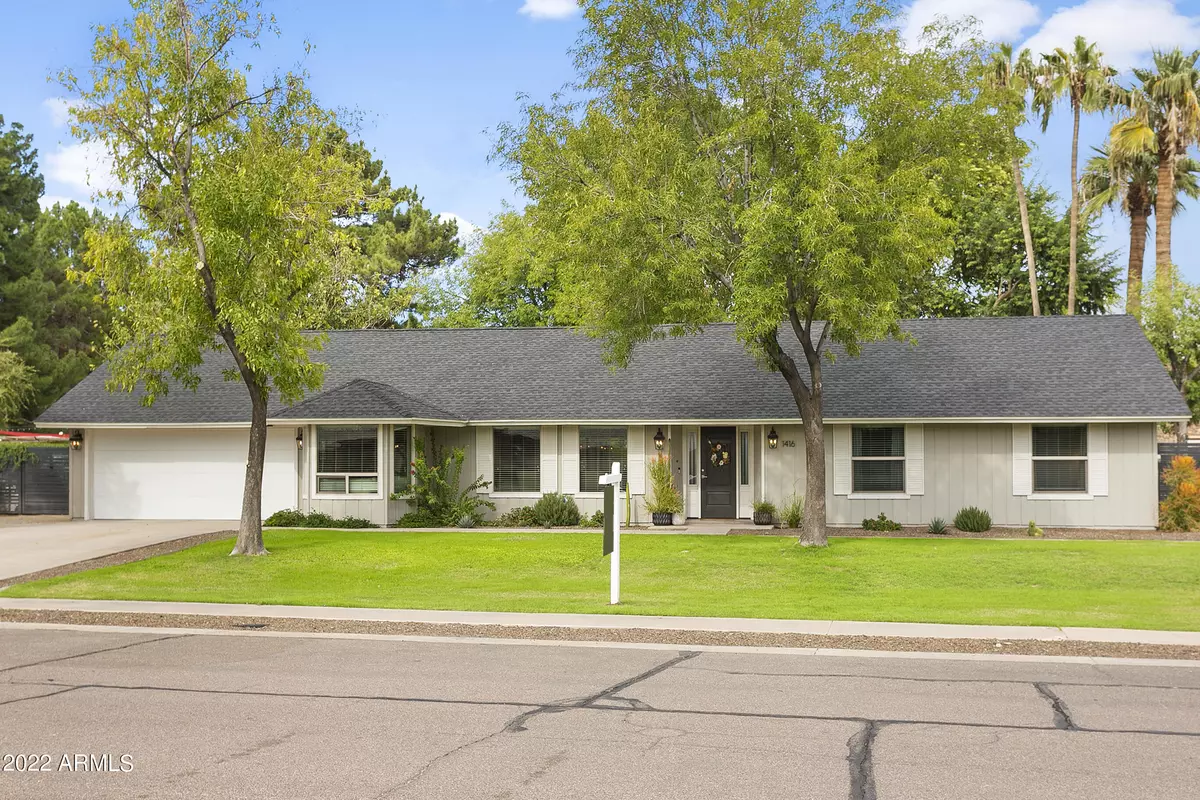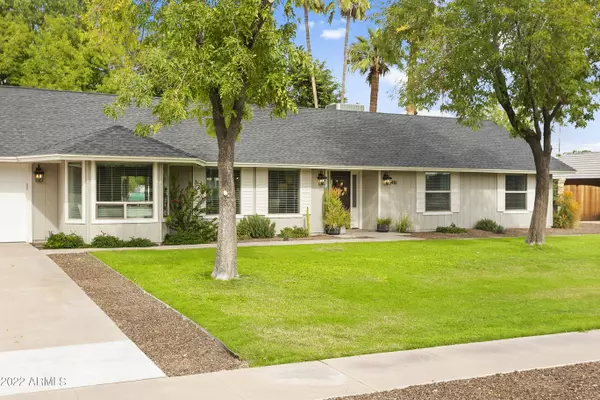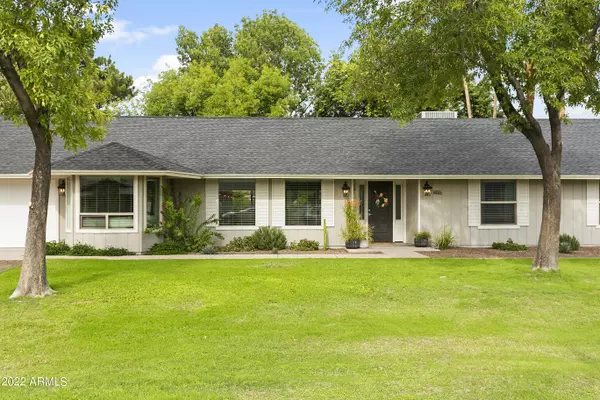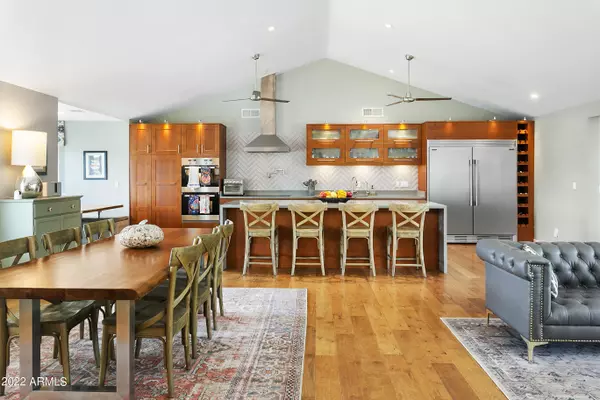$1,425,000
$1,500,000
5.0%For more information regarding the value of a property, please contact us for a free consultation.
6 Beds
4.5 Baths
3,788 SqFt
SOLD DATE : 01/20/2023
Key Details
Sold Price $1,425,000
Property Type Single Family Home
Sub Type Single Family - Detached
Listing Status Sold
Purchase Type For Sale
Square Footage 3,788 sqft
Price per Sqft $376
Subdivision Sunburst Farms
MLS Listing ID 6484995
Sold Date 01/20/23
Style Ranch
Bedrooms 6
HOA Y/N No
Originating Board Arizona Regional Multiple Listing Service (ARMLS)
Year Built 1977
Annual Tax Amount $5,940
Tax Year 2022
Lot Size 0.797 Acres
Acres 0.8
Property Description
Looking for the charm of an older Tempe home but want modern upgrades? You're in luck! The owners took the original 2,000SqFt home & completely transformed it - they opened up the living space, updated the windows, roof, air conditioners, & added 1,700SqFt to the back of the home. The original east wing boasts 4 beds (3 rooms that share a hall bathroom) & the original owner's suite w/ its own bathroom & backyard access. The new side of the home features a more casual living space, a guest suite w/ en-suite, an office, & expansive second owner's suite w/ a spa-like bathroom. The home sits on a ¾ acre irrigated lot that's zoned AG so bring your chickens & goats! The oversized patio is perfect for hosting or relaxing by the pool. Experience all that this desirable neighborhood has to offer.
Location
State AZ
County Maricopa
Community Sunburst Farms
Direction Head south on McClintock. Make a right on Secretariat. Home is down the street on the right.
Rooms
Other Rooms Great Room, Family Room
Master Bedroom Split
Den/Bedroom Plus 7
Separate Den/Office Y
Interior
Interior Features Master Downstairs, Eat-in Kitchen, Breakfast Bar, No Interior Steps, Soft Water Loop, Vaulted Ceiling(s), Kitchen Island, 2 Master Baths, Double Vanity, Full Bth Master Bdrm, Separate Shwr & Tub, High Speed Internet
Heating Electric
Cooling Refrigeration, Programmable Thmstat, Ceiling Fan(s)
Flooring Tile, Wood
Fireplaces Number No Fireplace
Fireplaces Type None
Fireplace No
Window Features Dual Pane,Low-E
SPA None
Laundry WshrDry HookUp Only
Exterior
Exterior Feature Covered Patio(s), Patio, Storage
Parking Features Attch'd Gar Cabinets, Dir Entry frm Garage, RV Gate, RV Access/Parking
Garage Spaces 2.0
Garage Description 2.0
Fence Block, Chain Link
Pool Diving Pool, Private
Landscape Description Irrigation Back
Community Features Horse Facility, Biking/Walking Path
Amenities Available None
Roof Type Composition
Private Pool Yes
Building
Lot Description Sprinklers In Rear, Sprinklers In Front, Grass Front, Grass Back, Irrigation Back
Story 1
Builder Name Unknown
Sewer Public Sewer
Water City Water
Architectural Style Ranch
Structure Type Covered Patio(s),Patio,Storage
New Construction No
Schools
Elementary Schools C I Waggoner School
Middle Schools Kyrene Middle School
High Schools Corona Del Sol High School
School District Tempe Union High School District
Others
HOA Fee Include No Fees
Senior Community No
Tax ID 301-51-197
Ownership Fee Simple
Acceptable Financing Conventional, 1031 Exchange, VA Loan
Horse Property Y
Horse Feature Bridle Path Access
Listing Terms Conventional, 1031 Exchange, VA Loan
Financing Conventional
Read Less Info
Want to know what your home might be worth? Contact us for a FREE valuation!

Our team is ready to help you sell your home for the highest possible price ASAP

Copyright 2024 Arizona Regional Multiple Listing Service, Inc. All rights reserved.
Bought with Century 21 Arizona Foothills
GET MORE INFORMATION

REALTOR®






