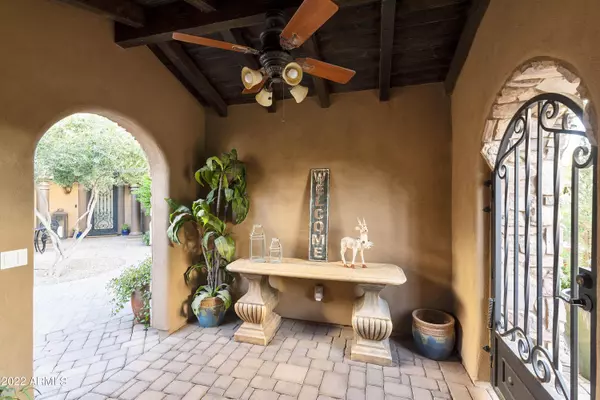$1,920,000
$1,995,000
3.8%For more information regarding the value of a property, please contact us for a free consultation.
5 Beds
6 Baths
4,480 SqFt
SOLD DATE : 01/24/2023
Key Details
Sold Price $1,920,000
Property Type Single Family Home
Sub Type Single Family - Detached
Listing Status Sold
Purchase Type For Sale
Square Footage 4,480 sqft
Price per Sqft $428
Subdivision Custom Homes
MLS Listing ID 6491867
Sold Date 01/24/23
Style Spanish
Bedrooms 5
HOA Y/N No
Originating Board Arizona Regional Multiple Listing Service (ARMLS)
Year Built 2013
Annual Tax Amount $6,900
Tax Year 2022
Lot Size 0.810 Acres
Acres 0.81
Property Description
Stunning renovated custom home on nearly a one-acre quiet cul-de-sac lot. Enter this gated home
through a captivating courtyard with calming water features. This 4400+ sqft home boasts five
bedrooms each with private bathroom and walk-in closets. The gourmet chef kitchen boasts double
granite islands, stainless steel Wolf appliances, and double column subzero refrigeration. The living area
includes two fireplaces, subzero wine cooler, and travertine flooring throughout. Step through
panoramic sliding glass doors into a backyard oasis. A breathtaking resort style heated pool and spa with
fire and water features. An entertaining ramada with television, surround sound, fireplace, built-in
barbeque. Too many extras to list (see attached feature list under docs). Welcome home!
Location
State AZ
County Maricopa
Community Custom Homes
Direction From Riggs and Gilbert, Travel west to 134th place, then head north to home in cul de sac
Rooms
Other Rooms Guest Qtrs-Sep Entrn
Den/Bedroom Plus 5
Separate Den/Office N
Interior
Interior Features Walk-In Closet(s), Drink Wtr Filter Sys, Vaulted Ceiling(s), Kitchen Island, Pantry, Double Vanity, Full Bth Master Bdrm, Separate Shwr & Tub, Tub with Jets, High Speed Internet, Smart Home, Granite Counters
Heating Electric
Cooling Refrigeration
Flooring Carpet, Stone, Other
Fireplaces Type 2 Fireplace, Exterior Fireplace, Gas
Fireplace Yes
Window Features Double Pane Windows, Tinted Windows
SPA Heated, Private
Laundry Inside
Exterior
Exterior Feature Covered Patio(s), Gazebo/Ramada, Misting System, Patio, Private Street(s), Storage, Built-in Barbecue, Separate Guest House
Parking Features RV Access/Parking, Gated
Garage Spaces 6.0
Garage Description 6.0
Fence Block, Wrought Iron
Pool Variable Speed Pump, Fenced, Heated, Private
Landscape Description Irrigation Back, Irrigation Front
Utilities Available SW Gas
Amenities Available None
Roof Type Tile
Building
Lot Description Grass Front, Synthetic Grass Back, Auto Timer H2O Front, Auto Timer H2O Back, Irrigation Front, Irrigation Back
Story 1
Builder Name Woodridge Custom
Sewer Septic Tank
Water Well
Architectural Style Spanish
Structure Type Covered Patio(s), Gazebo/Ramada, Misting System, Patio, Private Street(s), Storage, Built-in Barbecue, Separate Guest House
New Construction No
Schools
Elementary Schools Jane D. Hull Elementary
Middle Schools Santan Junior High School
High Schools Basha High School
School District Chandler Unified District
Others
HOA Fee Include No Fees
Senior Community No
Tax ID 303-55-008-W
Ownership Fee Simple
Acceptable Financing Cash, Conventional
Horse Property Y
Listing Terms Cash, Conventional
Financing Cash
Read Less Info
Want to know what your home might be worth? Contact us for a FREE valuation!

Our team is ready to help you sell your home for the highest possible price ASAP

Copyright 2024 Arizona Regional Multiple Listing Service, Inc. All rights reserved.
Bought with RHP Real Estate
GET MORE INFORMATION

REALTOR®






