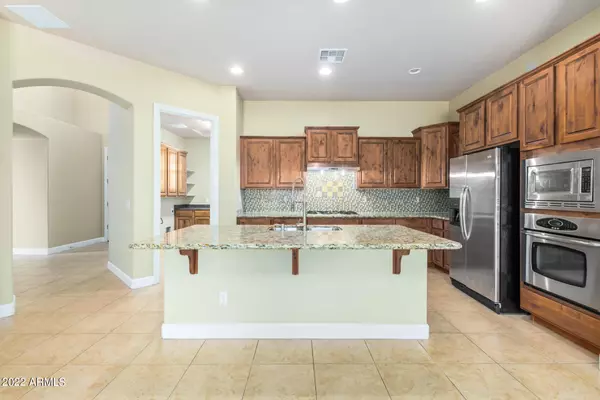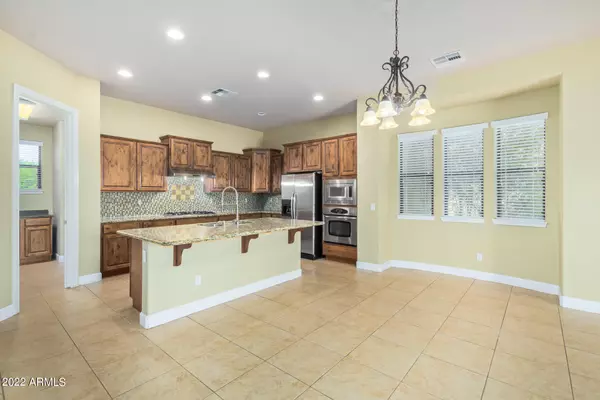$629,000
$629,000
For more information regarding the value of a property, please contact us for a free consultation.
5 Beds
3 Baths
3,295 SqFt
SOLD DATE : 02/02/2023
Key Details
Sold Price $629,000
Property Type Single Family Home
Sub Type Single Family - Detached
Listing Status Sold
Purchase Type For Sale
Square Footage 3,295 sqft
Price per Sqft $190
Subdivision Palm Valley Phase 8 South Parcel
MLS Listing ID 6484655
Sold Date 02/02/23
Bedrooms 5
HOA Fees $73/qua
HOA Y/N Yes
Originating Board Arizona Regional Multiple Listing Service (ARMLS)
Year Built 2008
Annual Tax Amount $4,365
Tax Year 2022
Lot Size 10,061 Sqft
Acres 0.23
Property Description
Absolutely stunning 5 bed, 3 bath BASEMENT home with resort style backyard coming soon! This spacious home is upgraded throughout with granite countertops, custom tile backsplash, 6 inch baseboards, RV gate & 4 CAR GARAGE! The main floor has 3 bedrooms, 2 baths and office- while the basement has 2 beds, 1 bath and a large game/family room area. The backyard on an oversized lot boasts 4 fountains, built in BBQ, beverage cooler, 4 sided gas fireplace, hot tub, pergola, custom teak chess set, artificial turf & masonry planters. Located in the heart of Goodyear, with easy freeway access and less than a mile from tons of shopping, theatre and the planned Goodyear ''Downtown Area.'' This home will not last long!
Location
State AZ
County Maricopa
Community Palm Valley Phase 8 South Parcel
Direction Exit i10 North on Estrella Pkwy/Pebblecreek Pkwy, turn West on Monte Vista to first left, 157th Ave, then take immediate right onto Berkeley house is 2nd on the left.
Rooms
Other Rooms Great Room, Family Room, BonusGame Room
Basement Finished, Full
Master Bedroom Split
Den/Bedroom Plus 7
Separate Den/Office Y
Interior
Interior Features Walk-In Closet(s), Eat-in Kitchen, Drink Wtr Filter Sys, Vaulted Ceiling(s), Kitchen Island, Double Vanity, Full Bth Master Bdrm, Separate Shwr & Tub, Granite Counters
Heating Natural Gas
Cooling Refrigeration
Flooring Tile
Fireplaces Type Exterior Fireplace
Fireplace Yes
Window Features Double Pane Windows, Low Emissivity Windows
SPA Above Ground
Laundry Inside
Exterior
Exterior Feature Covered Patio(s), Patio, Built-in Barbecue
Parking Features Electric Door Opener, RV Gate, Side Vehicle Entry, Tandem
Garage Spaces 4.0
Garage Description 4.0
Fence Block
Pool None
Community Features Playground
Utilities Available APS
Roof Type Tile
Building
Lot Description Sprinklers In Rear, Sprinklers In Front, Gravel/Stone Front, Gravel/Stone Back, Synthetic Grass Back, Auto Timer H2O Front, Auto Timer H2O Back
Story 1
Builder Name SunCor Homes
Sewer Public Sewer
Water City Water
Structure Type Covered Patio(s), Patio, Built-in Barbecue
New Construction No
Schools
Elementary Schools Mabel Padgett Elementary School
Middle Schools Western Sky Middle School
High Schools Verrado High School
School District Agua Fria Union High School District
Others
HOA Name Palm Valley Phase 8
HOA Fee Include Common Area Maint
Senior Community No
Tax ID 508-14-857
Ownership Fee Simple
Acceptable Financing Cash, Conventional, FHA, VA Loan
Horse Property N
Listing Terms Cash, Conventional, FHA, VA Loan
Financing Conventional
Read Less Info
Want to know what your home might be worth? Contact us for a FREE valuation!

Our team is ready to help you sell your home for the highest possible price ASAP

Copyright 2024 Arizona Regional Multiple Listing Service, Inc. All rights reserved.
Bought with Century 21 Americana
GET MORE INFORMATION

REALTOR®






