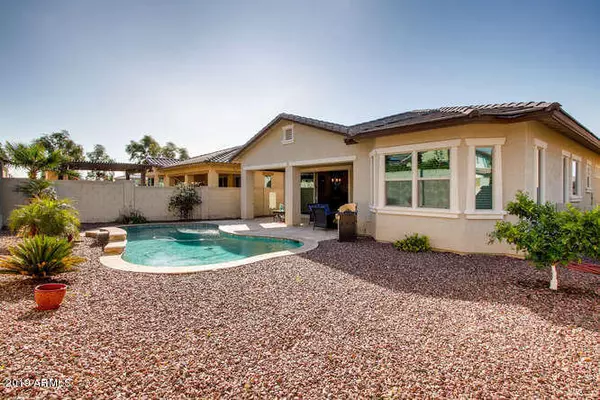$373,000
$373,000
For more information regarding the value of a property, please contact us for a free consultation.
3 Beds
3.5 Baths
2,081 SqFt
SOLD DATE : 05/07/2019
Key Details
Sold Price $373,000
Property Type Single Family Home
Sub Type Single Family - Detached
Listing Status Sold
Purchase Type For Sale
Square Footage 2,081 sqft
Price per Sqft $179
Subdivision Verrado Parcel 3.407
MLS Listing ID 5896419
Sold Date 05/07/19
Style Contemporary, Ranch
Bedrooms 3
HOA Fees $114/mo
HOA Y/N Yes
Originating Board Arizona Regional Multiple Listing Service (ARMLS)
Year Built 2013
Annual Tax Amount $2,966
Tax Year 2018
Lot Size 7,280 Sqft
Acres 0.17
Property Description
Masterful design and modern luxury have met in this rare showcase home. Every detail was carefully selected and quality crafted including extraordinary lighting, tile throughout, and an ensuite for each spacious sleeping quarter. The owners suite which is the largest private space has a bay window to showcase the views and the ultimate spa-tacular jetted tub for relaxing away the days stresses. The top-of-the-line chef's kitchen is clad with premium finishes and fixtures including the standing bar, breakfast bar and opalescent granite counter tops. The Floor to ceiling wall of sliding windows encourages the indoor/outdoor lifestyle sought after here in beautiful Arizona. Incredible sparkling pool greets you and offers refreshment and escape from worry. Immaculate and impressive
Location
State AZ
County Maricopa
Community Verrado Parcel 3.407
Direction Verrado Way North, West on Park Meadows, south on Heritage, East on Carlton Manor
Rooms
Other Rooms Great Room, Family Room
Master Bedroom Split
Den/Bedroom Plus 3
Separate Den/Office N
Interior
Interior Features Walk-In Closet(s), Breakfast Bar, 9+ Flat Ceilings, Drink Wtr Filter Sys, No Interior Steps, Kitchen Island, Pantry, Double Vanity, Full Bth Master Bdrm, Separate Shwr & Tub, Tub with Jets, High Speed Internet, Granite Counters
Heating Natural Gas
Cooling Refrigeration, Programmable Thmstat, Ceiling Fan(s)
Flooring Tile
Fireplaces Number No Fireplace
Fireplaces Type None
Fireplace No
Window Features Double Pane Windows, Low Emissivity Windows
SPA None
Laundry Inside
Exterior
Exterior Feature Covered Patio(s), Patio, Private Yard
Parking Features Dir Entry frm Garage, Electric Door Opener
Garage Spaces 3.0
Garage Description 3.0
Fence Block
Pool Play Pool, Variable Speed Pump, Community, Heated, Private
Community Features Pool, Golf, Tennis Court(s), Playground, Biking/Walking Path, Clubhouse, Fitness Center
Utilities Available APS, SW Gas
Amenities Available FHA Approved Prjct, Management, Rental OK (See Rmks), VA Approved Prjct
Roof Type Tile, Concrete
Building
Lot Description Sprinklers In Rear, Sprinklers In Front, Desert Back, Desert Front, Auto Timer H2O Front, Auto Timer H2O Back
Story 1
Builder Name marcay
Sewer Sewer in & Cnctd, Public Sewer
Water Pvt Water Company
Architectural Style Contemporary, Ranch
Structure Type Covered Patio(s), Patio, Private Yard
New Construction No
Schools
Elementary Schools Verrado Heritage Elementary School
Middle Schools Verrado Heritage Elementary School
High Schools Verrado High School
School District Agua Fria Union High School District
Others
HOA Name VCA
HOA Fee Include Common Area Maint
Senior Community No
Tax ID 502-80-692
Ownership Fee Simple
Acceptable Financing Cash, Conventional, FHA, VA Loan
Horse Property N
Listing Terms Cash, Conventional, FHA, VA Loan
Financing Conventional
Read Less Info
Want to know what your home might be worth? Contact us for a FREE valuation!

Our team is ready to help you sell your home for the highest possible price ASAP

Copyright 2024 Arizona Regional Multiple Listing Service, Inc. All rights reserved.
Bought with Realty ONE Group
GET MORE INFORMATION

REALTOR®






