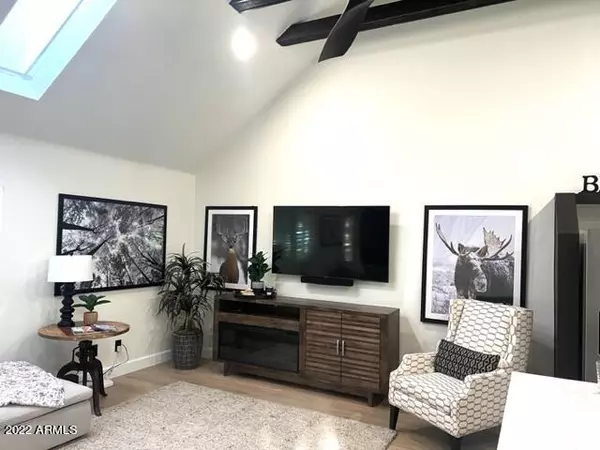$740,000
$767,500
3.6%For more information regarding the value of a property, please contact us for a free consultation.
4 Beds
3 Baths
2,126 SqFt
SOLD DATE : 02/06/2023
Key Details
Sold Price $740,000
Property Type Single Family Home
Sub Type Single Family - Detached
Listing Status Sold
Purchase Type For Sale
Square Footage 2,126 sqft
Price per Sqft $348
Subdivision Pinetop Country Club Unit 2
MLS Listing ID 6490565
Sold Date 02/06/23
Bedrooms 4
HOA Fees $2/ann
HOA Y/N Yes
Originating Board Arizona Regional Multiple Listing Service (ARMLS)
Year Built 1989
Annual Tax Amount $2,233
Tax Year 2022
Lot Size 0.521 Acres
Acres 0.52
Property Description
Find your peace in the Pines. Located in Pinetop Country Club this fully remodeled home with separate living quarters is the perfect home for your family or a fully furnished vacation rental. Soaring ceilings with beams, upgraded shaker cabinets, quartz countertops, new ss appliances and beautiful flooring throughout.Main house sleeps 14 with loft set up w/ bunk beds and trundles.Master on first floor or use the living quarters with private entrance as your own personal retreat while your guests stay in the main house. Guest quarters has full kitchen, living room,1 bedroom and full bath w/ two balconies. House furnished with quality furniture, TVs, 2 electric fireplaces, new beds & mattresses and all the necessities. 2 car garage w/ games & bikes ready for you! Make memories.Great Rental.
Location
State AZ
County Navajo
Community Pinetop Country Club Unit 2
Direction Hwy 260 to Buck Springs Rd., Left on Mark Twain at the corrals, right on Elk to stop sign at White Oak, left on White Oak Rd. to property, the second house on the right.
Rooms
Other Rooms Guest Qtrs-Sep Entrn, Loft, Great Room
Guest Accommodations 670.0
Master Bedroom Downstairs
Den/Bedroom Plus 5
Separate Den/Office N
Interior
Interior Features Master Downstairs, Breakfast Bar, Furnished(See Rmrks), Vaulted Ceiling(s), Kitchen Island, Full Bth Master Bdrm, High Speed Internet, Granite Counters
Heating Electric
Cooling Ceiling Fan(s)
Flooring Laminate
Fireplaces Type 2 Fireplace, Living Room
Fireplace Yes
Window Features Skylight(s)
SPA None
Exterior
Exterior Feature Balcony, Covered Patio(s), Patio, Separate Guest House
Parking Features Electric Door Opener
Garage Spaces 2.0
Garage Description 2.0
Fence Partial
Pool None
Community Features Golf
Utilities Available Oth Gas (See Rmrks), Oth Elec (See Rmrks)
Amenities Available None
Roof Type Composition
Private Pool No
Building
Story 2
Builder Name Unknown
Sewer Public Sewer
Water Pvt Water Company
Structure Type Balcony,Covered Patio(s),Patio, Separate Guest House
New Construction No
Schools
Elementary Schools Navajo Elementary School
Middle Schools Navajo Elementary School
High Schools Navajo Elementary School
School District Out Of Area
Others
HOA Name Property Owner Assoc
HOA Fee Include Other (See Remarks)
Senior Community No
Tax ID 411-42-469
Ownership Fee Simple
Acceptable Financing Cash, Conventional, FHA, VA Loan
Horse Property N
Listing Terms Cash, Conventional, FHA, VA Loan
Financing Conventional
Read Less Info
Want to know what your home might be worth? Contact us for a FREE valuation!

Our team is ready to help you sell your home for the highest possible price ASAP

Copyright 2025 Arizona Regional Multiple Listing Service, Inc. All rights reserved.
Bought with RCP Real Estate LLC
GET MORE INFORMATION
REALTOR®






