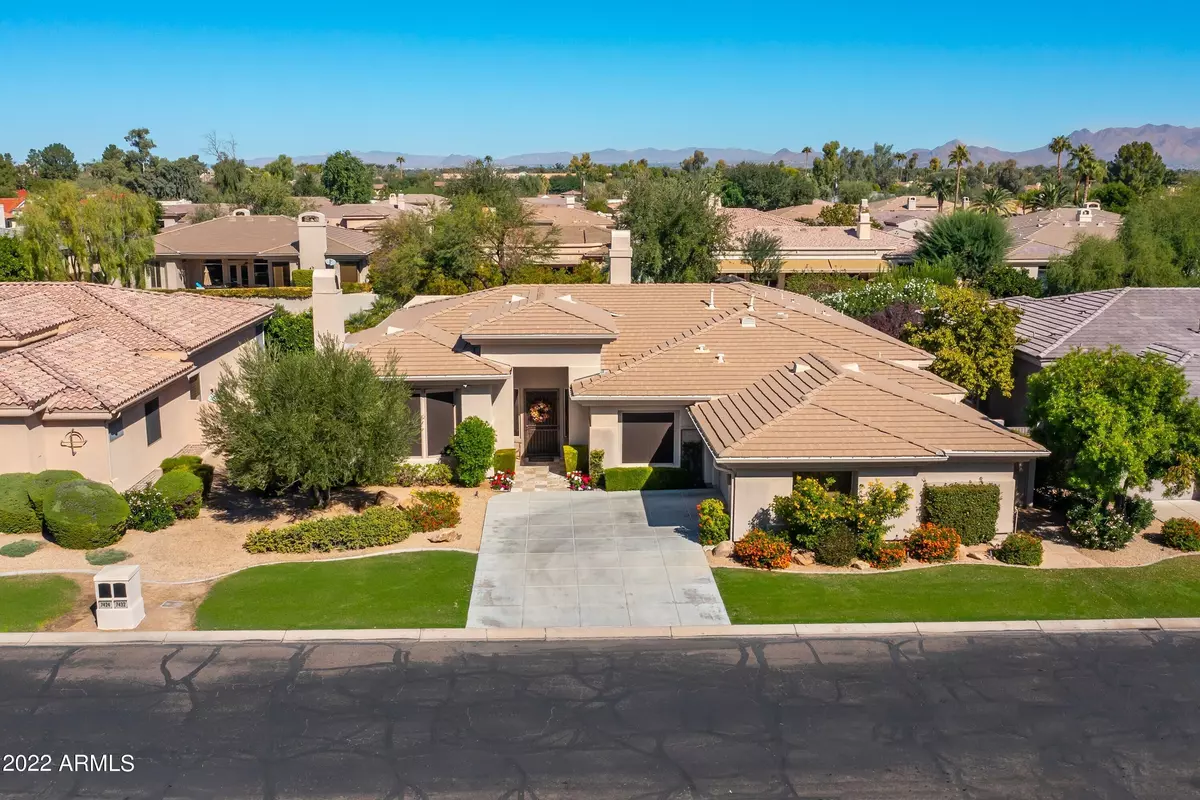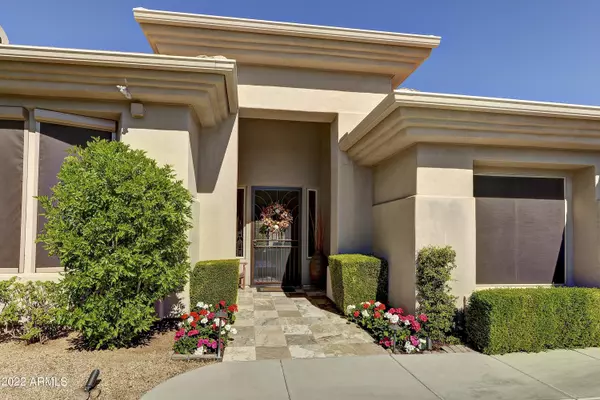$1,950,000
$2,200,000
11.4%For more information regarding the value of a property, please contact us for a free consultation.
2 Beds
2.5 Baths
3,888 SqFt
SOLD DATE : 02/22/2023
Key Details
Sold Price $1,950,000
Property Type Single Family Home
Sub Type Single Family - Detached
Listing Status Sold
Purchase Type For Sale
Square Footage 3,888 sqft
Price per Sqft $501
Subdivision Lincoln Place
MLS Listing ID 6483322
Sold Date 02/22/23
Style Contemporary
Bedrooms 2
HOA Fees $507/qua
HOA Y/N Yes
Originating Board Arizona Regional Multiple Listing Service (ARMLS)
Year Built 1997
Annual Tax Amount $6,910
Tax Year 2022
Lot Size 10,857 Sqft
Acres 0.25
Property Description
Sought after Lincoln Place offers incredibly convenient location w/ manned guard gate, well maintained mature landscaping, and inviting, livable floor plans. This immaculate single level property is located right on the greenbelt, giving it tremendous privacy and feeling of open space. Kitchen was redone in 2012, adding new custom chef's island, gas cooktop, and separate butler's pantry. It flows easily into the adjacent family room overlooking the serene rear patio w/ putting green & low maintenance yard. A formal Living/Dining Room space, two Primary Suites, a study w/ custom built-ins, powder room, theater room (plumbed for a bathroom to be a 3rd bdrm if necessary), and generously oversized laundry room complete the flowing floorplan. Ideal for downsizing and/or winter residence.
Location
State AZ
County Maricopa
Community Lincoln Place
Direction E. on Lincoln to Lincoln Place Guard House on north side
Rooms
Other Rooms Media Room, Family Room
Master Bedroom Split
Den/Bedroom Plus 3
Separate Den/Office Y
Interior
Interior Features Walk-In Closet(s), Breakfast Bar, Drink Wtr Filter Sys, Fire Sprinklers, No Interior Steps, Roller Shields, Vaulted Ceiling(s), Wet Bar, Kitchen Island, Pantry, 2 Master Baths, Bidet, Double Vanity, Full Bth Master Bdrm, Separate Shwr & Tub, Tub with Jets, High Speed Internet, Granite Counters
Heating Natural Gas
Cooling Refrigeration
Flooring Carpet, Tile
Fireplaces Type 2 Fireplace, Family Room, Living Room, Gas
Fireplace Yes
Window Features Mechanical Sun Shds, Double Pane Windows
SPA None
Laundry Dryer Included, Inside, Washer Included
Exterior
Exterior Feature Covered Patio(s), Patio, Private Street(s), Built-in Barbecue
Parking Features Electric Door Opener, Side Vehicle Entry
Garage Spaces 2.0
Garage Description 2.0
Fence Block, Wrought Iron
Pool None
Community Features Guarded Entry
Utilities Available APS, SW Gas
Amenities Available Management
Roof Type Tile, Concrete
Accessibility Bath Grab Bars
Building
Lot Description Sprinklers In Rear, Sprinklers In Front, Grass Front, Synthetic Grass Back
Story 1
Builder Name Monterey Homes
Sewer Public Sewer
Water Pvt Water Company
Architectural Style Contemporary
Structure Type Covered Patio(s), Patio, Private Street(s), Built-in Barbecue
New Construction No
Schools
Elementary Schools Kiva Elementary School
Middle Schools Mohave Middle School
High Schools Saguaro High School
School District Scottsdale Unified District
Others
HOA Name Lincoln Place HOA
HOA Fee Include Front Yard Maint, Common Area Maint, Street Maint
Senior Community No
Tax ID 174-17-167
Ownership Fee Simple
Acceptable Financing Cash, Conventional
Horse Property N
Listing Terms Cash, Conventional
Financing Other
Read Less Info
Want to know what your home might be worth? Contact us for a FREE valuation!

Our team is ready to help you sell your home for the highest possible price ASAP

Copyright 2024 Arizona Regional Multiple Listing Service, Inc. All rights reserved.
Bought with Russ Lyon Sotheby's International Realty
GET MORE INFORMATION

REALTOR®






