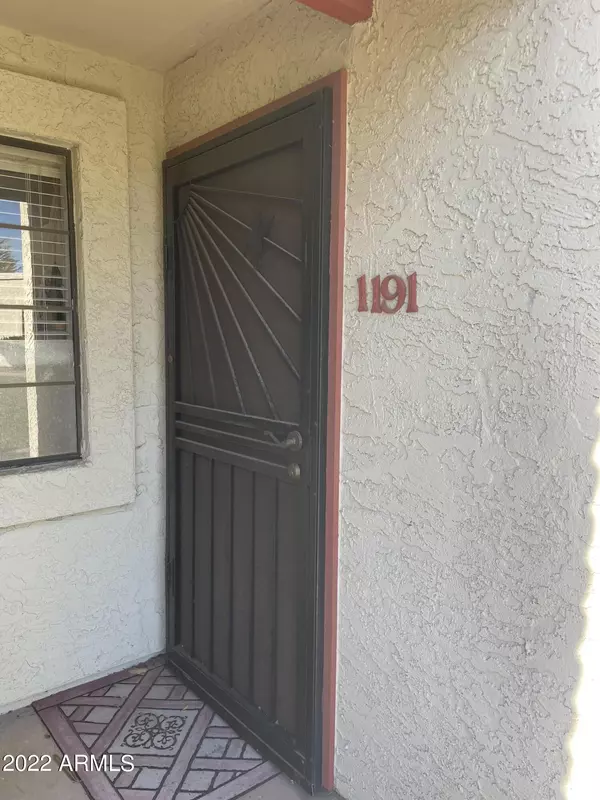$283,000
$289,900
2.4%For more information regarding the value of a property, please contact us for a free consultation.
2 Beds
2 Baths
972 SqFt
SOLD DATE : 02/21/2023
Key Details
Sold Price $283,000
Property Type Single Family Home
Sub Type Patio Home
Listing Status Sold
Purchase Type For Sale
Square Footage 972 sqft
Price per Sqft $291
Subdivision Mistwood Condominiums
MLS Listing ID 6488192
Sold Date 02/21/23
Bedrooms 2
HOA Fees $185/mo
HOA Y/N Yes
Originating Board Arizona Regional Multiple Listing Service (ARMLS)
Year Built 1984
Annual Tax Amount $1,120
Tax Year 2022
Lot Size 105 Sqft
Property Description
An absolutely lovely patio home with a SPLIT 2BR/2BA floor plan located in the sought after Mistwood community! This home has a bright and open floor plan with soaring vaulted ceilings and tons of natural light. The well-appointed kitchen presents all stainless steel appliances, a built-in microwave, ample storage and counter space, a large pantry and full-sized laundry. There is a warm and cozy fireplace in the living area and wood laminate and tile flooring runs throughout for easy cleaning. The master bedroom with a sizable walk-in closet exits to a peaceful enclosed patio with extra storage and a garden! Community amenities include a sparkling pool and spa and clubhouse. An unbeatable location convenient to ASU, Downtown Tempe dining and shopping, Sky Harbor Airport and Interstates 10 and 60 with easy access to all areas of the valley. Hurry, this is a real find!
Location
State AZ
County Maricopa
Community Mistwood Condominiums
Direction Mill Avenue to Southern, west to Roosevelt, south to #1191 across from Dwight Park.
Rooms
Other Rooms Great Room
Master Bedroom Split
Den/Bedroom Plus 2
Separate Den/Office N
Interior
Interior Features Eat-in Kitchen, Breakfast Bar, No Interior Steps, Vaulted Ceiling(s), Pantry, Full Bth Master Bdrm, High Speed Internet
Heating Electric
Cooling Refrigeration, Ceiling Fan(s)
Flooring Laminate, Tile
Fireplaces Type 1 Fireplace, Living Room
Fireplace Yes
SPA None
Laundry Wshr/Dry HookUp Only
Exterior
Exterior Feature Patio, Storage
Parking Features Assigned
Carport Spaces 1
Fence Block
Pool None
Community Features Community Spa Htd, Community Spa, Community Pool Htd, Community Pool, Near Bus Stop, Playground, Biking/Walking Path, Clubhouse
Utilities Available SRP
Amenities Available Management
Roof Type Tile
Private Pool No
Building
Lot Description Grass Front, Grass Back
Story 1
Builder Name SPLIT FLOOR PLAN
Sewer Public Sewer
Water City Water
Structure Type Patio,Storage
New Construction No
Schools
Elementary Schools Holdeman Elementary School
Middle Schools Mckemy Middle School
High Schools Tempe High School
School District Tempe Union High School District
Others
HOA Name Mistwood Condominiu
HOA Fee Include Insurance,Sewer,Pest Control,Maintenance Grounds,Front Yard Maint,Trash,Water,Maintenance Exterior
Senior Community No
Tax ID 123-44-229
Ownership Fee Simple
Acceptable Financing Cash, Conventional, FHA, VA Loan
Horse Property N
Listing Terms Cash, Conventional, FHA, VA Loan
Financing Conventional
Read Less Info
Want to know what your home might be worth? Contact us for a FREE valuation!

Our team is ready to help you sell your home for the highest possible price ASAP

Copyright 2024 Arizona Regional Multiple Listing Service, Inc. All rights reserved.
Bought with Realty ONE Group
GET MORE INFORMATION

REALTOR®






