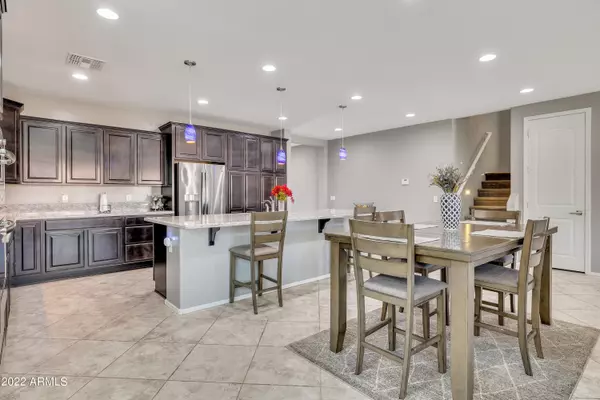$599,900
$599,900
For more information regarding the value of a property, please contact us for a free consultation.
4 Beds
3.5 Baths
2,942 SqFt
SOLD DATE : 02/22/2023
Key Details
Sold Price $599,900
Property Type Single Family Home
Sub Type Single Family - Detached
Listing Status Sold
Purchase Type For Sale
Square Footage 2,942 sqft
Price per Sqft $203
Subdivision Greer Ranch North Phase 2
MLS Listing ID 6456014
Sold Date 02/22/23
Style Contemporary
Bedrooms 4
HOA Fees $80/mo
HOA Y/N Yes
Originating Board Arizona Regional Multiple Listing Service (ARMLS)
Year Built 2015
Annual Tax Amount $2,258
Tax Year 2021
Lot Size 7,245 Sqft
Acres 0.17
Property Description
Available for quick move-in. Live in the sought-after community of Greer Ranch North on a quiet cul-de-sac and near a greenbelt. The home offers four bedrooms with a flex room you may use for media, gaming, or as a fifth bedroom. The open floor plan is adjacent to a beautiful and spacious kitchen. The kitchen provides a gas cooktop, granite counters, roll-out cabinet drawers, and a massive plumbed and powered island. The downstairs bedroom (with en suite) is perfect for short- or long-term visitors.
Optional solar power saves a ton of money in the Arizona summer. Enjoy peace of mind with a one-year home warranty. Near the ever-expanding working, shopping, and dining options of Loop 303, but with a quieter pace of life. About 20 minutes from the Super Bowl/Westgate.
Location
State AZ
County Maricopa
Community Greer Ranch North Phase 2
Direction Take the Cactus exit from Loop 303. Turn east and then right (south) on Sarival Ave. Turn left (east) on Cactus. Turn left onto N 161st Ave. Continue on to Cortez past 159th Ave. House is on the left.
Rooms
Other Rooms Great Room, Media Room
Master Bedroom Upstairs
Den/Bedroom Plus 5
Separate Den/Office Y
Interior
Interior Features Upstairs, Breakfast Bar, 9+ Flat Ceilings, Kitchen Island, Pantry, Double Vanity, Full Bth Master Bdrm, Separate Shwr & Tub, High Speed Internet, Granite Counters
Heating Natural Gas
Cooling Refrigeration, Ceiling Fan(s)
Flooring Carpet, Tile
Fireplaces Number No Fireplace
Fireplaces Type None
Fireplace No
Window Features Double Pane Windows
SPA None
Exterior
Exterior Feature Patio
Garage Spaces 3.0
Garage Description 3.0
Fence Block
Pool Private
Community Features Playground, Biking/Walking Path
Utilities Available APS, SW Gas
Amenities Available Management
Roof Type Tile,Concrete
Private Pool Yes
Building
Lot Description Gravel/Stone Front, Gravel/Stone Back, Auto Timer H2O Front, Auto Timer H2O Back
Story 2
Builder Name Shea Homes
Sewer Public Sewer
Water Pvt Water Company
Architectural Style Contemporary
Structure Type Patio
New Construction No
Schools
Elementary Schools Rancho Gabriela
Middle Schools Sonoran Heights Elementary
High Schools Shadow Ridge High School
School District Dysart Unified District
Others
HOA Name Greer Ranch HOA
HOA Fee Include Maintenance Grounds
Senior Community No
Tax ID 501-79-288
Ownership Fee Simple
Acceptable Financing Cash, Conventional, FHA, VA Loan
Horse Property N
Listing Terms Cash, Conventional, FHA, VA Loan
Financing FHA
Read Less Info
Want to know what your home might be worth? Contact us for a FREE valuation!

Our team is ready to help you sell your home for the highest possible price ASAP

Copyright 2024 Arizona Regional Multiple Listing Service, Inc. All rights reserved.
Bought with All Valley Realty L.L.C.
GET MORE INFORMATION

REALTOR®






