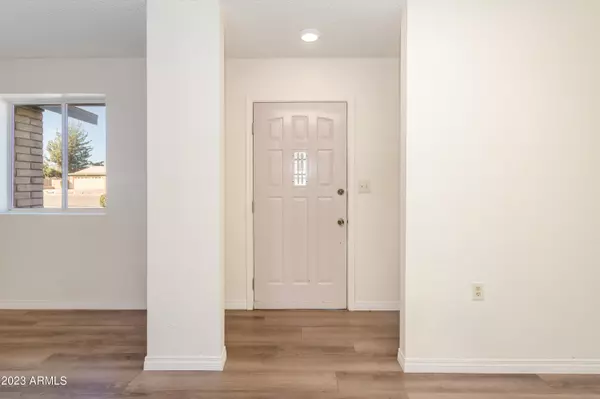$380,000
$375,000
1.3%For more information regarding the value of a property, please contact us for a free consultation.
3 Beds
2 Baths
2,657 SqFt
SOLD DATE : 02/23/2023
Key Details
Sold Price $380,000
Property Type Single Family Home
Sub Type Single Family - Detached
Listing Status Sold
Purchase Type For Sale
Square Footage 2,657 sqft
Price per Sqft $143
Subdivision Windemere
MLS Listing ID 6505304
Sold Date 02/23/23
Style Ranch
Bedrooms 3
HOA Y/N No
Originating Board Arizona Regional Multiple Listing Service (ARMLS)
Year Built 1989
Annual Tax Amount $1,714
Tax Year 2022
Lot Size 0.461 Acres
Acres 0.46
Property Description
THIS IS IT! Lovely home on nearly 1/2 an acre in the center of town. This nice, private neighborhood is in such a central location and is very well maintained. You will love all the space this house provides with its 3 large bedrooms in a split bedroom floorplan, plus two additional bonus rooms/dens that could be used for extra bedrooms if needed. Large living space looks out to great mountain views and inground pool and spa. Newer luxury vinyl plank flooring has been installed throughout and really gives an elegant feel. The backyard is quite spacious & also features a storage shed. Attached 2 car garage & paved driveway for parking are included. The kitchen has plenty of cabinet and counter space. This home is clean & move-in ready. You won't be disappointed. Home starts here!
Location
State AZ
County Cochise
Community Windemere
Direction From Fry Blvd, head S. on Coronado, then E. on Foothills.
Rooms
Other Rooms Family Room, BonusGame Room, Arizona RoomLanai
Master Bedroom Split
Den/Bedroom Plus 5
Separate Den/Office Y
Interior
Interior Features Eat-in Kitchen, No Interior Steps, Pantry, Double Vanity, Full Bth Master Bdrm, Granite Counters
Heating Natural Gas
Cooling Refrigeration, Evaporative Cooling
Flooring Laminate, Linoleum
Fireplaces Number No Fireplace
Fireplaces Type None
Fireplace No
SPA Private
Laundry Dryer Included, Wshr/Dry HookUp Only, Washer Included
Exterior
Exterior Feature Covered Patio(s), Patio, Storage
Parking Features RV Gate
Garage Spaces 2.0
Garage Description 2.0
Fence Block
Pool Fenced, Private, Solar Pool Equipment
Utilities Available SSVEC, SW Gas
Amenities Available None
Roof Type Composition
Private Pool Yes
Building
Lot Description Gravel/Stone Front, Gravel/Stone Back
Story 1
Builder Name Unknown
Sewer Sewer in & Cnctd, Public Sewer
Water Pvt Water Company
Architectural Style Ranch
Structure Type Covered Patio(s), Patio, Storage
New Construction No
Schools
Elementary Schools Town & Country Elementary School
Middle Schools Joyce Clark Middle School
High Schools Buena High School
School District Sierra Vista Unified District
Others
HOA Fee Include No Fees
Senior Community No
Tax ID 105-17-029
Ownership Fee Simple
Acceptable Financing Cash, Conventional, FHA, VA Loan
Horse Property N
Listing Terms Cash, Conventional, FHA, VA Loan
Financing VA
Read Less Info
Want to know what your home might be worth? Contact us for a FREE valuation!

Our team is ready to help you sell your home for the highest possible price ASAP

Copyright 2024 Arizona Regional Multiple Listing Service, Inc. All rights reserved.
Bought with Keller Williams Southern AZ
GET MORE INFORMATION

REALTOR®






