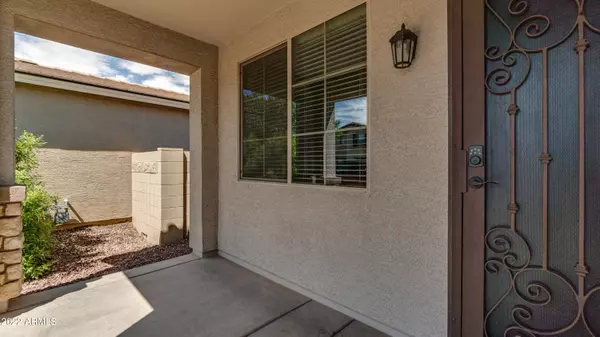$465,000
$479,900
3.1%For more information regarding the value of a property, please contact us for a free consultation.
4 Beds
3 Baths
2,437 SqFt
SOLD DATE : 02/24/2023
Key Details
Sold Price $465,000
Property Type Single Family Home
Sub Type Single Family - Detached
Listing Status Sold
Purchase Type For Sale
Square Footage 2,437 sqft
Price per Sqft $190
Subdivision Ironwood Crossing - Unit 1
MLS Listing ID 6461317
Sold Date 02/24/23
Style Ranch
Bedrooms 4
HOA Fees $185/mo
HOA Y/N Yes
Originating Board Arizona Regional Multiple Listing Service (ARMLS)
Year Built 2011
Annual Tax Amount $2,111
Tax Year 2021
Lot Size 7,208 Sqft
Acres 0.17
Property Description
This home is updated & ready to move in! All new luxury vinyl plank flooring throughout, 5'' baseboards, a remodeled primary bath & a new irrigation system. 3 FULL bathrooms, huge kitchen pantry, gas range, granite, a 24' long extended 3 car tandem garage & sweet front porch. The 4th bedroom has double doors. Closet wardrobe can EASILY be added. It's right across from a full bath. Some of the community events offered are movie nights at the pool & park, Fall Festivals, a Spring Event, a Winter Event, weekly food trucks, community garage sales, a variety of classes w/options such as fitness & art or join one of the offered clubs. Do you like Disc Golf, Basket Ball, Pickleball, Soccer, Volleyball, swimming? Then this is the lifestyle for you. Get out of your house & connect w/neighbors!
Location
State AZ
County Pinal
Community Ironwood Crossing - Unit 1
Direction From Ironwood, W on Era May, N on Carback, E on Basswood, E on Lyle, N on Lilac, W on Stanley. Home on left side.
Rooms
Other Rooms Family Room
Master Bedroom Split
Den/Bedroom Plus 4
Separate Den/Office N
Interior
Interior Features Walk-In Closet(s), Eat-in Kitchen, Breakfast Bar, 9+ Flat Ceilings, No Interior Steps, Soft Water Loop, Double Vanity, Full Bth Master Bdrm, High Speed Internet, Granite Counters
Heating Natural Gas
Cooling Refrigeration, Programmable Thmstat, Ceiling Fan(s), ENERGY STAR Qualified Equipment
Flooring Vinyl
Fireplaces Number No Fireplace
Fireplaces Type None
Fireplace No
Window Features Double Pane Windows
SPA Community, Heated, None
Laundry Inside, Wshr/Dry HookUp Only
Exterior
Exterior Feature Covered Patio(s)
Parking Features Dir Entry frm Garage, Electric Door Opener, Extnded Lngth Garage, RV Gate
Garage Spaces 3.0
Garage Description 3.0
Fence Block
Pool Community, Heated, None
Community Features Tennis Court(s), Playground, Biking/Walking Path, Clubhouse, Fitness Center
Utilities Available SRP, City Gas
Amenities Available Management
Roof Type Tile
Building
Lot Description Gravel/Stone Front, Gravel/Stone Back, Grass Back, Auto Timer H2O Front, Auto Timer H2O Back
Story 1
Builder Name Fulton Homes
Sewer Sewer in & Cnctd, Public Sewer
Water Pvt Water Company
Architectural Style Ranch
Structure Type Covered Patio(s)
New Construction No
Schools
Elementary Schools Ranch Elementary School
Middle Schools J. O. Combs Middle School
High Schools Compadre High School
School District J. O. Combs Unified School District
Others
HOA Name Ironwood Crossing
HOA Fee Include Sewer, Common Area Maint, Garbage Collection
Senior Community No
Tax ID 109-18-582
Ownership Fee Simple
Acceptable Financing Cash, Conventional, FHA, VA Loan
Horse Property N
Listing Terms Cash, Conventional, FHA, VA Loan
Financing Conventional
Read Less Info
Want to know what your home might be worth? Contact us for a FREE valuation!

Our team is ready to help you sell your home for the highest possible price ASAP

Copyright 2024 Arizona Regional Multiple Listing Service, Inc. All rights reserved.
Bought with Craft & Bauer Real Estate Co
GET MORE INFORMATION

REALTOR®






