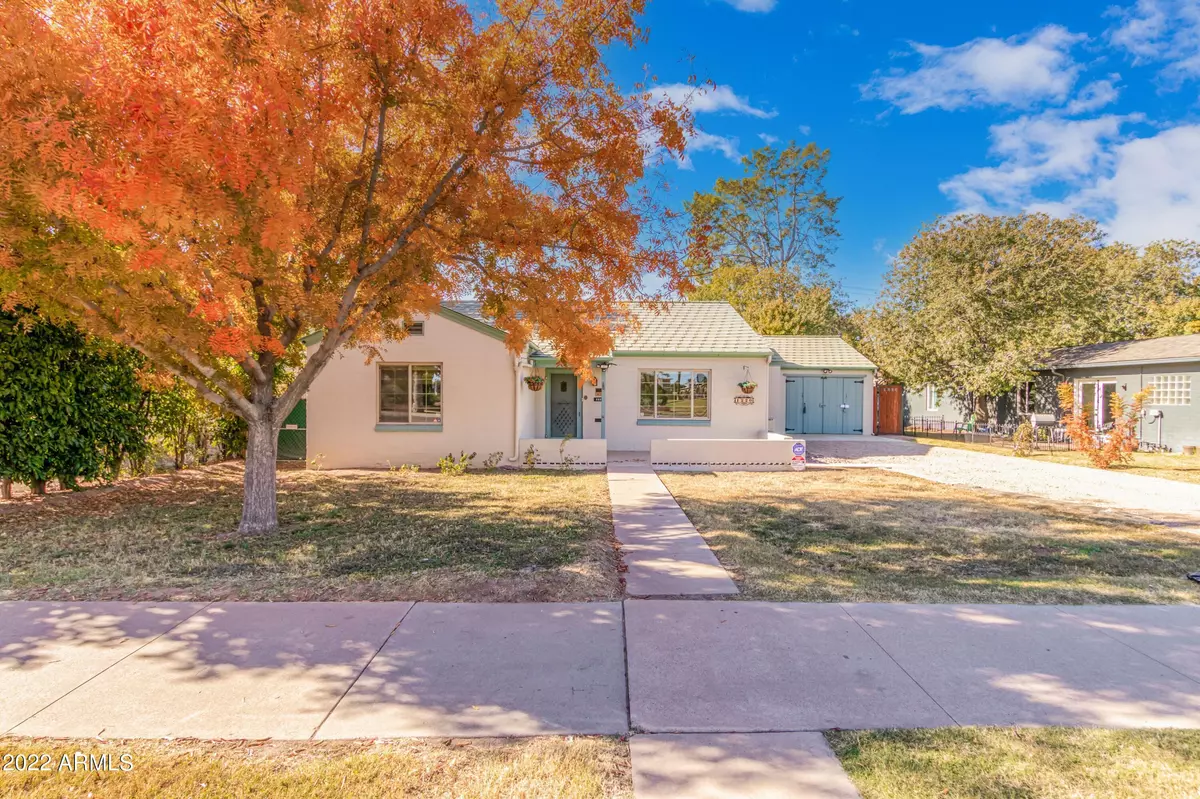$566,000
$569,000
0.5%For more information regarding the value of a property, please contact us for a free consultation.
3 Beds
2.5 Baths
1,367 SqFt
SOLD DATE : 02/28/2023
Key Details
Sold Price $566,000
Property Type Single Family Home
Sub Type Single Family - Detached
Listing Status Sold
Purchase Type For Sale
Square Footage 1,367 sqft
Price per Sqft $414
Subdivision Park Tract
MLS Listing ID 6492337
Sold Date 02/28/23
Style Ranch
Bedrooms 3
HOA Y/N No
Originating Board Arizona Regional Multiple Listing Service (ARMLS)
Year Built 1939
Annual Tax Amount $2,666
Tax Year 2022
Lot Size 5,797 Sqft
Acres 0.13
Property Description
This is an unbelievable opportunity to own this charming vintage home in the heart of Tempe across the street from ASU! This 3 Bedroom 2.5 bath home has vintage 1940's vibes in the energetic Maple-Ash neighborhood with views of Birchett Park & Gammage Auditorium directly across the street. So many updates have been made to the home without losing its charm, including a brand new full bath added, new dual pane windows, newer HVAC, professionally injected insulation into the 8'' block walls, and Sunshield heat blocking exterior paint. Other highlights include open shelving in kitchen, original mortise lock hardware on interior wood doors, and a lovely patio furniture set on the back patio The backyard of ''Butler House'' has a shaded patio, grass area, a Hong Kong orchid tree, and trees that border the yard. Tempe Streetcar access a block and a half walk to the 11th Street/ Mill Streetcar stop. There is a one car garage and driveway parking in the front and two car wide parking in the driveway. A parking pass could also be obtained from the City of Tempe for nearby street parking. A bike path in the front of the home leads to all the amenities the area has to offer, including the new Whole Foods, Pita Jungle, Chipotle, PF Changs, Starbucks, etc.
Because of buyer interest, the wall plaster, kitchen floor tile, and the Vermiculite insulation in the attic were sampled and tested in a laboratory. Great news, they tested negative for asbestos!
**The rear Lot 1 consisting of 3,667 square feet is also available as a separate parcel and incredible investment opportunity!**
Location
State AZ
County Maricopa
Community Park Tract
Direction Located on Mill Avenue, just North of 13th Street on the West side of the road.
Rooms
Other Rooms Family Room
Master Bedroom Downstairs
Den/Bedroom Plus 4
Separate Den/Office Y
Interior
Interior Features Master Downstairs, Full Bth Master Bdrm
Heating Natural Gas
Cooling Refrigeration
Flooring Concrete
Fireplaces Type 1 Fireplace, Living Room, Gas
Fireplace Yes
Window Features Double Pane Windows
SPA None
Exterior
Exterior Feature Patio
Parking Features Attch'd Gar Cabinets, Rear Vehicle Entry, RV Gate, RV Access/Parking
Garage Spaces 1.0
Garage Description 1.0
Fence Chain Link
Pool None
Landscape Description Irrigation Back, Irrigation Front
Community Features Near Bus Stop, Historic District, Biking/Walking Path
Utilities Available SRP, SW Gas
Amenities Available None
Roof Type Tile
Private Pool No
Building
Lot Description Grass Front, Grass Back, Irrigation Front, Irrigation Back
Story 1
Builder Name Unknown
Sewer Public Sewer
Water City Water
Architectural Style Ranch
Structure Type Patio
New Construction No
Schools
Elementary Schools Holdeman Elementary School
Middle Schools Geneva Epps Mosley Middle School
High Schools Tempe High School
School District Tempe Union High School District
Others
HOA Fee Include No Fees
Senior Community No
Tax ID 132-45-135
Ownership Fee Simple
Acceptable Financing Cash, Conventional, VA Loan
Horse Property N
Listing Terms Cash, Conventional, VA Loan
Financing Conventional
Read Less Info
Want to know what your home might be worth? Contact us for a FREE valuation!

Our team is ready to help you sell your home for the highest possible price ASAP

Copyright 2024 Arizona Regional Multiple Listing Service, Inc. All rights reserved.
Bought with HomeSmart
GET MORE INFORMATION

REALTOR®






