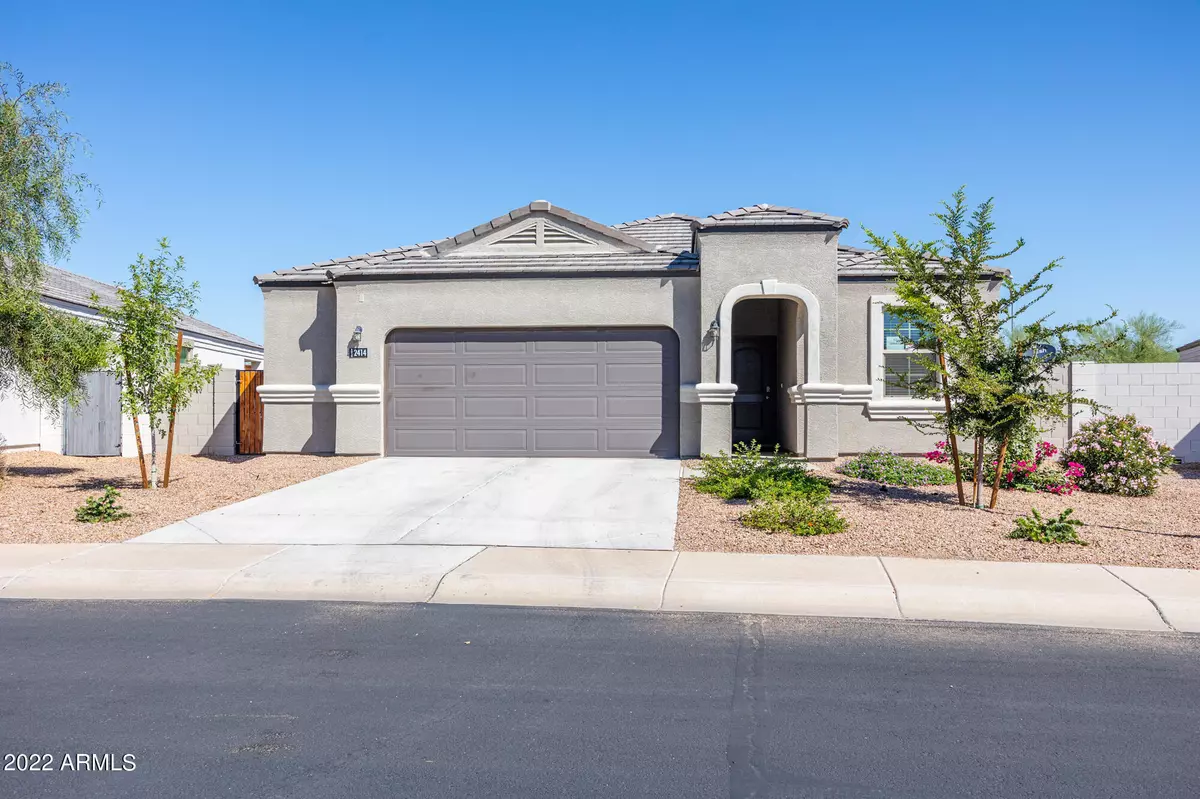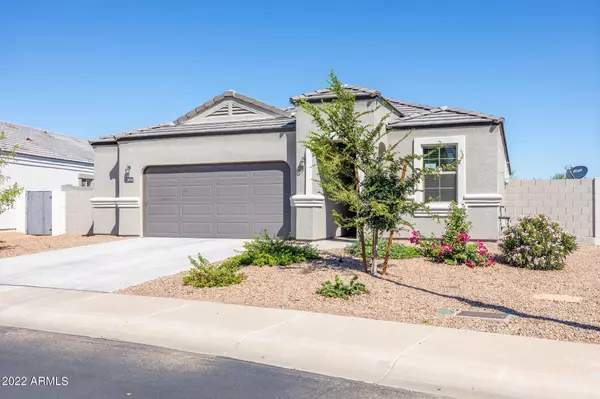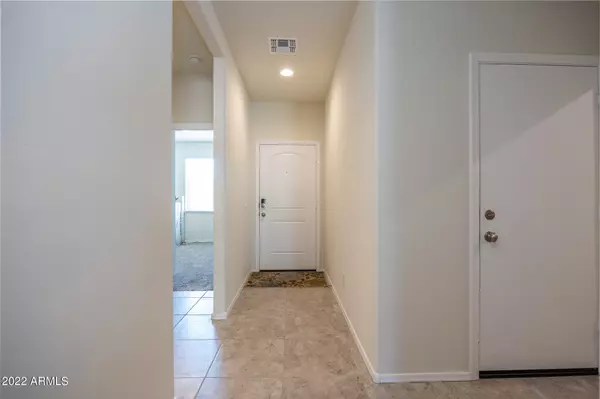$325,000
$345,000
5.8%For more information regarding the value of a property, please contact us for a free consultation.
3 Beds
2 Baths
1,881 SqFt
SOLD DATE : 03/02/2023
Key Details
Sold Price $325,000
Property Type Single Family Home
Sub Type Single Family - Detached
Listing Status Sold
Purchase Type For Sale
Square Footage 1,881 sqft
Price per Sqft $172
Subdivision Mission Royale
MLS Listing ID 6455634
Sold Date 03/02/23
Bedrooms 3
HOA Fees $109/mo
HOA Y/N Yes
Originating Board Arizona Regional Multiple Listing Service (ARMLS)
Year Built 2020
Annual Tax Amount $335
Tax Year 2021
Lot Size 8,104 Sqft
Acres 0.19
Property Description
Welcome home to this practically brand-new home. Home has been appraised and inspected! Previous Buyer failed to perform day of closing. This home features a wide open, upscale floor plan. Upon arrival you will note the FRESH foliage. Enter the home and experience the new home smell. This three-bedroom 2-bathroom home is the perfect SPLIT floor plan. Entertaining your family and friends in the EXTRA large kitchen will be a breeze. An Abundance of counter space yet nothing is as impressive as the GINORMOUS GRANITE kitchen island which matches the oversized family room area. Private yard with no back neighbors. This home is on the family side of Mission Royale. Minutes away from the community resort area. Come take a look. It's waiting for you.
Location
State AZ
County Pinal
Community Mission Royale
Direction From Hacienda Rd., west on Earley Rd., South on Savannah Ave., West on Santa Clara, North on San Jose Ln., West on San Gabriel Trl.
Rooms
Other Rooms Family Room
Master Bedroom Split
Den/Bedroom Plus 3
Separate Den/Office N
Interior
Interior Features Master Downstairs, Breakfast Bar, 9+ Flat Ceilings, Vaulted Ceiling(s), Kitchen Island, Pantry, 3/4 Bath Master Bdrm, Double Vanity, High Speed Internet, Granite Counters
Heating Electric
Cooling Refrigeration
Flooring Carpet, Tile
Fireplaces Number No Fireplace
Fireplaces Type None
Fireplace No
Window Features Double Pane Windows,Low Emissivity Windows
SPA None
Exterior
Exterior Feature Covered Patio(s), Patio
Parking Features Electric Door Opener
Garage Spaces 2.5
Garage Description 2.5
Fence Block
Pool None
Community Features Community Pool, Golf, Playground, Biking/Walking Path, Clubhouse
Utilities Available Other (See Remarks)
View Mountain(s)
Roof Type Tile
Private Pool No
Building
Lot Description Sprinklers In Rear, Sprinklers In Front, Natural Desert Back, Natural Desert Front
Story 1
Builder Name Unknown
Sewer Public Sewer
Water Pvt Water Company
Structure Type Covered Patio(s),Patio
New Construction No
Schools
Elementary Schools Palo Verde Elementary School
Middle Schools Casa Grande Middle School
High Schools Vista Grande High School
School District Casa Grande Union High School District
Others
HOA Name AAM LLC
HOA Fee Include Maintenance Grounds
Senior Community No
Tax ID 505-38-169
Ownership Fee Simple
Acceptable Financing Cash, Conventional, FHA, VA Loan
Horse Property N
Listing Terms Cash, Conventional, FHA, VA Loan
Financing Conventional
Read Less Info
Want to know what your home might be worth? Contact us for a FREE valuation!

Our team is ready to help you sell your home for the highest possible price ASAP

Copyright 2024 Arizona Regional Multiple Listing Service, Inc. All rights reserved.
Bought with OfferPad Brokerage, LLC
GET MORE INFORMATION

REALTOR®






