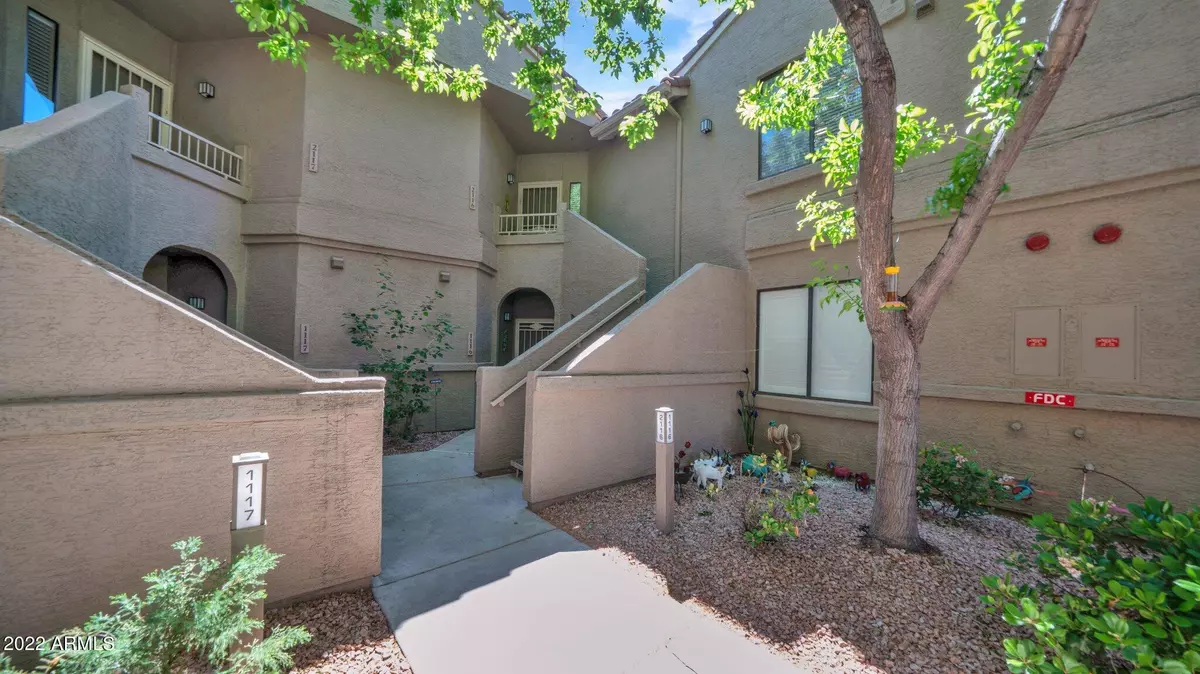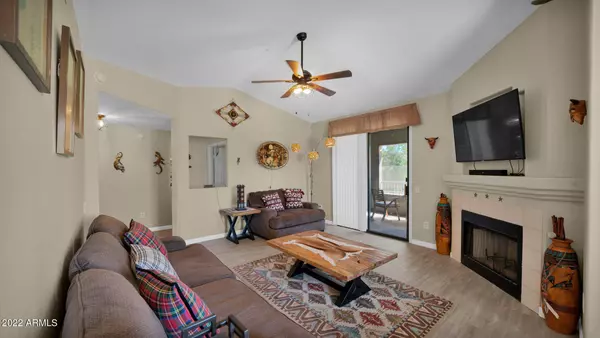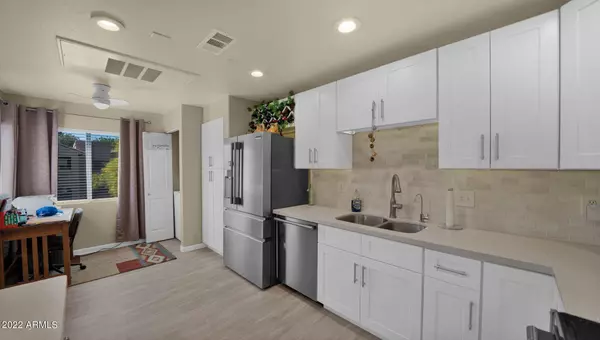$449,000
$449,900
0.2%For more information regarding the value of a property, please contact us for a free consultation.
2 Beds
2 Baths
1,254 SqFt
SOLD DATE : 03/02/2023
Key Details
Sold Price $449,000
Property Type Condo
Sub Type Apartment Style/Flat
Listing Status Sold
Purchase Type For Sale
Square Footage 1,254 sqft
Price per Sqft $358
Subdivision Villages North Phase 2 Condominiums
MLS Listing ID 6484525
Sold Date 03/02/23
Bedrooms 2
HOA Fees $396/mo
HOA Y/N Yes
Originating Board Arizona Regional Multiple Listing Service (ARMLS)
Year Built 1996
Annual Tax Amount $1,019
Tax Year 2022
Lot Size 143 Sqft
Property Description
Finally!! The home you have been looking for. You have the opportunity to own a home in the popular gated community of Villages North. Step into your open, vaulted floor plan which offers 1, 254 sq ft of all useful and well laid out living space. Kitchen has been completely upgraded including the appliances. New flooring though out, remodeled bathrooms, new AC units & water heater, new paint, new light fixtures and much more. Enjoy the nice view from your private balcony which backs up to an open area surrounded with natural landscaping. The complex is gated and offers covered parking, tennis courts and community pool. Located in the heart of North Scottsdale with convenient access to the loop 101, close to Mayo Clinic, numerous shops, restaurants, parks, and much more!
Location
State AZ
County Maricopa
Community Villages North Phase 2 Condominiums
Direction 101 Frwy, exit at Frank Lloyd Wright. East to Thompson Peak, N. to 100th St, West/Left on 100th St to 2nd gated entry on left, through gates and approx 2 blocks to #2116 on right
Rooms
Other Rooms Great Room
Master Bedroom Split
Den/Bedroom Plus 2
Separate Den/Office N
Interior
Interior Features See Remarks, Eat-in Kitchen, 9+ Flat Ceilings, Drink Wtr Filter Sys, Fire Sprinklers, No Interior Steps, Pantry, 3/4 Bath Master Bdrm, High Speed Internet
Heating Electric
Cooling Refrigeration, Ceiling Fan(s)
Flooring Carpet, Laminate, Tile
Fireplaces Number 1 Fireplace
Fireplaces Type 1 Fireplace, Living Room
Fireplace Yes
Window Features Dual Pane
SPA None
Exterior
Exterior Feature Balcony, Covered Patio(s), Patio, Screened in Patio(s), Storage, Tennis Court(s)
Parking Features Assigned, Community Structure
Carport Spaces 1
Fence Block, Wrought Iron
Pool None
Community Features Gated Community, Community Spa Htd, Community Pool Htd, Tennis Court(s), Biking/Walking Path
Amenities Available Management, Rental OK (See Rmks)
Roof Type Tile
Private Pool No
Building
Story 2
Builder Name Unknown
Sewer Public Sewer
Water City Water
Structure Type Balcony,Covered Patio(s),Patio,Screened in Patio(s),Storage,Tennis Court(s)
New Construction No
Schools
Elementary Schools Redfield Elementary School
School District Scottsdale Unified District
Others
HOA Name TRI CITY
HOA Fee Include Roof Repair,Insurance,Sewer,Pest Control,Maintenance Grounds,Street Maint,Front Yard Maint,Trash,Water,Roof Replacement,Maintenance Exterior
Senior Community No
Tax ID 217-54-629-A
Ownership Fee Simple
Acceptable Financing Conventional, FHA, VA Loan
Horse Property N
Listing Terms Conventional, FHA, VA Loan
Financing Conventional
Read Less Info
Want to know what your home might be worth? Contact us for a FREE valuation!

Our team is ready to help you sell your home for the highest possible price ASAP

Copyright 2024 Arizona Regional Multiple Listing Service, Inc. All rights reserved.
Bought with High Note Realty
GET MORE INFORMATION

REALTOR®






