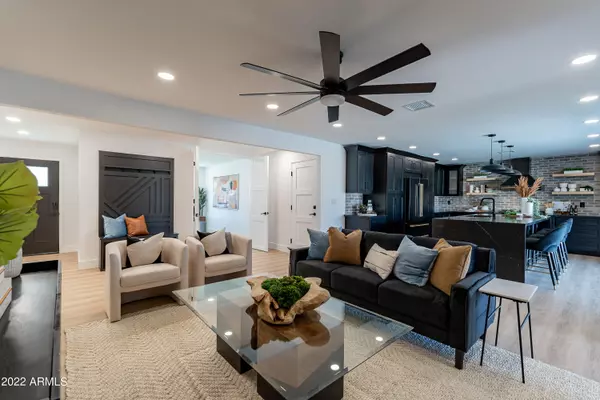$950,000
$995,000
4.5%For more information regarding the value of a property, please contact us for a free consultation.
4 Beds
2 Baths
1,701 SqFt
SOLD DATE : 03/06/2023
Key Details
Sold Price $950,000
Property Type Single Family Home
Sub Type Single Family - Detached
Listing Status Sold
Purchase Type For Sale
Square Footage 1,701 sqft
Price per Sqft $558
Subdivision Parkcrest
MLS Listing ID 6481391
Sold Date 03/06/23
Bedrooms 4
HOA Y/N No
Originating Board Arizona Regional Multiple Listing Service (ARMLS)
Year Built 1963
Annual Tax Amount $1,386
Tax Year 2022
Lot Size 7,200 Sqft
Acres 0.17
Property Description
Signature touches and an elegant modern design come together in perfect harmony in the reimagination of this beautiful home. Located in the heart of Scottsdale, this home is bringing a new look to luxury. Features of note include a quartz Calcutta waterfall island, custom cabinetry, LVP flooring throughout, custom lighting and plumbing fixtures, a wine/ beverage station and unmatched craftsmanship. Beyond the surface no detail was spared, new plumbing and electrical, reinforced trusses, air ducts, and AC are all inclusive. Ideally situated near parks, hiking and biking trails, and minutes away from Scottsdale's best shopping, dining, sports venues, and night life. Like new, this home has been completely re-designed. A perfect little sanctuary in the city.
Location
State AZ
County Maricopa
Community Parkcrest
Direction South to Jackrabbit west to 82nd St. left on 82nd St. to the house on the right.
Rooms
Den/Bedroom Plus 4
Separate Den/Office N
Interior
Interior Features Other, Eat-in Kitchen, No Interior Steps, Soft Water Loop, Wet Bar, Kitchen Island, 3/4 Bath Master Bdrm, Double Vanity, High Speed Internet
Heating Electric
Cooling Refrigeration, Ceiling Fan(s)
Flooring Carpet, Vinyl
Fireplaces Number No Fireplace
Fireplaces Type None
Fireplace No
Window Features Double Pane Windows
SPA None
Laundry WshrDry HookUp Only
Exterior
Exterior Feature Covered Patio(s), Patio, Private Yard
Parking Features Electric Door Opener
Garage Spaces 2.0
Garage Description 2.0
Fence Block
Pool None
Community Features Biking/Walking Path
Utilities Available SRP, SW Gas
Amenities Available None
Roof Type Composition
Private Pool No
Building
Lot Description Synthetic Grass Frnt, Synthetic Grass Back
Story 1
Unit Features Ground Level
Builder Name NA
Sewer Public Sewer
Water City Water
Structure Type Covered Patio(s),Patio,Private Yard
New Construction No
Schools
Elementary Schools Pueblo Elementary School
Middle Schools Mohave Middle School
High Schools Saguaro High School
School District Scottsdale Unified District
Others
HOA Fee Include No Fees
Senior Community No
Tax ID 173-73-049
Ownership Fee Simple
Acceptable Financing Cash, Conventional, FHA, VA Loan
Horse Property N
Listing Terms Cash, Conventional, FHA, VA Loan
Financing Conventional
Read Less Info
Want to know what your home might be worth? Contact us for a FREE valuation!

Our team is ready to help you sell your home for the highest possible price ASAP

Copyright 2024 Arizona Regional Multiple Listing Service, Inc. All rights reserved.
Bought with RETSY
GET MORE INFORMATION

REALTOR®






