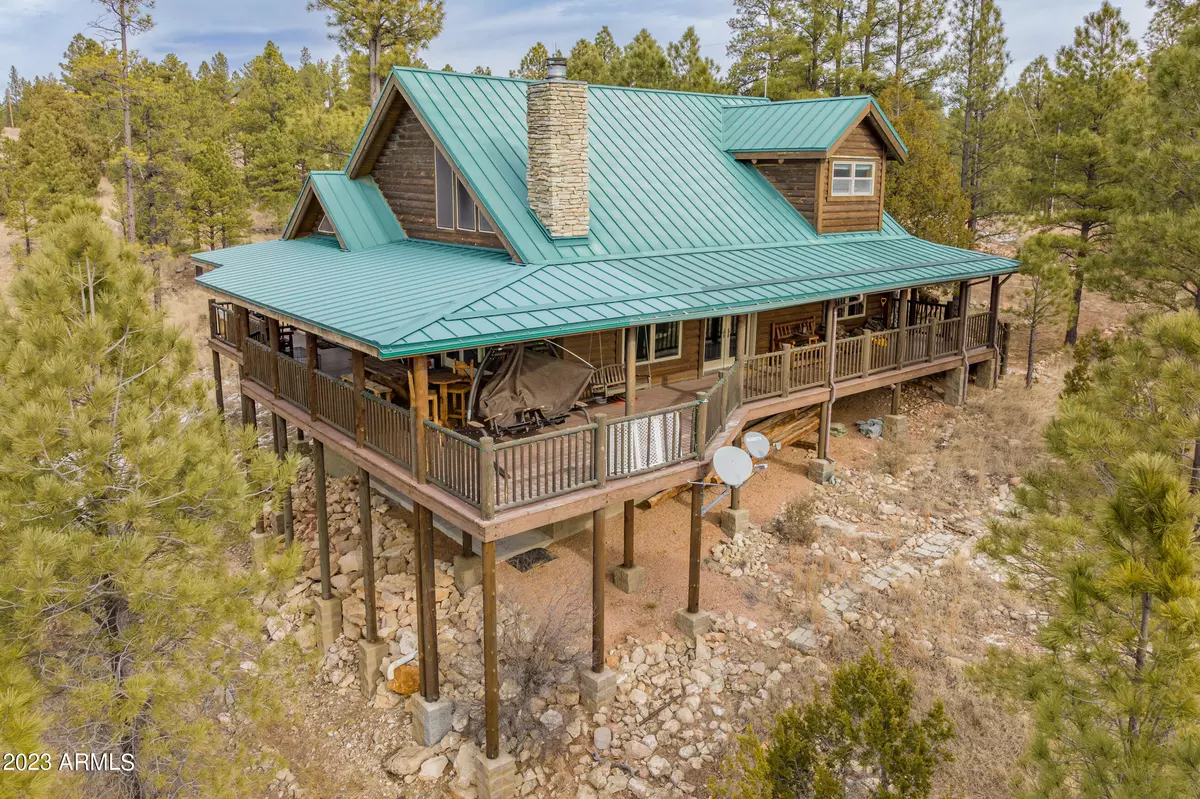$940,000
$1,049,000
10.4%For more information regarding the value of a property, please contact us for a free consultation.
3 Beds
4 Baths
2,703 SqFt
SOLD DATE : 03/14/2023
Key Details
Sold Price $940,000
Property Type Single Family Home
Sub Type Single Family - Detached
Listing Status Sold
Purchase Type For Sale
Square Footage 2,703 sqft
Price per Sqft $347
Subdivision Starlight Pines Ranchettes Unit 2
MLS Listing ID 6503201
Sold Date 03/14/23
Bedrooms 3
HOA Fees $33/ann
HOA Y/N Yes
Originating Board Arizona Regional Multiple Listing Service (ARMLS)
Year Built 2001
Annual Tax Amount $820
Tax Year 2022
Lot Size 8.910 Acres
Acres 8.91
Property Description
THIS LISTING IS FOR 2 Parcels APN 403-84-012 & APN 403-84-013 TOTALLING 8.9 ACRES. SPECTACULAR THREE BEDROOM(PLUS A LOFT), FOUR BATH DYNAMO NESTLED IN THE HIGHLY SOUGHT AFTER TOWN OF HAPPY JACK AND ALSO OFFERS A BASEMENT. THIS BEAUTY WILL SURELY THRILL AND DELIGHT AS IT IS GIFTED WITH A PLETHORA OF SENSATIONAL FEATURES! THIS STELLAR SLICE OF THE AMERICAN DREAM OFFERS INCREDIBLE SUNSET, SUNRISE & INCREDIBLE STARGAZING FROM THE DECK, BEAUTIFUL APPLIANCES , GORGEOUS FIREPLACE, AMAZING LANDSCAPE WITH SPECTACULAR HIKING ON YOUR OWN PROPERTY, TWO-CAR GARAGE, IT'S MOVE-IN READY! HOMES THIS AMAZING ARE HARD TO COME BY SO HUSTLE AND MAKE THIS HOUSE YOUR HOME! CALL YOUR BELOVED REALTOR TODAY! THIS IS BEING OFFERED WITH THE ADJACENT PROPERTY AND WITHOUT.
Location
State AZ
County Coconino
Community Starlight Pines Ranchettes Unit 2
Direction Take Highway 87 North to approximately Mile Marker 300. Make (Right) at the Starlight Ranchette entrance, through gate on Moqui, (Right) on Morning side, (Left) on Elk Ridge Drive.
Rooms
Other Rooms Loft, Great Room
Basement Finished, Walk-Out Access, Full
Master Bedroom Downstairs
Den/Bedroom Plus 4
Separate Den/Office N
Interior
Interior Features Master Downstairs, Furnished(See Rmrks), Vaulted Ceiling(s), Kitchen Island, Double Vanity, Full Bth Master Bdrm, Tub with Jets
Heating Propane
Cooling Programmable Thmstat, Ceiling Fan(s)
Flooring Carpet, Tile
Fireplaces Type 1 Fireplace, Fire Pit, Living Room
Fireplace Yes
SPA None
Exterior
Exterior Feature Balcony, Covered Patio(s)
Parking Features Dir Entry frm Garage, Electric Door Opener, RV Access/Parking
Garage Spaces 2.0
Garage Description 2.0
Fence None
Pool None
Community Features Gated Community
Utilities Available APS
Amenities Available Management
View Mountain(s)
Roof Type Metal
Private Pool No
Building
Lot Description Cul-De-Sac, Natural Desert Back, Natural Desert Front
Story 2
Builder Name UNKNWON
Sewer Septic Tank
Water Pvt Water Company
Structure Type Balcony,Covered Patio(s)
New Construction No
Schools
Elementary Schools Out Of Maricopa Cnty
Middle Schools Out Of Maricopa Cnty
High Schools Out Of Maricopa Cnty
School District Flagstaff Unified District
Others
HOA Name Starlight Ranchettes
HOA Fee Include Street Maint
Senior Community No
Tax ID 403-84-013
Ownership Fee Simple
Acceptable Financing Cash, Conventional, 1031 Exchange, VA Loan
Horse Property Y
Listing Terms Cash, Conventional, 1031 Exchange, VA Loan
Financing Conventional
Read Less Info
Want to know what your home might be worth? Contact us for a FREE valuation!

Our team is ready to help you sell your home for the highest possible price ASAP

Copyright 2024 Arizona Regional Multiple Listing Service, Inc. All rights reserved.
Bought with FDR Real Estate
GET MORE INFORMATION

REALTOR®






