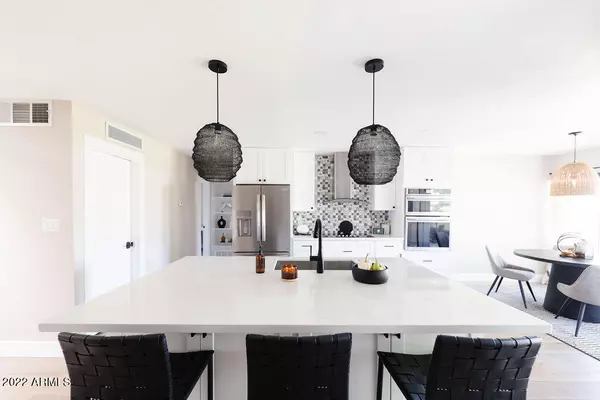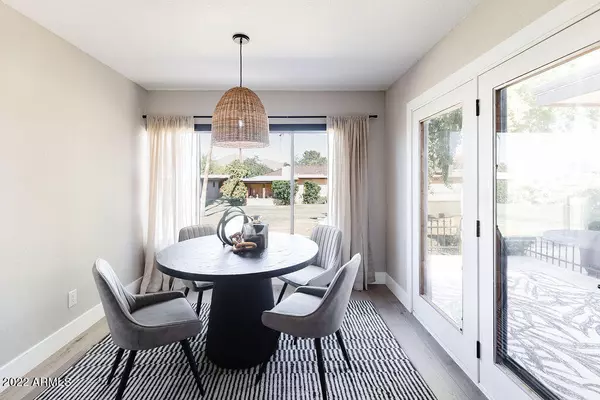$775,000
$799,000
3.0%For more information regarding the value of a property, please contact us for a free consultation.
3 Beds
2.5 Baths
1,824 SqFt
SOLD DATE : 03/31/2023
Key Details
Sold Price $775,000
Property Type Single Family Home
Sub Type Patio Home
Listing Status Sold
Purchase Type For Sale
Square Footage 1,824 sqft
Price per Sqft $424
Subdivision Heritage East Unit 3
MLS Listing ID 6478803
Sold Date 03/31/23
Style Other (See Remarks)
Bedrooms 3
HOA Fees $250/mo
HOA Y/N Yes
Originating Board Arizona Regional Multiple Listing Service (ARMLS)
Year Built 1973
Annual Tax Amount $2,042
Tax Year 2022
Lot Size 3,990 Sqft
Acres 0.09
Property Description
WHEN A SOLID BUILDER MEETS A TALENTED DESIGNER...MAGIC HAPPENS. MOST EVERY SURFACE HAS BEEN TOUCHED BY THESE PROFESSIONALS. MASSIVE NATURAL LIGHT ENHANCES THE OPEN AND AIRY FLOOR PLAN . 3 BEDROOMS PLUS OFFICE AND 2 BATHS , ALL ONE LEVEL MAKES IT EASY LIVING . A JOB TRANSFER MAKES IT AVAILABLE- AFTER EVERY PIECE OF FURNITURE WAS PLACED . FABULOUS WALKABLE LOCATION, 2 CAR GARAGE, EASY ACCESS TO FREEWAY AND HIKING . PRIVATE SHOWINGS ONLY PLEASE.
Location
State AZ
County Maricopa
Community Heritage East Unit 3
Direction SOUTH ON 60TH TO LEWIS, E TO 60TH WAY, SOUTH TO VERNON, WEST TO 6016
Rooms
Other Rooms Great Room
Master Bedroom Split
Den/Bedroom Plus 4
Separate Den/Office Y
Interior
Interior Features Eat-in Kitchen, Breakfast Bar, No Interior Steps, Kitchen Island, 3/4 Bath Master Bdrm, Double Vanity
Heating Mini Split, Electric
Cooling Refrigeration
Flooring Carpet, Laminate
Fireplaces Number No Fireplace
Fireplaces Type None
Fireplace No
Window Features Double Pane Windows
SPA None
Exterior
Garage Spaces 2.0
Garage Description 2.0
Fence Wrought Iron
Pool None
Community Features Community Spa, Community Pool, Biking/Walking Path
Utilities Available SRP
Amenities Available Management
Roof Type Built-Up
Private Pool No
Building
Lot Description Gravel/Stone Front, Grass Front, Grass Back
Story 1
Builder Name GOLDEN HERITAGE
Sewer Public Sewer
Water City Water
Architectural Style Other (See Remarks)
New Construction No
Schools
Elementary Schools Griffith Elementary School
Middle Schools Pat Tillman Middle School
High Schools Camelback High School
School District Phoenix Union High School District
Others
HOA Name HERITAGE EAST
HOA Fee Include Roof Repair,Insurance,Maintenance Grounds,Front Yard Maint,Maintenance Exterior
Senior Community No
Tax ID 129-23-072
Ownership Fee Simple
Acceptable Financing Cash, Conventional
Horse Property N
Listing Terms Cash, Conventional
Financing Conventional
Read Less Info
Want to know what your home might be worth? Contact us for a FREE valuation!

Our team is ready to help you sell your home for the highest possible price ASAP

Copyright 2025 Arizona Regional Multiple Listing Service, Inc. All rights reserved.
Bought with Launch Powered By Compass
GET MORE INFORMATION
REALTOR®






