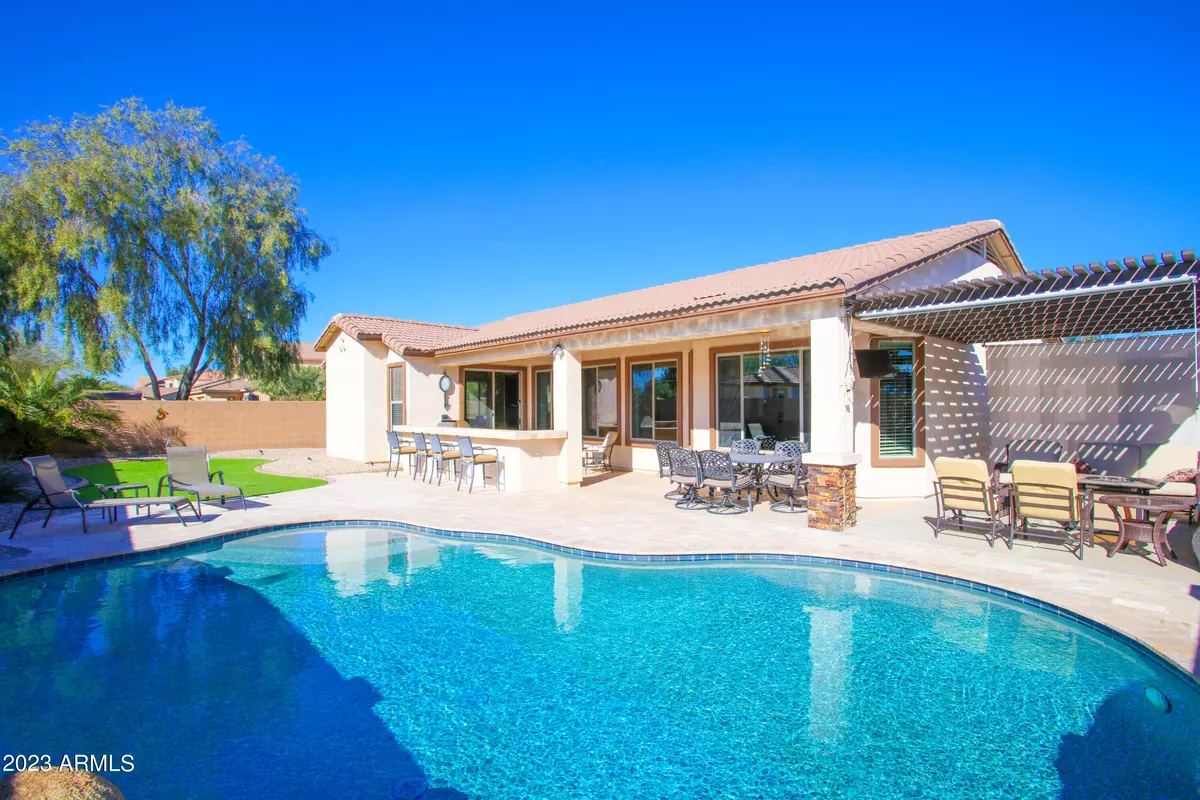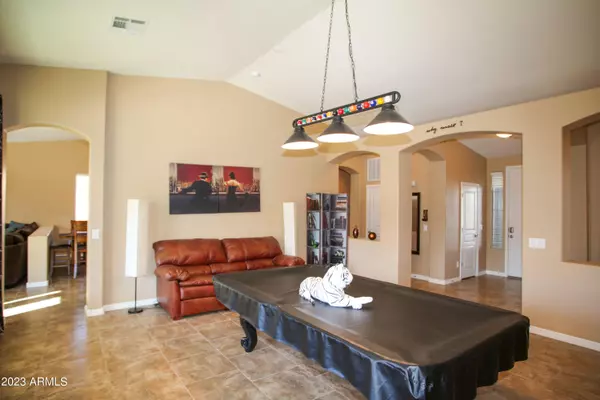$575,500
$598,000
3.8%For more information regarding the value of a property, please contact us for a free consultation.
3 Beds
2 Baths
2,293 SqFt
SOLD DATE : 04/03/2023
Key Details
Sold Price $575,500
Property Type Single Family Home
Sub Type Single Family - Detached
Listing Status Sold
Purchase Type For Sale
Square Footage 2,293 sqft
Price per Sqft $250
Subdivision Villages At Queen Creek Phase 2
MLS Listing ID 6511845
Sold Date 04/03/23
Bedrooms 3
HOA Fees $66/qua
HOA Y/N Yes
Originating Board Arizona Regional Multiple Listing Service (ARMLS)
Year Built 2009
Annual Tax Amount $2,844
Tax Year 2022
Lot Size 9,587 Sqft
Acres 0.22
Property Description
Welcome Home!!! This gorgeous 3 bedroom 2 bath + den/office home at Villages at Queen Creek is in a fantastic location. Close to restaurants, schools, parks & golfing at Las Colinas Golf Club. As soon as you step into this home, you can see the Pride of Ownership with all that has been done. You'll love the floor plan of this home. This generous size kitchen offers black appliances, laminate counter tops, a pantry, stunning crown molding cabinetry, as well as an island/breakfast bar for extra prep & storage. Your spacious master suite offers a plethora of natural light, a walk in closet, dual vanity, a stand alone shower & soaking tub to relax in. Your backyard oasis was built for entertaining. It offers a large covered patio with extended pergola to relax under, extended travertine decking, a built in bbq & travertine bar area, a 2 hole putting green, as well as a sparkling heated saltwater pebble tech play pool with a rock formation waterfall to enjoy all year round. This corner lot home also offers upgraded ceiling fans & lighting, vaulted ceilings, a living room that is being used as a pool table/game room, a den/office that can be used as another room, as well as a RV gate & a 3 car garage with a water softener & cabinets for extra storage & organization. Your community offers a park across the street for the little ones, a community pool, tennis courts & a gym to get the heart racing, or test your skills at the Las Colinas Golf Club. This Gem in the desert is a Great Buy & a Must See!!!
Fridge, washer & dryer, as well as entertainment center & tv are included.
Location
State AZ
County Maricopa
Community Villages At Queen Creek Phase 2
Direction Turn right onto E Sierra Park Blvd. Turn right onto East Village Loop Rd S. Continue straight at traffic circle. At 2nd traffic circle make 1st right onto 29th St. Turn right onto E Cherrywood Dr.
Rooms
Other Rooms Family Room
Den/Bedroom Plus 4
Separate Den/Office Y
Interior
Interior Features Walk-In Closet(s), Eat-in Kitchen, Breakfast Bar, Furnished(See Rmrks), No Interior Steps, Vaulted Ceiling(s), Kitchen Island, Pantry, Double Vanity, Full Bth Master Bdrm, Separate Shwr & Tub, High Speed Internet, Laminate Counters
Heating Electric
Cooling Refrigeration, Ceiling Fan(s)
Flooring Carpet, Tile
Fireplaces Number No Fireplace
Fireplaces Type None
Fireplace No
SPA None
Laundry 220 V Dryer Hookup, Dryer Included, Inside, Washer Included
Exterior
Exterior Feature Covered Patio(s), Built-in Barbecue
Parking Features Attch'd Gar Cabinets, Dir Entry frm Garage, Electric Door Opener, RV Gate, RV Access/Parking, Electric Vehicle Charging Station(s)
Garage Spaces 3.0
Garage Description 3.0
Fence Block
Pool Variable Speed Pump, Community, Heated, Private
Landscape Description Irrigation Back, Irrigation Front
Community Features Community Media Room, Pool, Golf, Tennis Court(s), Playground, Biking/Walking Path, Clubhouse, Fitness Center
Utilities Available SRP
Amenities Available Management
Roof Type Tile
Building
Lot Description Sprinklers In Rear, Sprinklers In Front, Corner Lot, Desert Back, Desert Front, Gravel/Stone Front, Gravel/Stone Back, Synthetic Grass Back, Auto Timer H2O Front, Auto Timer H2O Back, Irrigation Front, Irrigation Back
Story 1
Builder Name Richmond American Homes
Sewer Public Sewer
Water Pvt Water Company
Structure Type Covered Patio(s), Built-in Barbecue
New Construction No
Schools
Elementary Schools Queen Creek Elementary School
Middle Schools Queen Creek Middle School
High Schools Queen Creek High School
School District Queen Creek Unified District
Others
HOA Name Villages HOA
HOA Fee Include Common Area Maint
Senior Community No
Tax ID 314-06-619
Ownership Fee Simple
Acceptable Financing Cash, Conventional, FHA, VA Loan
Horse Property N
Listing Terms Cash, Conventional, FHA, VA Loan
Financing Conventional
Special Listing Condition FIRPTA may apply
Read Less Info
Want to know what your home might be worth? Contact us for a FREE valuation!

Our team is ready to help you sell your home for the highest possible price ASAP

Copyright 2025 Arizona Regional Multiple Listing Service, Inc. All rights reserved.
Bought with Realty Executives
GET MORE INFORMATION
REALTOR®






