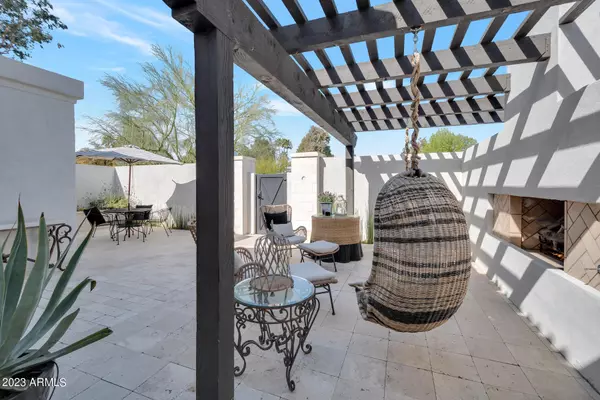$2,475,000
$2,475,000
For more information regarding the value of a property, please contact us for a free consultation.
4 Beds
3 Baths
3,427 SqFt
SOLD DATE : 04/12/2023
Key Details
Sold Price $2,475,000
Property Type Single Family Home
Sub Type Single Family - Detached
Listing Status Sold
Purchase Type For Sale
Square Footage 3,427 sqft
Price per Sqft $722
Subdivision Paradise Park Trails 2
MLS Listing ID 6525935
Sold Date 04/12/23
Style Spanish
Bedrooms 4
HOA Fees $20/ann
HOA Y/N Yes
Originating Board Arizona Regional Multiple Listing Service (ARMLS)
Year Built 1978
Annual Tax Amount $3,439
Tax Year 2022
Lot Size 0.434 Acres
Acres 0.43
Property Description
A stunning, down-to-the-block full renovation of one of McCormick Ranch's original custom properties sited on a .43 acre corner lot. Design blends the open & airy feel of Las Palomas with the classic elegance of timeless PV luxury. A chic courtyard with custom iron appointments & fireplace greets you from Quarterhorse. The double-front door with custom stained glass leads you to a bright, vaulted tongue & groove great room. Primary suite features private patio & bright, spacious bath w/ its own fireplace. Entertainer's dream kitchen features custom cabinetry, 14' waterfall island, 48'' 6 burner Thermador range, Subzero f/f, dual d/w, & dual bev fridges at custom wet bar. Heated pool w/ deck jets. New windows throughout, custom lighting, A/V/Security, EV charger, 3C's schools + greenbelt.
Location
State AZ
County Maricopa
Community Paradise Park Trails 2
Direction (S) on 84th St to Arabian Trail. (W) on Arabian Trail to Quarterhorse. Property on the SW corner of Arabian and Quarterhorse.
Rooms
Other Rooms Great Room
Master Bedroom Split
Den/Bedroom Plus 4
Separate Den/Office N
Interior
Interior Features Breakfast Bar, No Interior Steps, Vaulted Ceiling(s), Kitchen Island, Pantry, Double Vanity, Full Bth Master Bdrm, Separate Shwr & Tub, Tub with Jets, High Speed Internet
Heating Electric
Cooling Refrigeration, Programmable Thmstat, Ceiling Fan(s)
Flooring Stone, Wood
Fireplaces Type 3+ Fireplace, Exterior Fireplace, Family Room, Master Bedroom, Gas
Fireplace Yes
Window Features Double Pane Windows,Low Emissivity Windows
SPA None
Exterior
Exterior Feature Covered Patio(s), Misting System, Patio, Private Yard
Parking Features Attch'd Gar Cabinets, Dir Entry frm Garage, Electric Door Opener, Electric Vehicle Charging Station(s)
Garage Spaces 2.0
Garage Description 2.0
Fence Block
Pool Variable Speed Pump, Diving Pool, Heated, Private
Community Features Biking/Walking Path
Utilities Available Propane
Amenities Available Rental OK (See Rmks), Self Managed
Roof Type Tile,Foam
Private Pool Yes
Building
Lot Description Sprinklers In Rear, Sprinklers In Front, Corner Lot, Grass Front, Grass Back, Auto Timer H2O Front, Auto Timer H2O Back
Story 1
Builder Name Hancock
Sewer Public Sewer
Water City Water
Architectural Style Spanish
Structure Type Covered Patio(s),Misting System,Patio,Private Yard
New Construction No
Schools
Elementary Schools Cochise Elementary School
Middle Schools Cocopah Middle School
High Schools Chaparral High School
School District Scottsdale Unified District
Others
HOA Name McCormick Ranch POA
HOA Fee Include Maintenance Grounds
Senior Community No
Tax ID 175-46-441
Ownership Fee Simple
Acceptable Financing Cash, Conventional
Horse Property N
Listing Terms Cash, Conventional
Financing Conventional
Read Less Info
Want to know what your home might be worth? Contact us for a FREE valuation!

Our team is ready to help you sell your home for the highest possible price ASAP

Copyright 2025 Arizona Regional Multiple Listing Service, Inc. All rights reserved.
Bought with Launch Powered By Compass
GET MORE INFORMATION
REALTOR®






