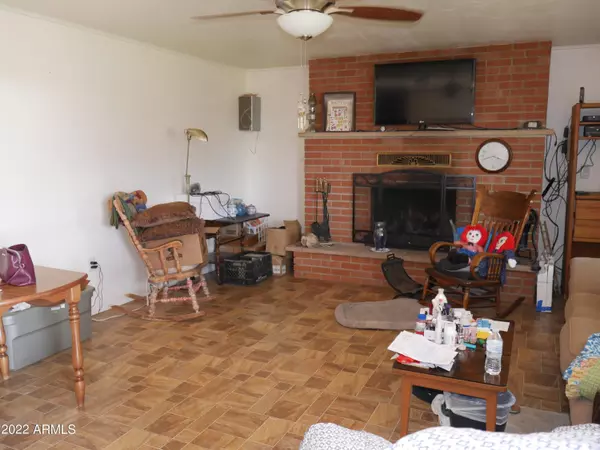$184,900
$199,900
7.5%For more information regarding the value of a property, please contact us for a free consultation.
3 Beds
2 Baths
1,714 SqFt
SOLD DATE : 04/14/2023
Key Details
Sold Price $184,900
Property Type Single Family Home
Sub Type Single Family - Detached
Listing Status Sold
Purchase Type For Sale
Square Footage 1,714 sqft
Price per Sqft $107
Subdivision Miracle Valley Unit 1
MLS Listing ID 6456425
Sold Date 04/14/23
Style Ranch
Bedrooms 3
HOA Y/N No
Originating Board Arizona Regional Multiple Listing Service (ARMLS)
Year Built 1969
Annual Tax Amount $1,332
Tax Year 2021
Lot Size 0.534 Acres
Acres 0.53
Property Description
ASSUMABLE FHA LOAN!! QUIET COUNTRY LIVING ON 1/2+ ACRE! This home has a really GREAT WORKING KITCHEN! Cooktop with pendant vent hood in the center island with large pantry and LOTS & LOTS of CABINETS. Formal dining room. Living room end wall has a brick wood burning FIREPLACE: you'll be so COZY on cool evenings! Extra storage & laundry just off the kitchen. Newer vinyl dual pane windows. 2 garages. WORKSHOP. Home sits on 3 lots; 2 of which can be sold if you don't need the XTRA LAND. chain link fencing. A/C. Propane gas heat. MOUNTAIN VIEWS!
Location
State AZ
County Cochise
Community Miracle Valley Unit 1
Direction Highway 92 East to Healing Way in Miracle Valley. Turn north on Healing Way to Joy St. Turn right on Joy 3 blocks to Sandstone Turn right to 1st house on the left.
Rooms
Den/Bedroom Plus 3
Separate Den/Office N
Interior
Interior Features No Interior Steps, Kitchen Island, Pantry, Laminate Counters
Heating Propane
Cooling Refrigeration
Flooring Carpet, Vinyl
Fireplaces Type 1 Fireplace, Living Room
Fireplace Yes
Window Features Vinyl Frame, Double Pane Windows
SPA None
Laundry Inside
Exterior
Exterior Feature Patio
Parking Features Attch'd Gar Cabinets, RV Gate, Detached, RV Access/Parking
Garage Spaces 2.5
Garage Description 2.5
Fence Chain Link
Pool None
Utilities Available Propane
Amenities Available None
View Mountain(s)
Roof Type Composition
Accessibility Accessible Approach with Ramp, Bath Grab Bars
Building
Lot Description Alley, Corner Lot, Gravel/Stone Front, Gravel/Stone Back, Grass Front, Grass Back
Story 1
Builder Name Unknown
Sewer Septic in & Cnctd, Septic Tank
Water Pvt Water Company
Architectural Style Ranch
Structure Type Patio
New Construction No
Schools
Elementary Schools Palominas Elementary School
Middle Schools Palomino Intermediate School
High Schools Buena High School
School District Sierra Vista Unified District
Others
HOA Fee Include No Fees
Senior Community No
Tax ID 104-46-197-A
Ownership Fee Simple
Acceptable Financing CTL, Cash, Conventional, 1031 Exchange, FHA, VA Loan
Horse Property N
Listing Terms CTL, Cash, Conventional, 1031 Exchange, FHA, VA Loan
Financing FHA
Read Less Info
Want to know what your home might be worth? Contact us for a FREE valuation!

Our team is ready to help you sell your home for the highest possible price ASAP

Copyright 2024 Arizona Regional Multiple Listing Service, Inc. All rights reserved.
Bought with DreamView Realty
GET MORE INFORMATION

REALTOR®






